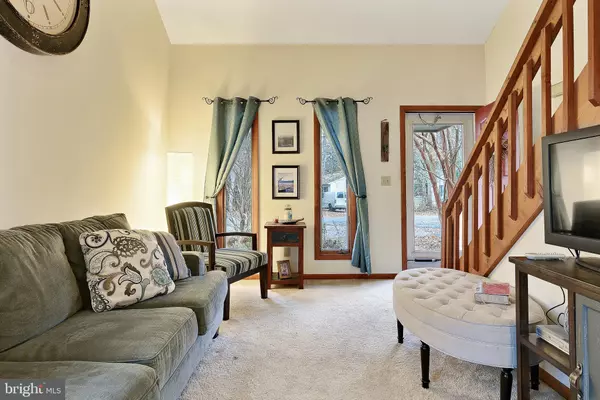$190,000
$199,900
5.0%For more information regarding the value of a property, please contact us for a free consultation.
22945 LINDEN DR Lewes, DE 19958
3 Beds
3 Baths
1,000 SqFt
Key Details
Sold Price $190,000
Property Type Single Family Home
Sub Type Detached
Listing Status Sold
Purchase Type For Sale
Square Footage 1,000 sqft
Price per Sqft $190
Subdivision Angola By The Bay
MLS Listing ID DESU152398
Sold Date 02/14/20
Style Traditional
Bedrooms 3
Full Baths 2
Half Baths 1
HOA Fees $66/ann
HOA Y/N Y
Abv Grd Liv Area 1,000
Originating Board BRIGHT
Year Built 1987
Annual Tax Amount $602
Tax Year 2019
Lot Size 4,028 Sqft
Acres 0.09
Lot Dimensions 38.00 x 106.00
Property Description
Enjoy gated getaway at Angola by the Bay community! Welcome to delightful 3BRs/2 1/2 bath year-round or vacation home, and active community that is designed to offer array of activities right at your fingertips! Walkable to clubhouse, covered pavilion with picnic tables, pool, playground, tennis/volleyball/BB cts. and more. Enjoy picturesque marina and scenic walking trails, all just steps away. It s resort-style living, without the high price tag! Quiet shady streets wind their way through this charm-driven community. Ornamental trees dot front lawn bringing smattering of shade, while brick pillars and elevated front porch fronts this tan brick home that sits perched on edge of cul-de-sac. Step inside and warmth envelopes you. Handsome wood carpeted staircase hugs the wall, while there is evidence of earthy natural wood-trimmed windows and baseboards. Vaulted ceiling in front room with 2 windows immediately creates sense of openness, and where plenty of space resides for collection of conversation furniture of couches, chairs and coffee table. Sweeping wall space calls for large print or, in this case, quaint oversized clock, both pretty and practical! Room is made lighter by oversized side window, and features space large enough for a love seat or pair of chairs. Huge walk-in, under-the-staircase closet is perfect for stashing big items like vacuum cleaner, brooms and cleaning supplies. Hallway juts off main space and leads to convenient 1st-floor softly carpeted BR with roomy closet. Wrap around to wide-planked farmhouse-style floored PR with 2-tone paint of sand and sage seagrass, white dual-door vanity with drawer below and pewter hardware. Opposite PR and directly adjacent to kitchen sits large pantry, and where grabbing canned goods, box mixes, and snacks is within easy reach. Kitchen and DR make up back of home with merely the attractive easy-to-clean floor in kitchen defining sizable space. Track lighting highlights cream cabinets trimmed in natural wood, which blend well with GE stove, Roper refrigerator and even Bosch DW, making clean-up a breeze! Extra set of cabinets and counter-space, tucked in corner, provides perfect spot for microwave, coffee station or beverage bar. Track lighting and low-maintenance flooring in kitchen is switched out for cream ceiling fan with lights and neutral carpeting in DR. There s room enough for large dining table and plenty of natural light thanks to glass sliders with vertical blinds that lead to deck. Upper level boasts overlook nook that is perfect for potted tree and artwork, or decorative table with eyeball light above to accentuate the area. Hallway features alcove, where stackable W & D are neatly tucked. There s even room for bonus bureau along hall wall to store extra blankets, sheets and more. Secondary BR in coastal blue color is big with 2 windows and DD natural wood closet with full bath nearby. MBR is the cool jewel of home. Form, function and fabulous define this MBR. Vaulted ceiling combined with skylight offers architectural interest, while sand-color carpeting and roomy his-and-hers closets provide comfort. Glass sliders grant access to 2nd level deck that runs full side of home, and rustic wood-burning FP graces one wall. Cozy! Hall leads back to full bath with tub/shower and repeated vaulted ceiling and skylight! Spacious deck is partially covered, offering protection from both strong sun and gentle rain and is sure to be a go-to place for outdoor dining and weekend BBQs. Detached small garage/storage shed is great for lawn mowers, bikes and beach accessories! Lots of great living on Linden Dr.
Location
State DE
County Sussex
Area Indian River Hundred (31008)
Zoning AR-1
Rooms
Basement Partial
Main Level Bedrooms 1
Interior
Heating Heat Pump - Electric BackUp
Cooling Central A/C
Fireplaces Number 1
Equipment Dryer - Front Loading, Microwave, Oven/Range - Electric, Refrigerator, Washer - Front Loading, Water Dispenser, Water Heater
Fireplace Y
Appliance Dryer - Front Loading, Microwave, Oven/Range - Electric, Refrigerator, Washer - Front Loading, Water Dispenser, Water Heater
Heat Source Electric
Exterior
Parking Features Garage - Front Entry
Garage Spaces 1.0
Amenities Available Basketball Courts, Boat Ramp, Club House, Gated Community, Jog/Walk Path, Pier/Dock, Pool - Outdoor, Tennis Courts, Volleyball Courts
Water Access N
Accessibility None
Total Parking Spaces 1
Garage Y
Building
Story 2
Sewer Public Sewer
Water Private/Community Water
Architectural Style Traditional
Level or Stories 2
Additional Building Above Grade, Below Grade
New Construction N
Schools
School District Cape Henlopen
Others
HOA Fee Include Common Area Maintenance,Pier/Dock Maintenance,Pool(s),Recreation Facility,Security Gate
Senior Community No
Tax ID 234-11.16-54.00
Ownership Fee Simple
SqFt Source Estimated
Special Listing Condition Standard
Read Less
Want to know what your home might be worth? Contact us for a FREE valuation!

Our team is ready to help you sell your home for the highest possible price ASAP

Bought with Tracy Hynes • Berkshire Hathaway HomeServices PenFed Realty







