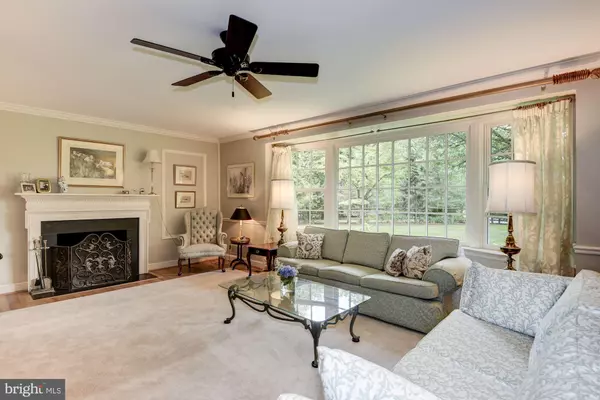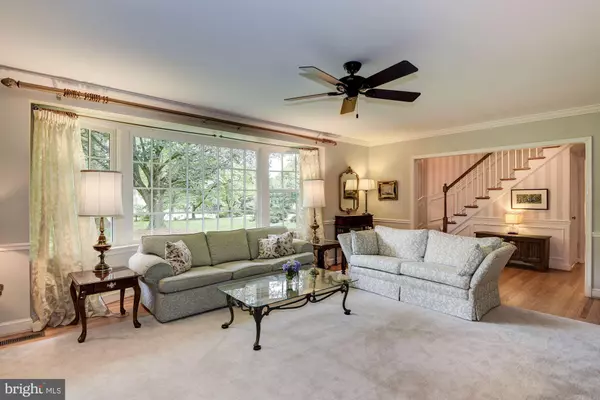$1,400,000
$1,550,000
9.7%For more information regarding the value of a property, please contact us for a free consultation.
9304 BELMART RD Potomac, MD 20854
5 Beds
4 Baths
4,756 SqFt
Key Details
Sold Price $1,400,000
Property Type Single Family Home
Sub Type Detached
Listing Status Sold
Purchase Type For Sale
Square Footage 4,756 sqft
Price per Sqft $294
Subdivision Great Falls Estates
MLS Listing ID MDMC704978
Sold Date 09/11/20
Style Colonial
Bedrooms 5
Full Baths 3
Half Baths 1
HOA Y/N N
Abv Grd Liv Area 3,656
Originating Board BRIGHT
Year Built 1965
Annual Tax Amount $17,230
Tax Year 2019
Lot Size 2.000 Acres
Acres 2.0
Property Description
Fabulous Price Reduction..Now is the time to see this beautifully expanded elegant colonial, in a parklike setting located in Potomac's premier residential community of Great Falls Estates/Potomac Falls. Minutes from Potomac Village w/easy access to DC and Northern Va. Stroll to Great Falls National Park and don't miss the Billy Goat Trail! Comfortable living or elegant entertaining is easy in this 5 bedroom/ 3 full and 2 half bath brick and stone colonial. Each of the rooms are large and have plenty of natural light! Design features include a welcoming foyer, gleaming hardwood floors on the first and second levels, three wood burning fireplaces, an expanded kitchen opening to the family room , walls of windows extending throughout the back of the home, recessed lighting, a cool neutral color palette, a slate roof and access to the multiple patio terraces. Many upgrades include two renovated bathrooms, the powder room, the main floor laundry room, an expanded master bedroom closet and large conservatory/family room formerly a screened-in porch. The magnificent lot has various perennial flowers, lush gardens, specimen plantings surrounding the home. Enjoy the large koi pond with water fall feature, too! This yard would be the perfect place to delight in "staying-at-home" . Enjoy the virtual tour through 9304 Belmart Rd, Potomac. http://spws.homevisit.com/hvid/267915
Location
State MD
County Montgomery
Zoning RE2
Rooms
Other Rooms Living Room, Dining Room, Primary Bedroom, Bedroom 2, Bedroom 3, Bedroom 4, Kitchen, Family Room, Basement, Foyer, Great Room, Bathroom 1, Bathroom 2, Primary Bathroom, Half Bath
Basement Heated, Improved
Interior
Interior Features Breakfast Area, Ceiling Fan(s), Crown Moldings, Family Room Off Kitchen, Floor Plan - Traditional, Kitchen - Island, Primary Bath(s), Recessed Lighting, Soaking Tub, Walk-in Closet(s), Wood Floors
Hot Water Electric
Heating Forced Air
Cooling Central A/C
Flooring Hardwood
Fireplaces Number 3
Fireplaces Type Mantel(s), Wood, Screen
Equipment Built-In Microwave, Dishwasher, Disposal, Dryer, Refrigerator, Stainless Steel Appliances, Washer
Fireplace Y
Appliance Built-In Microwave, Dishwasher, Disposal, Dryer, Refrigerator, Stainless Steel Appliances, Washer
Heat Source Natural Gas
Laundry Main Floor
Exterior
Garage Garage - Side Entry, Garage Door Opener
Garage Spaces 2.0
Waterfront N
Water Access N
View Garden/Lawn
Roof Type Slate
Accessibility None
Attached Garage 2
Total Parking Spaces 2
Garage Y
Building
Lot Description Backs to Trees, Landscaping, Pond, Private, Secluded
Story 3
Sewer Septic = # of BR
Water Public
Architectural Style Colonial
Level or Stories 3
Additional Building Above Grade, Below Grade
New Construction N
Schools
School District Montgomery County Public Schools
Others
Senior Community No
Tax ID 161002906554
Ownership Fee Simple
SqFt Source Assessor
Acceptable Financing Cash, Conventional
Listing Terms Cash, Conventional
Financing Cash,Conventional
Special Listing Condition Standard
Read Less
Want to know what your home might be worth? Contact us for a FREE valuation!

Our team is ready to help you sell your home for the highest possible price ASAP

Bought with Kari S Wilner • Washington Fine Properties, LLC







