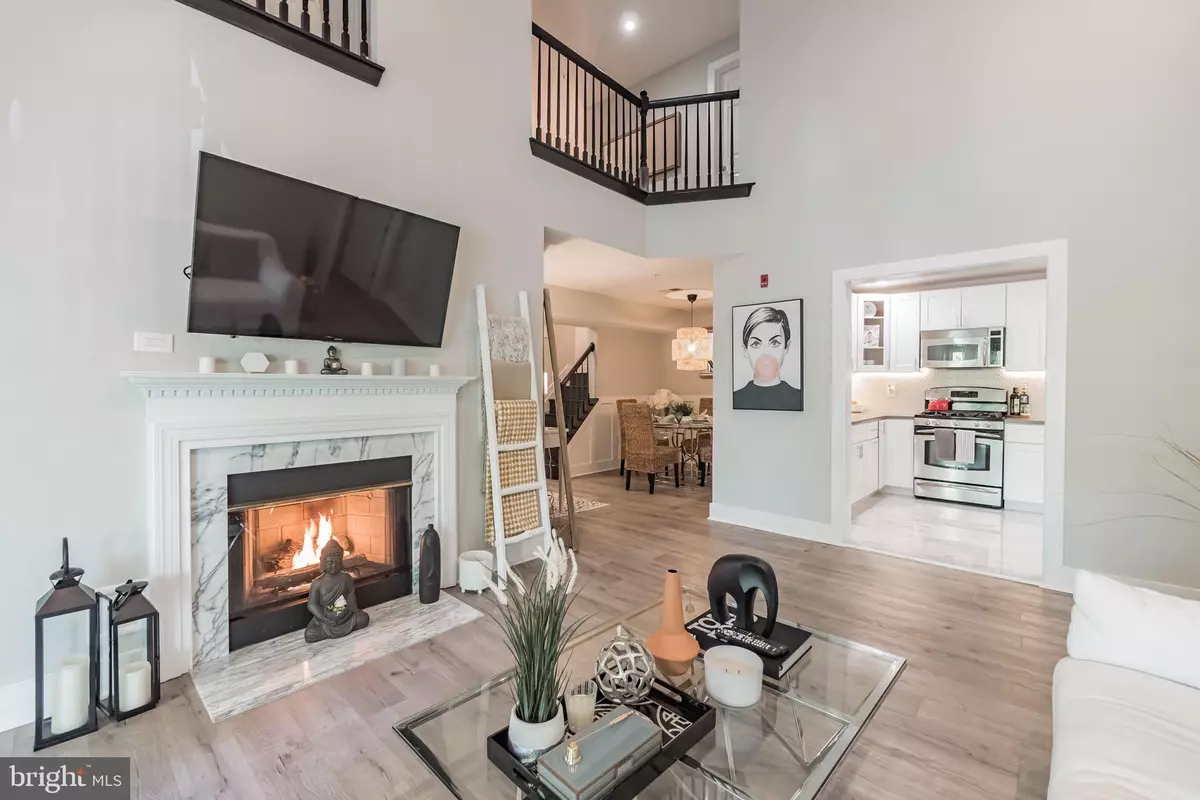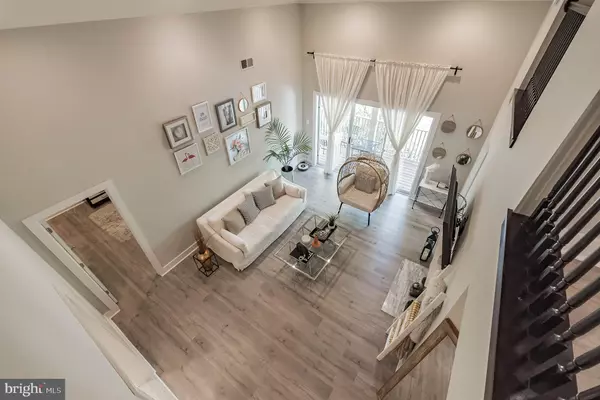$425,000
$400,000
6.3%For more information regarding the value of a property, please contact us for a free consultation.
15311 DIAMOND COVE TER #5-D Rockville, MD 20850
3 Beds
2 Baths
1,684 SqFt
Key Details
Sold Price $425,000
Property Type Condo
Sub Type Condo/Co-op
Listing Status Sold
Purchase Type For Sale
Square Footage 1,684 sqft
Price per Sqft $252
Subdivision Key West
MLS Listing ID MDMC759406
Sold Date 06/23/21
Style Loft,Bi-level
Bedrooms 3
Full Baths 2
Condo Fees $429/mo
HOA Y/N N
Abv Grd Liv Area 1,684
Originating Board BRIGHT
Year Built 1992
Annual Tax Amount $3,367
Tax Year 2021
Property Description
Stunning Penthouse Condo, just steps away from the desirable Downtown Crown and Rio Washingtonian areas! This 3 bedroom, 2 bathroom, beauty has all the bells and whistles. You will find gorgeous gray plank floors throughout, a gourmet kitchen with stainless steel appliances, quartz countertops, designer cabinets (with beautiful glass inserts) and abundant storage. Overlooking the kitchen, you will find a separate dining room perfect for intimate meals and the family room, equipped for all of your entertaining. This space offers soaring ceilings, a beautiful fireplace with a mantel and a large balcony, perfect for relaxing on summer nights. Upstairs, you will find the trendy loft area that overlooks the entire condo--perfect for a second living space, office, workout area, or any flex space! The loft also has an extra room, a laundry room with a full size front-load washer and dryer and extra storage. Last but not least, you will find the two generously sized Owners Suites on the main floor, each with walk-in closets--decked out with beautiful shelving and storage. The gorgeous bathrooms feature designer tile and finishes. Unit comes with an additional storage unit, open parking and a community pool and tennis courts. Bring your buyers, won't last long!
Location
State MD
County Montgomery
Zoning RESIDENTIAL
Rooms
Main Level Bedrooms 2
Interior
Interior Features Bar, Ceiling Fan(s), Dining Area, Entry Level Bedroom, Floor Plan - Open, Kitchen - Gourmet, Pantry, Recessed Lighting, Walk-in Closet(s), Wood Floors
Hot Water Natural Gas
Heating Central
Cooling Central A/C
Fireplaces Number 1
Equipment Dishwasher, Dryer - Front Loading, Microwave, Refrigerator, Stove, Stainless Steel Appliances, Washer - Front Loading
Fireplace Y
Appliance Dishwasher, Dryer - Front Loading, Microwave, Refrigerator, Stove, Stainless Steel Appliances, Washer - Front Loading
Heat Source Natural Gas
Laundry Washer In Unit, Dryer In Unit
Exterior
Amenities Available Pool - Outdoor, Common Grounds, Extra Storage
Waterfront N
Water Access N
Accessibility None
Garage N
Building
Story 2
Unit Features Garden 1 - 4 Floors
Sewer Public Sewer
Water Public
Architectural Style Loft, Bi-level
Level or Stories 2
Additional Building Above Grade, Below Grade
New Construction N
Schools
School District Montgomery County Public Schools
Others
Pets Allowed Y
HOA Fee Include Water,Trash,Snow Removal,Pool(s),Management,All Ground Fee,Ext Bldg Maint,Insurance,Lawn Maintenance,Sewer
Senior Community No
Tax ID 160903015042
Ownership Condominium
Special Listing Condition Standard
Pets Description No Pet Restrictions
Read Less
Want to know what your home might be worth? Contact us for a FREE valuation!

Our team is ready to help you sell your home for the highest possible price ASAP

Bought with Angelique Andrae • Weichert, REALTORS







