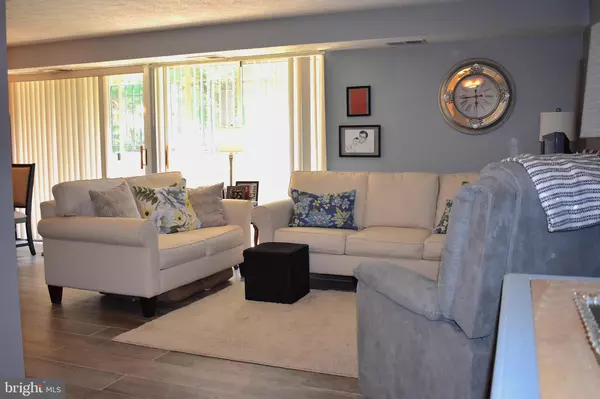$109,500
$104,500
4.8%For more information regarding the value of a property, please contact us for a free consultation.
164 KENWOOD DR Sicklerville, NJ 08081
2 Beds
1 Bath
1,012 SqFt
Key Details
Sold Price $109,500
Property Type Single Family Home
Sub Type Detached
Listing Status Sold
Purchase Type For Sale
Square Footage 1,012 sqft
Price per Sqft $108
Subdivision Kenwood
MLS Listing ID NJCD420964
Sold Date 07/30/21
Style Unit/Flat
Bedrooms 2
Full Baths 1
HOA Fees $210/mo
HOA Y/N Y
Abv Grd Liv Area 1,012
Originating Board BRIGHT
Year Built 1990
Annual Tax Amount $2,243
Tax Year 2020
Lot Size 4,334 Sqft
Acres 0.1
Lot Dimensions 0.00 x 0.00
Property Description
Welcome home to the Kenwood Condos. This beautifully maintained two-bedroom one full-bathroom condo has everything youll need to move right in. The gorgeous ceramic wood-look tile is the ultimate design combination of beautiful style, and extreme durability. The large kitchen features beautifully updated cabinets, with some of the most beautiful granite countertops that you've ever seen. The kitchen has a barstool height breakfast area which ties the space together. The open living room and dining area are extremely inviting, and makes entertaining even easier. Just off of the living room is the large balcony which is showcased by oversized double sliding doors that open up the entire wall. Down the hallway is the spacious second bedroom, the full bathroom with tile tub shower, and the master bedroom equipped with two spacious his and hers closets. The unit features views of the woods, and is easy access to Cross Keys Road, the Atlantic City Expressway, and the Black Horse Pike. Come see this beautiful Condo before its too late.
Location
State NJ
County Camden
Area Winslow Twp (20436)
Zoning RL
Rooms
Main Level Bedrooms 2
Interior
Interior Features Breakfast Area, Carpet, Flat, Floor Plan - Open, Pantry, Tub Shower, Upgraded Countertops
Hot Water Natural Gas, Electric
Cooling Central A/C
Equipment Stainless Steel Appliances, Oven/Range - Gas
Appliance Stainless Steel Appliances, Oven/Range - Gas
Heat Source Natural Gas, Electric
Laundry Dryer In Unit, Washer In Unit
Exterior
Garage Spaces 2.0
Waterfront N
Water Access N
Accessibility None
Total Parking Spaces 2
Garage N
Building
Story 1
Sewer Public Sewer
Water Public
Architectural Style Unit/Flat
Level or Stories 1
Additional Building Above Grade, Below Grade
New Construction N
Schools
School District Winslow Township Public Schools
Others
HOA Fee Include Common Area Maintenance,Lawn Maintenance,Trash,Snow Removal
Senior Community No
Tax ID 36-01301 02-00015 04
Ownership Fee Simple
SqFt Source Assessor
Acceptable Financing Cash, Conventional
Listing Terms Cash, Conventional
Financing Cash,Conventional
Special Listing Condition Standard
Read Less
Want to know what your home might be worth? Contact us for a FREE valuation!

Our team is ready to help you sell your home for the highest possible price ASAP

Bought with Stephen B. Clyde • RE/MAX Preferred - Marlton







