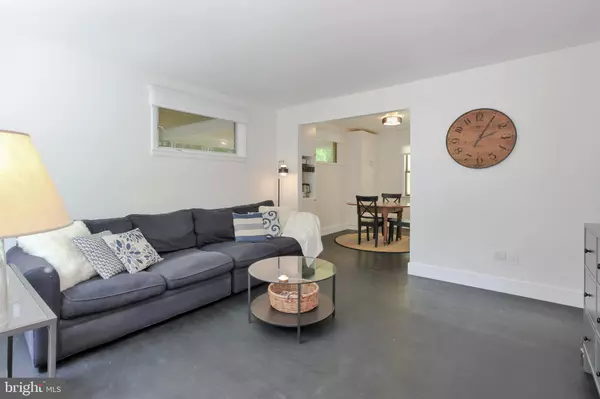$450,000
$429,000
4.9%For more information regarding the value of a property, please contact us for a free consultation.
11206 ASHLEY DR Rockville, MD 20852
4 Beds
2 Baths
1,888 SqFt
Key Details
Sold Price $450,000
Property Type Single Family Home
Sub Type Detached
Listing Status Sold
Purchase Type For Sale
Square Footage 1,888 sqft
Price per Sqft $238
Subdivision Randolph Hills
MLS Listing ID MDMC714012
Sold Date 08/07/20
Style Ranch/Rambler
Bedrooms 4
Full Baths 2
HOA Y/N N
Abv Grd Liv Area 988
Originating Board BRIGHT
Year Built 1959
Annual Tax Amount $4,680
Tax Year 2019
Lot Size 8,266 Sqft
Acres 0.19
Property Description
Welcome to this move-in ready 2 level 4 bedroom & 2 full bath rambler with carport for easy and convenient living. Recessed lighting and hardwood floors throughout home. Remodeled kitchen with ample cabinet space stainless steel appliances, wood counter and new cabinets. Finished lower level with huge family room, bedroom, full bath and laundry. Lower level walks out beautiful high (6-foot) fenced back yard to enjoy in privacy. BONUS: Build-in CENTRAL VAC ... makes cleaning a breeze. The owners have refreshed every part of this home. Bosch whole house tankless water heater. Home of the future with electronic door deadbolts, Ring cameras, & z-wave switches to manage your home from your phone. Stair carpet runner to be installed shortly. Easy access to 355, Connecticut Ave, and the Capital Beltway, plus retail and restaurants at Pike & Rose. It's a five minute ride to Strathmore or White Flint Metro, and only .5 miles to the Garrett Park MARC train, perfect for DC commuters. Schedule a tour and make this home your own!
Location
State MD
County Montgomery
Zoning R60
Rooms
Basement Fully Finished, Outside Entrance, Rear Entrance, Daylight, Partial, Connecting Stairway, Heated, Improved, Interior Access, Space For Rooms, Sump Pump, Windows
Main Level Bedrooms 3
Interior
Interior Features Entry Level Bedroom, Floor Plan - Traditional, Wood Floors, Combination Kitchen/Dining, Floor Plan - Open
Hot Water Natural Gas
Heating Forced Air
Cooling Central A/C
Equipment Dishwasher, Disposal, Microwave, Oven - Self Cleaning, Oven/Range - Electric, Range Hood, Refrigerator
Appliance Dishwasher, Disposal, Microwave, Oven - Self Cleaning, Oven/Range - Electric, Range Hood, Refrigerator
Heat Source Natural Gas
Exterior
Exterior Feature Deck(s)
Garage Spaces 1.0
Fence Rear, Wood
Waterfront N
Water Access N
Roof Type Shingle
Accessibility None
Porch Deck(s)
Total Parking Spaces 1
Garage N
Building
Lot Description Trees/Wooded
Story 2
Sewer Public Sewer
Water Public
Architectural Style Ranch/Rambler
Level or Stories 2
Additional Building Above Grade, Below Grade
New Construction N
Schools
Elementary Schools Viers Mill
Middle Schools Call School Board
High Schools Call School Board
School District Montgomery County Public Schools
Others
Senior Community No
Tax ID 160400071108
Ownership Fee Simple
SqFt Source Assessor
Horse Property N
Special Listing Condition Standard
Read Less
Want to know what your home might be worth? Contact us for a FREE valuation!

Our team is ready to help you sell your home for the highest possible price ASAP

Bought with Richard Michael Morrison • Redfin Corp







