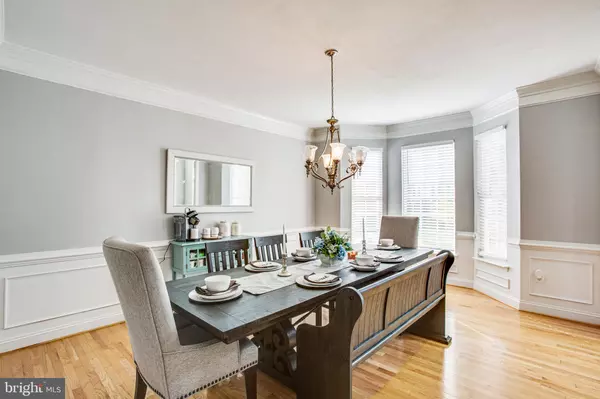$460,000
$459,999
For more information regarding the value of a property, please contact us for a free consultation.
9915 HOLLAND MEADOWS CT Fredericksburg, VA 22408
4 Beds
3 Baths
3,051 SqFt
Key Details
Sold Price $460,000
Property Type Single Family Home
Sub Type Detached
Listing Status Sold
Purchase Type For Sale
Square Footage 3,051 sqft
Price per Sqft $150
Subdivision Holland Meadows
MLS Listing ID VASP2000065
Sold Date 11/05/21
Style Colonial
Bedrooms 4
Full Baths 2
Half Baths 1
HOA Fees $14/ann
HOA Y/N Y
Abv Grd Liv Area 3,051
Originating Board BRIGHT
Year Built 2005
Annual Tax Amount $2,854
Tax Year 2021
Lot Size 8,000 Sqft
Acres 0.18
Property Description
A well cared for BEAUTIFUL home in great condition with over 3,000+ square feet. Fresh paint, like new carpet(less than a year old) and luxury vinyl flooring.
Main level room great for an office, bedroom or family room. Large kitchen with luxury vinyl flooring, stainless steel appliances, island and pantry. Cozy family room with luxury vinyl flooring , fireplace and exterior entry to backyard. Formal Dining space is perfect for family gatherings and fits a large dining table, hutch or buffet.
The huge upper level Owner's suite includes luxury bath, sitting room or office, his and her closets and unbelievable space.
There is room to grow in the unfinished basement that includes a locked storage closet, shelving and concrete flooring.
Enjoy family time in the backyard with new floating deck, vinyl fencing and shed. Take a look at the two car garage and driveway that holds four cars or more.
All situated on a cul-de-sac in a private one road neighborhood. Less than ten minutes to the newest Fredericksburg VRE! Minutes to shopping, favorite restaurants and our newest hospital! Welcome home!
Location
State VA
County Spotsylvania
Zoning R2
Rooms
Other Rooms Living Room, Dining Room, Bedroom 2, Bedroom 3, Bedroom 4, Kitchen, Family Room, Basement, Foyer, Primary Bathroom
Basement Full, Unfinished
Interior
Interior Features Ceiling Fan(s), Combination Kitchen/Dining, Dining Area, Family Room Off Kitchen, Kitchen - Island, Walk-in Closet(s)
Hot Water Electric
Heating Heat Pump(s)
Cooling Central A/C
Flooring Carpet, Ceramic Tile, Hardwood, Vinyl, Other
Fireplaces Number 1
Fireplaces Type Gas/Propane
Equipment Built-In Microwave, Dishwasher, Dryer, Oven - Wall, Refrigerator, Stainless Steel Appliances, Stove, Water Heater
Furnishings No
Fireplace Y
Window Features Vinyl Clad,Screens,Double Pane
Appliance Built-In Microwave, Dishwasher, Dryer, Oven - Wall, Refrigerator, Stainless Steel Appliances, Stove, Water Heater
Heat Source Electric
Laundry Main Floor
Exterior
Exterior Feature Porch(es), Deck(s)
Garage Garage - Front Entry
Garage Spaces 6.0
Fence Privacy, Vinyl, Rear
Utilities Available Propane
Waterfront N
Water Access N
View Street, Trees/Woods, Other
Roof Type Architectural Shingle
Street Surface Black Top
Accessibility None
Porch Porch(es), Deck(s)
Road Frontage State
Attached Garage 2
Total Parking Spaces 6
Garage Y
Building
Lot Description Backs to Trees, Front Yard, Landscaping, No Thru Street, Rear Yard, SideYard(s)
Story 3
Foundation Concrete Perimeter
Sewer Public Sewer
Water Public
Architectural Style Colonial
Level or Stories 3
Additional Building Above Grade, Below Grade
Structure Type Dry Wall,9'+ Ceilings
New Construction N
Schools
High Schools Massaponax
School District Spotsylvania County Public Schools
Others
Senior Community No
Tax ID 36F58-11-
Ownership Fee Simple
SqFt Source Estimated
Acceptable Financing Conventional, FHA, VA, Cash
Horse Property N
Listing Terms Conventional, FHA, VA, Cash
Financing Conventional,FHA,VA,Cash
Special Listing Condition Standard
Read Less
Want to know what your home might be worth? Contact us for a FREE valuation!

Our team is ready to help you sell your home for the highest possible price ASAP

Bought with Christopher Lara I • Independent Realty, Inc







