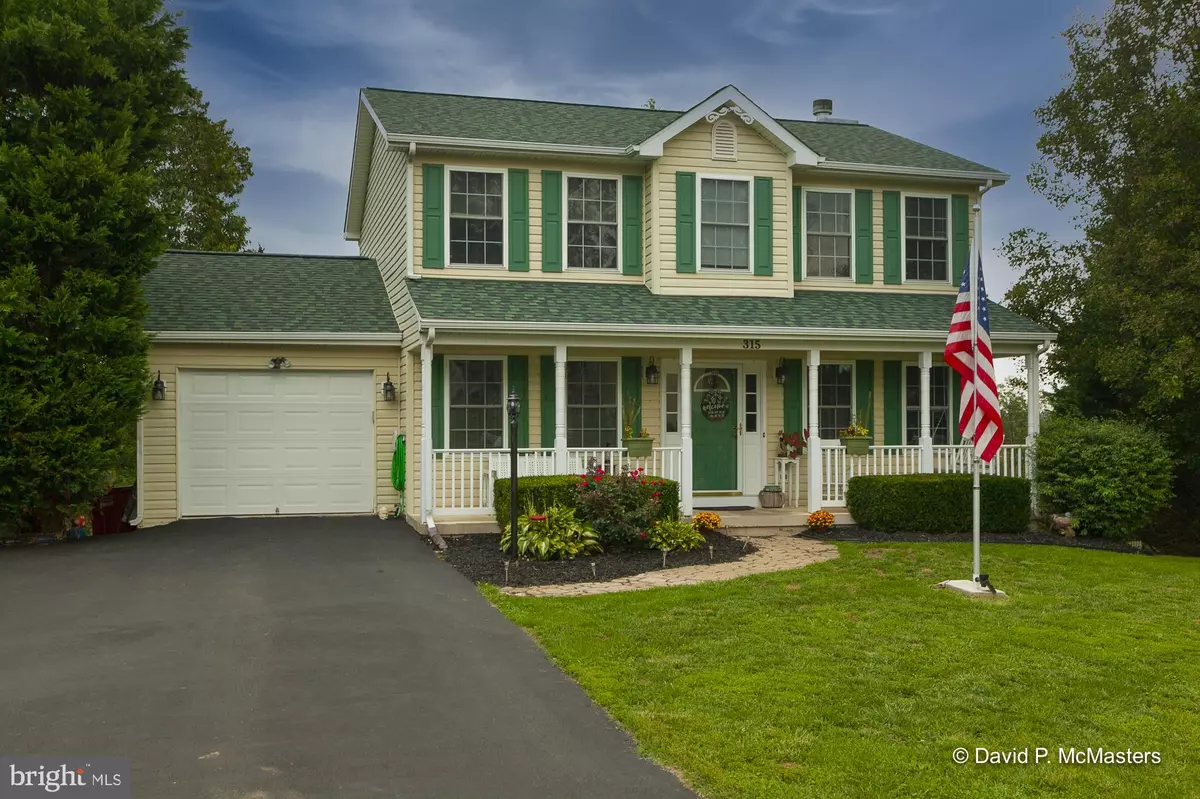$305,000
$320,000
4.7%For more information regarding the value of a property, please contact us for a free consultation.
315 VETERANS WAY Martinsburg, WV 25405
3 Beds
3 Baths
2,336 SqFt
Key Details
Sold Price $305,000
Property Type Single Family Home
Sub Type Detached
Listing Status Sold
Purchase Type For Sale
Square Footage 2,336 sqft
Price per Sqft $130
Subdivision Forest Heights
MLS Listing ID WVBE2002522
Sold Date 11/09/21
Style Colonial
Bedrooms 3
Full Baths 2
Half Baths 1
HOA Fees $10/ann
HOA Y/N Y
Abv Grd Liv Area 1,636
Originating Board BRIGHT
Year Built 2002
Annual Tax Amount $1,554
Tax Year 2021
Lot Size 0.990 Acres
Acres 0.99
Property Description
Home sweet home that checks all the boxes! Location! Updated! Seclusion! Backyard Oasis! Three bedroom, two and half bath Colonial offers new roof in 2019 and heat pumps in 2020! Well maintained and ready to call home offering formal living/dining rooms or office space for that work from home set-up, fully equipped kitchen opens to family room equipped w/ wood burning fireplace w/ laminate floors. Upper level offering master bedroom suite w/ deluxe bathroom w/ soaking tub, separate shower and walk-in closet, two additional bedrooms and full bathroom. Basement offers storage space, rough-in for future bath and finished family/rec room and the ultimate bar entertainment space. Relax and enjoy the secluded rear yard from your two tier deck and enjoy a swim in refreshing above ground pool. Or sip & swing enjoying your morning coffee from your covered front porch.1 car attached garage and shed for additional storage. Explore Bull Run Creek on rear property border. Complete home package complete with one acre & the convenience of neighborhood but on secluded cul-de-sac lot just minutes from I-81!
Location
State WV
County Berkeley
Zoning 101
Rooms
Basement Daylight, Full, Connecting Stairway, Outside Entrance, Partially Finished, Rear Entrance, Rough Bath Plumb, Sump Pump, Walkout Level
Interior
Interior Features Breakfast Area, Carpet, Ceiling Fan(s), Combination Kitchen/Living, Floor Plan - Traditional, Formal/Separate Dining Room, Kitchen - Country
Hot Water Electric
Heating Heat Pump(s)
Cooling Central A/C
Flooring Carpet, Luxury Vinyl Plank, Laminated, Vinyl, Hardwood
Fireplaces Number 1
Equipment Built-In Microwave, Dishwasher, Dryer, Exhaust Fan, Oven/Range - Electric, Refrigerator, Washer, Water Conditioner - Owned, Water Heater
Window Features Insulated
Appliance Built-In Microwave, Dishwasher, Dryer, Exhaust Fan, Oven/Range - Electric, Refrigerator, Washer, Water Conditioner - Owned, Water Heater
Heat Source Electric
Laundry Main Floor
Exterior
Exterior Feature Deck(s), Porch(es)
Garage Garage Door Opener, Garage - Front Entry
Garage Spaces 1.0
Pool Above Ground
Waterfront N
Water Access N
Roof Type Architectural Shingle
Accessibility None
Porch Deck(s), Porch(es)
Attached Garage 1
Total Parking Spaces 1
Garage Y
Building
Story 3
Foundation Active Radon Mitigation, Concrete Perimeter
Sewer Public Sewer
Water Public
Architectural Style Colonial
Level or Stories 3
Additional Building Above Grade, Below Grade
New Construction N
Schools
School District Berkeley County Schools
Others
Senior Community No
Tax ID 01 20E000400000000
Ownership Fee Simple
SqFt Source Assessor
Acceptable Financing Cash, Conventional, FHA, USDA, VA
Horse Property N
Listing Terms Cash, Conventional, FHA, USDA, VA
Financing Cash,Conventional,FHA,USDA,VA
Special Listing Condition Standard
Read Less
Want to know what your home might be worth? Contact us for a FREE valuation!

Our team is ready to help you sell your home for the highest possible price ASAP

Bought with Vicki E Young • Long & Foster Real Estate, Inc.







