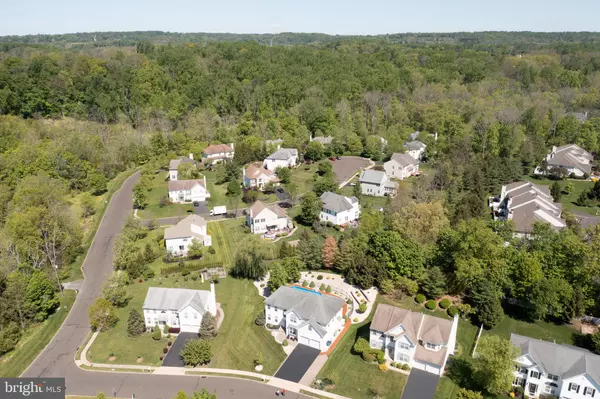$745,000
$729,900
2.1%For more information regarding the value of a property, please contact us for a free consultation.
403 JASON CT New Hope, PA 18938
4 Beds
4 Baths
3,358 SqFt
Key Details
Sold Price $745,000
Property Type Single Family Home
Sub Type Detached
Listing Status Sold
Purchase Type For Sale
Square Footage 3,358 sqft
Price per Sqft $221
Subdivision North Pointe
MLS Listing ID PABU527566
Sold Date 07/23/21
Style Contemporary
Bedrooms 4
Full Baths 3
Half Baths 1
HOA Fees $62/ann
HOA Y/N Y
Abv Grd Liv Area 3,358
Originating Board BRIGHT
Year Built 2002
Annual Tax Amount $8,310
Tax Year 2020
Lot Size 0.476 Acres
Acres 0.48
Lot Dimensions 88.00 x 150.00
Property Description
The home of your dreams located on a cul de sac street in desirable North Pointe neighborhood! This gorgeous home sits on an almost half acre private lot with an inground pool. This larger Normandy model has extended the Family room and kitchen to offer over 3400 sq feet. Enter the 2-story foyer with hard wood floors. Formal Living room and Dining room offer plenty of light. There is a Private office off the foyer. The eat in kitchen offers a breakfast room and center island. It is connected to the large 2 story family room with a stunning window wall. There is a second back staircase from the Family room. Upstairs there is the Master suite with large walk in closet. The updated Master bath features glass shower and jacuzzi soaking tub. There are an additional 3 bedrooms on this floor sharing a large hall bath. The laundry room is also located on the upper level. Downstairs is a finished basement perfect for years of fun. Optional bedroom/office and a full bath. There is a bar room with built in bar, as well as a game room. Step outside to your own private outdoor oasis. Inground pool, extensive landscaping and built in bar will have you entertaining this summer! All located within walking distance to New Hope and in the fabulous New Hope Solebury school district.
Location
State PA
County Bucks
Area Solebury Twp (10141)
Zoning RDD
Rooms
Basement Full
Interior
Interior Features Breakfast Area, Built-Ins, Carpet, Ceiling Fan(s), Central Vacuum, Dining Area, Family Room Off Kitchen, Floor Plan - Open, Kitchen - Island, Stall Shower, Tub Shower, Upgraded Countertops, Walk-in Closet(s), Wet/Dry Bar
Hot Water Natural Gas
Heating Forced Air
Cooling Central A/C
Flooring Carpet, Ceramic Tile, Hardwood
Equipment Built-In Microwave, Central Vacuum, Dishwasher, Disposal, Oven/Range - Gas, Refrigerator
Fireplace N
Appliance Built-In Microwave, Central Vacuum, Dishwasher, Disposal, Oven/Range - Gas, Refrigerator
Heat Source Natural Gas
Laundry Upper Floor
Exterior
Exterior Feature Patio(s)
Garage Garage - Front Entry, Garage Door Opener, Inside Access
Garage Spaces 6.0
Pool In Ground, Vinyl
Waterfront N
Water Access N
Roof Type Asphalt,Shingle
Accessibility None
Porch Patio(s)
Attached Garage 2
Total Parking Spaces 6
Garage Y
Building
Lot Description Backs to Trees, Cul-de-sac, Landscaping, No Thru Street, Poolside, Private
Story 2
Sewer Public Sewer
Water Public
Architectural Style Contemporary
Level or Stories 2
Additional Building Above Grade, Below Grade
New Construction N
Schools
School District New Hope-Solebury
Others
Senior Community No
Tax ID 41-024-029
Ownership Fee Simple
SqFt Source Assessor
Acceptable Financing Cash, Conventional
Listing Terms Cash, Conventional
Financing Cash,Conventional
Special Listing Condition Standard
Read Less
Want to know what your home might be worth? Contact us for a FREE valuation!

Our team is ready to help you sell your home for the highest possible price ASAP

Bought with Lisa Baranchuk • River Valley Properties







