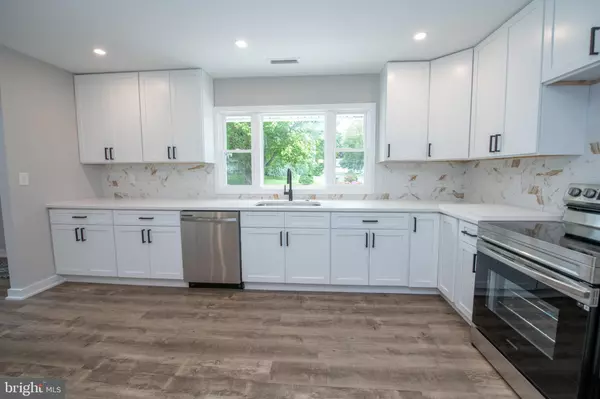$480,000
$479,000
0.2%For more information regarding the value of a property, please contact us for a free consultation.
54 SILVERBELL RD Levittown, PA 19056
5 Beds
4 Baths
2,125 SqFt
Key Details
Sold Price $480,000
Property Type Single Family Home
Sub Type Detached
Listing Status Sold
Purchase Type For Sale
Square Footage 2,125 sqft
Price per Sqft $225
Subdivision Snowball Gate
MLS Listing ID PABU2006056
Sold Date 12/20/21
Style Cape Cod
Bedrooms 5
Full Baths 3
Half Baths 1
HOA Y/N N
Abv Grd Liv Area 2,125
Originating Board BRIGHT
Year Built 1955
Annual Tax Amount $5,674
Tax Year 2021
Lot Size 0.292 Acres
Acres 0.29
Lot Dimensions 106.00 x 120.00
Property Description
Welcome home to this completely renovated 5 bedroom 3.5 bathroom home is Snowball Gate This home has everything you could want and more. The first floor has luxury vinyl wood flooring through-out the entire area. The master bedroom is on the first floor with a completely renovated bathroom suite. There is also two additional bedrooms on the first floor. The completely renovated Kitchen has all stainless steel high efficiency appliances. The cabinets have self closing hinges ,beautiful tile backsplash and quartz counter tops. Plenty of room for entertaining, cooking or just enjoying a gourmet kitchen. This is truly a chefs dream. The great room is off of the dining room to add more entertaining area , there are doors that lead out to a patio and fenced in yard. First floor has a mud room and powder room , with access to the garage and back yard. Upstairs has 2 additional bedrooms and a full bathroom, there is also an open den that looks over to the foyer. Heating and Air Conditioner are both brand new and are high efficiency Trane units . The home as been newly painted , all new flooring, new carpet in the upstairs bedrooms and tiled bathrooms. This Home Will Not LAST !!!
Location
State PA
County Bucks
Area Middletown Twp (10122)
Zoning R1
Rooms
Other Rooms Dining Room, Primary Bedroom, Bedroom 2, Kitchen, Den, Bedroom 1, Great Room, Laundry, Mud Room, Bathroom 1, Primary Bathroom, Half Bath
Main Level Bedrooms 3
Interior
Interior Features Dining Area, Entry Level Bedroom, Family Room Off Kitchen, Floor Plan - Open, Kitchen - Gourmet, Pantry, Recessed Lighting, Upgraded Countertops, Wood Floors
Hot Water Electric
Heating Energy Star Heating System
Cooling Central A/C, Energy Star Cooling System
Flooring Engineered Wood, Ceramic Tile, Carpet
Equipment Built-In Microwave, Built-In Range, Dishwasher, Disposal, ENERGY STAR Dishwasher, ENERGY STAR Refrigerator, Icemaker, Microwave, Oven - Self Cleaning, Stainless Steel Appliances, Water Heater - High-Efficiency
Fireplace N
Appliance Built-In Microwave, Built-In Range, Dishwasher, Disposal, ENERGY STAR Dishwasher, ENERGY STAR Refrigerator, Icemaker, Microwave, Oven - Self Cleaning, Stainless Steel Appliances, Water Heater - High-Efficiency
Heat Source Electric
Laundry Main Floor
Exterior
Exterior Feature Patio(s)
Garage Garage - Front Entry, Additional Storage Area
Garage Spaces 6.0
Fence Wood
Utilities Available Cable TV, Electric Available, Phone
Waterfront N
Water Access N
Roof Type Shingle
Accessibility None
Porch Patio(s)
Attached Garage 2
Total Parking Spaces 6
Garage Y
Building
Story 2
Foundation Crawl Space
Sewer Public Sewer
Water Public
Architectural Style Cape Cod
Level or Stories 2
Additional Building Above Grade, Below Grade
Structure Type Dry Wall
New Construction N
Schools
Elementary Schools Schweitzer
Middle Schools Sandburg
High Schools Neshaminy
School District Neshaminy
Others
Senior Community No
Tax ID 22-053-058
Ownership Fee Simple
SqFt Source Assessor
Acceptable Financing Cash, Conventional
Listing Terms Cash, Conventional
Financing Cash,Conventional
Special Listing Condition Standard
Read Less
Want to know what your home might be worth? Contact us for a FREE valuation!

Our team is ready to help you sell your home for the highest possible price ASAP

Bought with Joseph M. Loonstyn Jr. • TCS Management, LLC







