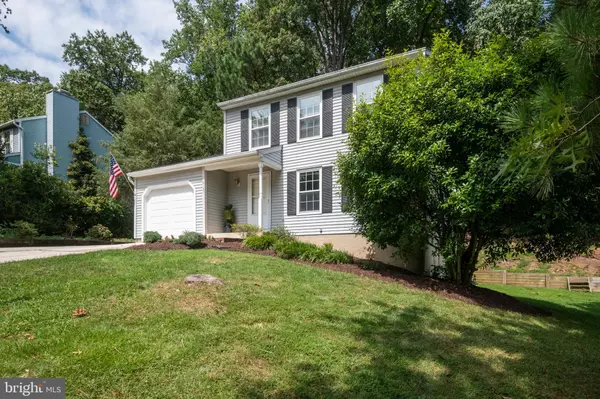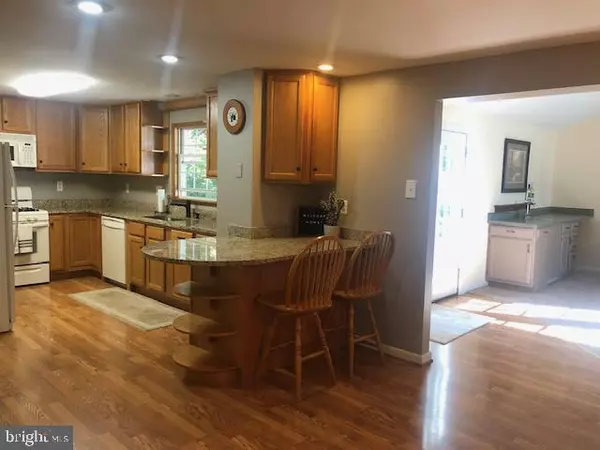$436,000
$449,500
3.0%For more information regarding the value of a property, please contact us for a free consultation.
6131 FAIRBOURNE CT Hanover, MD 21076
4 Beds
3 Baths
2,096 SqFt
Key Details
Sold Price $436,000
Property Type Single Family Home
Sub Type Detached
Listing Status Sold
Purchase Type For Sale
Square Footage 2,096 sqft
Price per Sqft $208
Subdivision None Available
MLS Listing ID MDHW2003388
Sold Date 12/10/21
Style Traditional,Craftsman
Bedrooms 4
Full Baths 2
Half Baths 1
HOA Fees $14/ann
HOA Y/N Y
Abv Grd Liv Area 1,746
Originating Board BRIGHT
Year Built 1987
Annual Tax Amount $4,821
Tax Year 2021
Lot Size 0.275 Acres
Acres 0.28
Property Description
Sellers are motivated to close before the holiday season! Come see the beautiful 4 bedroom, 2.5 bath home that has been well maintained by its original owners. Located in the Howard County School District. New roof, new granite countertops and new water heater all replaced in 2020. A new garage door and motor were installed in 2021. The first floor offers a spacious open concept kitchen with new appliances, new granite countertops and a bar top/ workspace which leads into a large dining room with plenty of room to gather. A living room and separate bonus room frame the dining room offering lots of natural light and comfortable spaces for all. Leading off the bonus room is a deck with room for outdoor seating and dining, a side yard with room for a fire pit and views of the woods. Upstairs a primary bedroom offers two closets, one of which is a walk-in closet which is fitted for an en-suite bath. A full bath, linen closet and two additional bedrooms complete the upstairs. The fourth bedroom and second full bath are on the lower-level offering comfort and privacy. In the rear of the house, the unfinished portion of the basement offers an expansive laundry room, storage space, workshop and the second garage space with can be accessed from the side of the house. There is also a set of double walkout doors from the basement.
Location
State MD
County Howard
Zoning R12
Rooms
Basement Outside Entrance, Partially Finished, Walkout Level, Windows, Workshop, Interior Access, Heated
Interior
Hot Water Natural Gas
Heating Heat Pump(s)
Cooling Central A/C
Equipment Built-In Microwave, Dishwasher, Dryer, Oven/Range - Gas, Refrigerator, Washer, Water Heater
Appliance Built-In Microwave, Dishwasher, Dryer, Oven/Range - Gas, Refrigerator, Washer, Water Heater
Heat Source Natural Gas
Exterior
Garage Garage - Front Entry, Garage - Side Entry, Garage Door Opener, Inside Access
Garage Spaces 2.0
Waterfront N
Water Access N
Roof Type Architectural Shingle
Accessibility None
Attached Garage 2
Total Parking Spaces 2
Garage Y
Building
Story 2
Sewer Public Sewer
Water Public
Architectural Style Traditional, Craftsman
Level or Stories 2
Additional Building Above Grade, Below Grade
Structure Type Dry Wall
New Construction N
Schools
Elementary Schools Elkridge
Middle Schools Elkridge Landing
High Schools Howard
School District Howard County Public School System
Others
Senior Community No
Tax ID 1401210319
Ownership Fee Simple
SqFt Source Assessor
Acceptable Financing Cash, Conventional, FHA, VA
Listing Terms Cash, Conventional, FHA, VA
Financing Cash,Conventional,FHA,VA
Special Listing Condition Standard
Read Less
Want to know what your home might be worth? Contact us for a FREE valuation!

Our team is ready to help you sell your home for the highest possible price ASAP

Bought with Lavanya Ghorpade • Samson Properties







