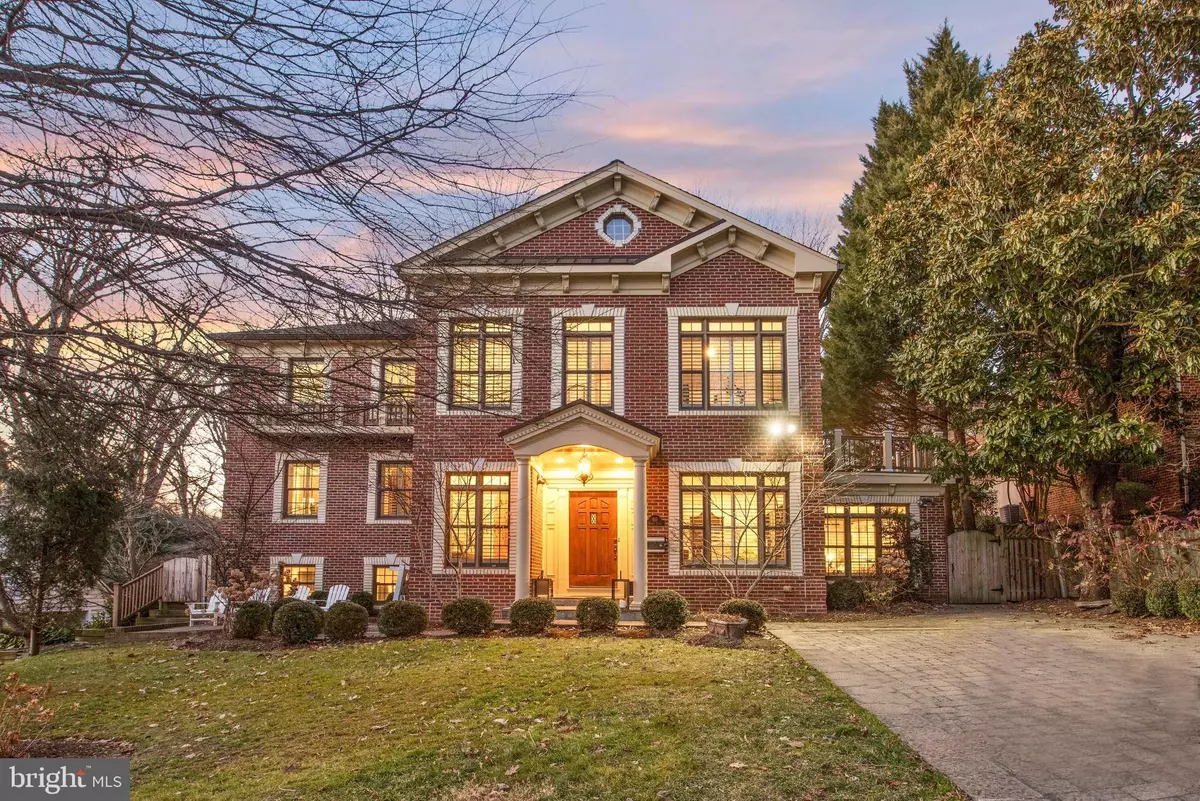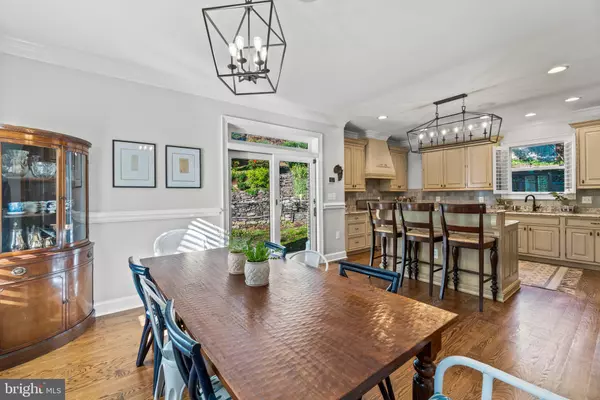$1,650,000
$1,695,000
2.7%For more information regarding the value of a property, please contact us for a free consultation.
615 OAKLEY PL Alexandria, VA 22302
7 Beds
6 Baths
4,784 SqFt
Key Details
Sold Price $1,650,000
Property Type Single Family Home
Sub Type Detached
Listing Status Sold
Purchase Type For Sale
Square Footage 4,784 sqft
Price per Sqft $344
Subdivision North Ridge
MLS Listing ID VAAX255480
Sold Date 03/26/21
Style Colonial
Bedrooms 7
Full Baths 5
Half Baths 1
HOA Y/N N
Abv Grd Liv Area 4,290
Originating Board BRIGHT
Year Built 1961
Annual Tax Amount $20,582
Tax Year 2021
Lot Size 0.312 Acres
Acres 0.31
Property Description
A TREASURE CHEST OF LIVING OPTIONS AND BENEFITS - 615 Oakley Place is a home of grand proportions bursting with timeless sophistication, modern elegance, and a versatile layout ready for todays work from home/virtual learning needs! Nestled on a quiet street with a cul-de-sac setting and a strong sense of community, this postcard Colonial resting on a .31 acre lot with a classic brick facade, showcases a powerful portico structure that ushers company inside. The main level - enter into a foyer with a welcoming warm vibe. Wooden French doors lead to a fantastic office space/reading den. Instantly notable detailing includes deep crown molding, chair rail accent, picture frame wainscoting, pristine hardwood floors, neutral paint colors, and arched doorways. Custom plantation shutters, and whole house sound system throughout. Grand and open room comprising of the dining/living areas provides charm and comfortable options for entertaining - large or small occasions. The family room is ready for game days or movie marathons. The gourmet eat-in kitchen boasts a large center island with a breakfast bar, granite counters, plenty of cabinet storage, stainless steel appliances, and a smart technology Samsung refrigerator and is guaranteed to be the focal point of all parties. Stairs to the first upper level present two bedrooms and a shared full bath. A few steps to the second upper level lead to more rooms than expected! The landing is set up as a cozy sitting room with coffered ceilings, and opens to three bedrooms, and has sliding door access to an expansive deck. The primary bedroom is a gracious refuge with trey ceilings and flaunts an enviable walk-in closet, and spa-inspired ensuite bath with separate vanities, a soaking tub, and a glass-enclosed walk-in shower. Top floor offers two additional bedrooms that share a hallway bath. The finished lower level is the perfect guest/Au-Pair/in-law arrangement to grant privacy when extended visits/cohabitating is necessary. Outdoor retreat with generous yard space, is the perfect backdrop for happiness and gives possibilities for play, exercise, entertaining, and more! Access to nearby creek offers further choices for outdoor activities. Deep driveway allows space for four cars. Located in a desirable position for commuters being close to major interstate access, metro, DC, Amazon HQ2, The Pentagon. Close to fantastic restaurants, shopping, nightlife, and city adventures. This address allows for growth, adaptability, and accommodates many different ways of living - the very definition of a forever home!**MATTERPORT WALKTHROUGH TOUR AVAILABLE IN VIRTUAL TOURS SECTION.
Location
State VA
County Alexandria City
Zoning R 8
Rooms
Basement Daylight, Partial, Fully Finished, Improved, Interior Access
Interior
Interior Features Breakfast Area, Chair Railings, Combination Dining/Living, Crown Moldings, Kitchen - Eat-In, Kitchen - Gourmet, Kitchen - Island, Kitchen - Table Space, Pantry, Primary Bath(s), Recessed Lighting, Upgraded Countertops, Tub Shower, Walk-in Closet(s), Window Treatments, Wood Floors
Hot Water Natural Gas
Heating Forced Air, Zoned
Cooling Central A/C, Ceiling Fan(s), Zoned
Flooring Hardwood
Fireplaces Number 2
Fireplaces Type Wood
Equipment Dishwasher, Disposal, Dryer, Dryer - Front Loading, Icemaker, Microwave, Oven/Range - Gas, Range Hood, Refrigerator, Stainless Steel Appliances, Washer, Washer - Front Loading, Water Dispenser
Fireplace Y
Appliance Dishwasher, Disposal, Dryer, Dryer - Front Loading, Icemaker, Microwave, Oven/Range - Gas, Range Hood, Refrigerator, Stainless Steel Appliances, Washer, Washer - Front Loading, Water Dispenser
Heat Source Natural Gas
Laundry Basement
Exterior
Exterior Feature Deck(s), Patio(s)
Garage Spaces 4.0
Waterfront N
Water Access N
Accessibility None
Porch Deck(s), Patio(s)
Total Parking Spaces 4
Garage N
Building
Lot Description Landscaping
Story 5
Sewer Public Sewer
Water Public
Architectural Style Colonial
Level or Stories 5
Additional Building Above Grade, Below Grade
Structure Type 9'+ Ceilings,Dry Wall,High,Tray Ceilings
New Construction N
Schools
Elementary Schools Douglas Macarthur
Middle Schools George Washington
High Schools Alexandria City
School District Alexandria City Public Schools
Others
Senior Community No
Tax ID 042.02-03-27
Ownership Fee Simple
SqFt Source Assessor
Security Features Electric Alarm,Security System,Smoke Detector,Carbon Monoxide Detector(s)
Special Listing Condition Standard
Read Less
Want to know what your home might be worth? Contact us for a FREE valuation!

Our team is ready to help you sell your home for the highest possible price ASAP

Bought with Jodie A Burns • McEnearney Associates, Inc.







