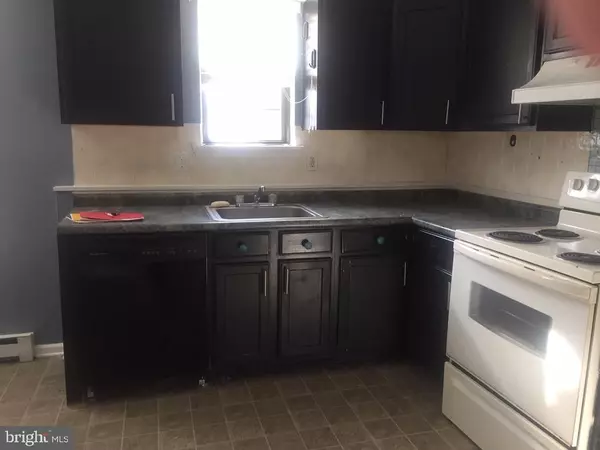$105,000
$99,999
5.0%For more information regarding the value of a property, please contact us for a free consultation.
34 YORKSHIRE RD Sicklerville, NJ 08081
3 Beds
1 Bath
1,250 SqFt
Key Details
Sold Price $105,000
Property Type Townhouse
Sub Type Interior Row/Townhouse
Listing Status Sold
Purchase Type For Sale
Square Footage 1,250 sqft
Price per Sqft $84
Subdivision Brittany Woods
MLS Listing ID NJCD410708
Sold Date 02/05/21
Style Traditional
Bedrooms 3
Full Baths 1
HOA Y/N N
Abv Grd Liv Area 1,250
Originating Board BRIGHT
Year Built 1978
Annual Tax Amount $2,267
Tax Year 2020
Lot Size 2,500 Sqft
Acres 0.06
Lot Dimensions 25.00 x 100.00
Property Description
First time, investors or downsizing home with low tax and no association dues!! Definitely a home with low monthly cost. Large eat in kitchen , combined living room with dining room. Sliding glass door to a nicely sized yard andl storage room. Second floor has 3 bedrooms, laundry and the full bathroom. Home has new carpet and freshly painted. Home is being sold as is...and buyer to obtain certifications.
Location
State NJ
County Camden
Area Gloucester Twp (20415)
Zoning RESIDENT
Interior
Interior Features Carpet, Ceiling Fan(s), Combination Dining/Living, Kitchen - Eat-In
Hot Water Electric
Heating Baseboard - Electric
Cooling None
Flooring Carpet
Equipment Dishwasher
Furnishings No
Fireplace N
Appliance Dishwasher
Heat Source Electric
Exterior
Garage Spaces 2.0
Utilities Available Cable TV Available, Electric Available
Waterfront N
Water Access N
Roof Type Asbestos Shingle
Accessibility Level Entry - Main
Total Parking Spaces 2
Garage N
Building
Story 2
Sewer Public Sewer
Water Public
Architectural Style Traditional
Level or Stories 2
Additional Building Above Grade, Below Grade
New Construction N
Schools
School District Black Horse Pike Regional Schools
Others
Pets Allowed Y
Senior Community No
Tax ID 15-17005-00034
Ownership Fee Simple
SqFt Source Assessor
Acceptable Financing Cash, Conventional, FHA
Listing Terms Cash, Conventional, FHA
Financing Cash,Conventional,FHA
Special Listing Condition Standard
Pets Description No Pet Restrictions
Read Less
Want to know what your home might be worth? Contact us for a FREE valuation!

Our team is ready to help you sell your home for the highest possible price ASAP

Bought with Susan Maria Santos • Keller Williams Real Estate Tri-County







