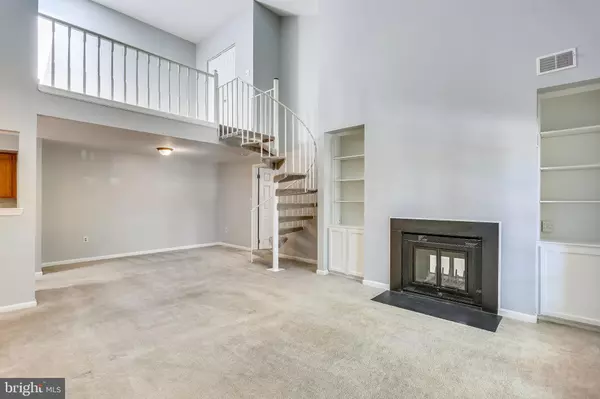$255,000
$255,000
For more information regarding the value of a property, please contact us for a free consultation.
13103 SHADYSIDE LN #10-164 Germantown, MD 20874
2 Beds
2 Baths
1,151 SqFt
Key Details
Sold Price $255,000
Property Type Condo
Sub Type Condo/Co-op
Listing Status Sold
Purchase Type For Sale
Square Footage 1,151 sqft
Price per Sqft $221
Subdivision Waters House
MLS Listing ID MDMC2001152
Sold Date 08/12/21
Style Traditional
Bedrooms 2
Full Baths 2
Condo Fees $242/mo
HOA Y/N N
Abv Grd Liv Area 1,151
Originating Board BRIGHT
Year Built 1985
Annual Tax Amount $2,164
Tax Year 2020
Property Description
THE PERFECT FIT: Spacious TWO LEVEL, 2 Bedroom, 2 Bath Condo with Loft is ready for you! Spiral staircase takes you to a gracious loft that can be used as an office, a rec room or third bedroom. The loft has a skylight, a sizeable closet, and built-in shelving/bookcases. The condo itself is well-appointed, boasting large rooms, ample living space, walk-in closets, a double-sided fireplace (one side faces the living room and the other side faces the primary bedroom), built-in bookcases on either side of the fireplace and extra-high ceilings. The neutral colors of the both the walls and carpet will compliment any decor. The deck runs the length of the far side of the unit and can be accessed via double doors from both the living room and primary bedroom. Come home to convenient and easy living, ideally situated off of Crystal Rock and in close proximity to public transportation, restaurants, parks, shopping and major transit routes.
Location
State MD
County Montgomery
Zoning RESIDENTIAL
Rooms
Other Rooms Primary Bedroom, Bedroom 2, Loft
Main Level Bedrooms 2
Interior
Interior Features Built-Ins, Carpet, Entry Level Bedroom, Floor Plan - Open, Kitchen - Galley, Primary Bath(s), Spiral Staircase, Tub Shower
Hot Water Electric
Heating Forced Air
Cooling Central A/C
Fireplaces Number 1
Fireplaces Type Double Sided
Equipment Built-In Microwave, Dishwasher, Disposal, Dryer, Oven/Range - Electric, Refrigerator, Washer, Washer/Dryer Stacked, Water Heater
Fireplace Y
Appliance Built-In Microwave, Dishwasher, Disposal, Dryer, Oven/Range - Electric, Refrigerator, Washer, Washer/Dryer Stacked, Water Heater
Heat Source Electric
Laundry Main Floor, Washer In Unit, Dryer In Unit
Exterior
Amenities Available Pool - Outdoor, Tennis Courts, Tot Lots/Playground
Waterfront N
Water Access N
Accessibility None
Garage N
Building
Story 2
Unit Features Garden 1 - 4 Floors
Sewer Public Sewer
Water Public
Architectural Style Traditional
Level or Stories 2
Additional Building Above Grade, Below Grade
New Construction N
Schools
School District Montgomery County Public Schools
Others
Pets Allowed Y
HOA Fee Include Common Area Maintenance,Ext Bldg Maint,Management,Snow Removal,Trash
Senior Community No
Tax ID 160202390868
Ownership Condominium
Acceptable Financing Cash, Conventional, FHA, VA
Listing Terms Cash, Conventional, FHA, VA
Financing Cash,Conventional,FHA,VA
Special Listing Condition Standard
Pets Description No Pet Restrictions
Read Less
Want to know what your home might be worth? Contact us for a FREE valuation!

Our team is ready to help you sell your home for the highest possible price ASAP

Bought with Anthony Coomes • Douglas Realty, LLC







