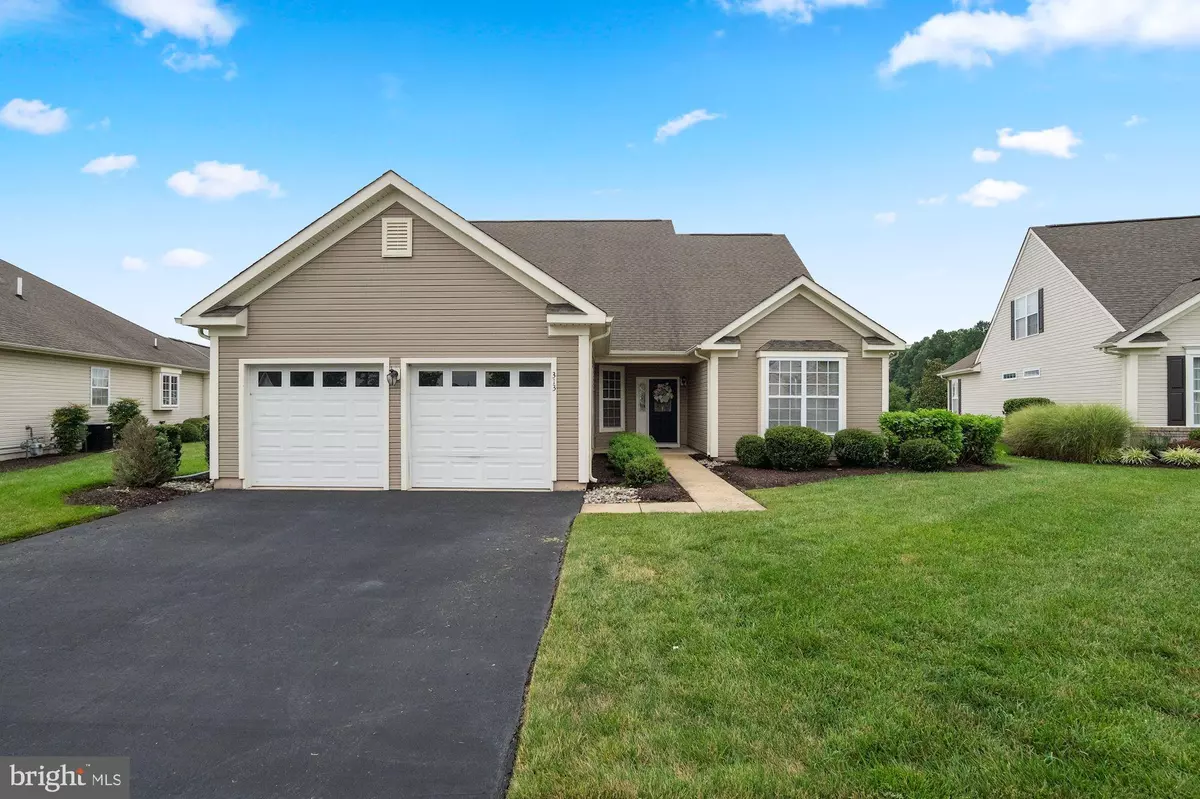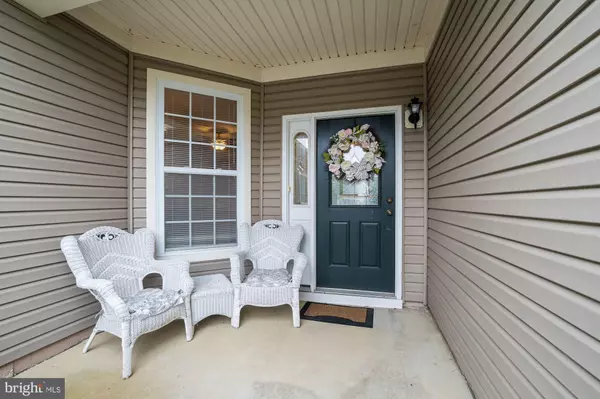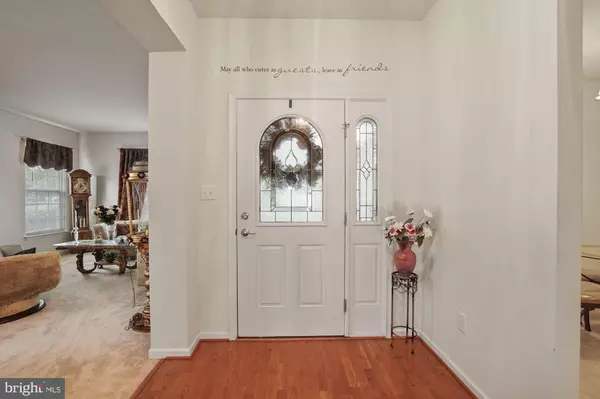$331,000
$325,000
1.8%For more information regarding the value of a property, please contact us for a free consultation.
313 DAYLILLY WAY Middletown, DE 19709
2 Beds
2 Baths
2,400 SqFt
Key Details
Sold Price $331,000
Property Type Single Family Home
Sub Type Detached
Listing Status Sold
Purchase Type For Sale
Square Footage 2,400 sqft
Price per Sqft $137
Subdivision Springmill
MLS Listing ID DENC507034
Sold Date 09/30/20
Style Ranch/Rambler,Loft
Bedrooms 2
Full Baths 2
HOA Fees $150/mo
HOA Y/N Y
Abv Grd Liv Area 2,400
Originating Board BRIGHT
Year Built 2005
Annual Tax Amount $2,824
Tax Year 2020
Lot Size 8,712 Sqft
Acres 0.2
Lot Dimensions 0.00 x 0.00
Property Description
Welcome to 313 Daylilly Way in the sought after community of Springmill. This Active 55+ community has so much to offer. One of the largest ranch homes with a loft, situated on a premium lot with picturesque views of the pond and fountain. As you enter through the foyer you will find the large eat in kitchen to the left and the huge dining/living room to the right. The oversized Great room features a gas fireplace and is open to the bright and airy sunroom surrounded with windows where you will find peace and tranquility overlooking the pond. The Owner's Suite is generously sized and has a walk-in closet and full bathroom with stall shower. There is a second bedroom and a full hall bathroom and a spacious convenient laundry room. Just when you thought there wasn't enough space....you will find the second story loft that is a great additional space for an office, tv room, or anything you want it to be. There is a wonderful Club House for activities if you desire- a swimming pool, tennis courts, bocce ball and pickleball courts and plenty of walking, jogging and bike paths throughout the community! Conveniently located near shopping and restaurants and close to Rt. 301, Rt. 1, and I-95 and only a 1 hr drive to the Delaware beaches!!
Location
State DE
County New Castle
Area South Of The Canal (30907)
Zoning 23R-2
Rooms
Other Rooms Living Room, Dining Room, Primary Bedroom, Bedroom 2, Kitchen, Great Room
Main Level Bedrooms 2
Interior
Interior Features Ceiling Fan(s), Entry Level Bedroom, Family Room Off Kitchen, Floor Plan - Traditional, Kitchen - Eat-In, Kitchen - Island, Primary Bath(s), Recessed Lighting, Walk-in Closet(s), Combination Dining/Living, Pantry
Hot Water Electric
Heating Forced Air
Cooling Central A/C
Fireplaces Number 1
Fireplaces Type Gas/Propane, Heatilator
Fireplace Y
Heat Source Natural Gas
Laundry Main Floor
Exterior
Garage Garage - Front Entry
Garage Spaces 4.0
Waterfront N
Water Access N
View Pond
Accessibility None
Attached Garage 2
Total Parking Spaces 4
Garage Y
Building
Lot Description Pond, Backs - Open Common Area
Story 2
Foundation Slab
Sewer Public Sewer
Water Public
Architectural Style Ranch/Rambler, Loft
Level or Stories 2
Additional Building Above Grade, Below Grade
New Construction N
Schools
School District Appoquinimink
Others
Senior Community Yes
Age Restriction 55
Tax ID 23-028.00-205
Ownership Fee Simple
SqFt Source Assessor
Special Listing Condition Standard
Read Less
Want to know what your home might be worth? Contact us for a FREE valuation!

Our team is ready to help you sell your home for the highest possible price ASAP

Bought with Ricky A Hagar • Empower Real Estate, LLC







