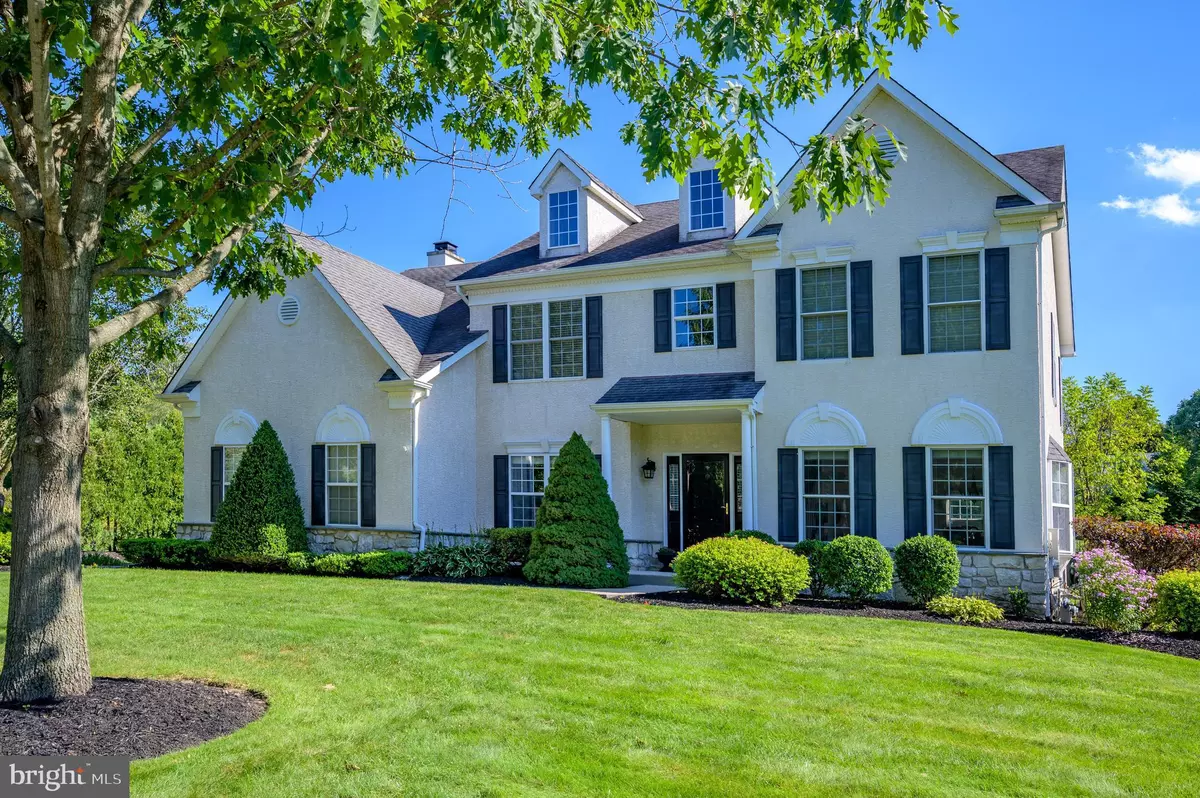$830,000
$850,000
2.4%For more information regarding the value of a property, please contact us for a free consultation.
3855 CHARTER CLUB Doylestown, PA 18902
4 Beds
3 Baths
4,590 SqFt
Key Details
Sold Price $830,000
Property Type Single Family Home
Sub Type Detached
Listing Status Sold
Purchase Type For Sale
Square Footage 4,590 sqft
Price per Sqft $180
Subdivision The Ridings Of Buck
MLS Listing ID PABU2004800
Sold Date 12/15/21
Style Colonial
Bedrooms 4
Full Baths 2
Half Baths 1
HOA Fees $34/ann
HOA Y/N Y
Abv Grd Liv Area 3,590
Originating Board BRIGHT
Year Built 2000
Annual Tax Amount $8,686
Tax Year 2021
Lot Size 0.449 Acres
Acres 0.45
Lot Dimensions 97.00 x 127.00
Property Description
Welcome to this beautiful home in the sought-after community of The Ridings of Buckingham. As you enter the 2-story foyer, you immediately appreciate the meticulous condition of this four-bedroom home with a finished basement and in-ground pool. The foyer and turned staircase are highlighted with decorative wainscoting, instantly creating a welcoming feel as you enter. The convenient office space thru double glass doors is large enough for two desks. The spacious living room is sun-filled and open to the dining room with hardwood flooring and is accented by crown molding and chair-rail. Continue directly into the nicely appointed kitchen with S/S appliances, granite countertops, travertine backsplash, high-hat lighting, and a decorative inlay pattern of ceramic tile under the spacious island. The adjoining breakfast area is conveniently located and leads to a lovely "Better Living" brand sunroom which overlooks the landscaped heated pool area. Both sides of the sunroom enjoy separate deck areas. Back inside, the family room is warm and inviting with more high-hat lighting, a beverage area with sink, and the gas fireplace to enjoy those cool evenings. The upper-level hall is wonderfully accented with double chair -rail, crown molding, wainscoting, and has a double linen closet. Enter the main bedroom suite thru double doors and be "wowed" by the soaring ceiling, high-hat lighting, and hardwood floors. The adjoining sitting room is ready for a cozy chair and a good book! His and Her walk-in closets are nicely sized, then off to the renovated master bath. The updated master bath boasts elongated ceramic tile flooring, a free-standing soaking tub, a walk-in shower with custom soap/shampoo niche, and a pebble-style stone shower floor for a true spa like feel. The double sink vanity includes a granite countertop and the vaulted ceiling makes this space feel quite spacious. Completing the upper level are three spacious bedrooms with double closets and lots of natural light. These bedrooms share the hall bath with double vanity sinks, a glass-enclosed shower/tub combo, and a vaulted ceiling with a skylight. This is not all, more living space is found in the finished lower level with a well-appointed theatre room, ready for hosting family/friends for weekend movie nights! There is also a spacious rec/game room area plus a workout space. Two large unfinished storage/utility spaces, and a Bilco door for easy access to the yard complete this lower level. A whole house generator gives peace of mind for when those unexpected storms arrive. The walking path will take you right into downtown Doylestown Boro, where there is great shopping and restaurants. Come visit this lovely property, you will be proud to call this home.
Location
State PA
County Bucks
Area Buckingham Twp (10106)
Zoning R1
Rooms
Other Rooms Living Room, Dining Room, Primary Bedroom, Bedroom 2, Bedroom 3, Kitchen, Family Room, Bedroom 1, Other
Basement Fully Finished, Outside Entrance
Interior
Interior Features Breakfast Area, Combination Dining/Living, Kitchen - Island, Sprinkler System, Skylight(s), Ceiling Fan(s), Wet/Dry Bar, Wood Floors
Hot Water Natural Gas
Heating Forced Air
Cooling Central A/C
Flooring Hardwood, Carpet, Ceramic Tile
Fireplaces Number 1
Fireplaces Type Gas/Propane
Equipment Oven - Self Cleaning, Dishwasher, Disposal
Fireplace Y
Appliance Oven - Self Cleaning, Dishwasher, Disposal
Heat Source Natural Gas
Laundry Main Floor
Exterior
Exterior Feature Deck(s)
Garage Built In
Garage Spaces 2.0
Pool In Ground
Waterfront N
Water Access N
Roof Type Pitched,Shingle
Accessibility None
Porch Deck(s)
Attached Garage 2
Total Parking Spaces 2
Garage Y
Building
Lot Description Corner
Story 2
Foundation Other
Sewer Public Sewer
Water Public
Architectural Style Colonial
Level or Stories 2
Additional Building Above Grade, Below Grade
Structure Type 9'+ Ceilings,Cathedral Ceilings
New Construction N
Schools
Elementary Schools Gayman
Middle Schools Tohickon
High Schools Central Bucks High School East
School District Central Bucks
Others
HOA Fee Include Common Area Maintenance
Senior Community No
Tax ID 06-066-046
Ownership Fee Simple
SqFt Source Assessor
Security Features Security System
Special Listing Condition Standard
Read Less
Want to know what your home might be worth? Contact us for a FREE valuation!

Our team is ready to help you sell your home for the highest possible price ASAP

Bought with Robert J Kowalchik • Compass RE







