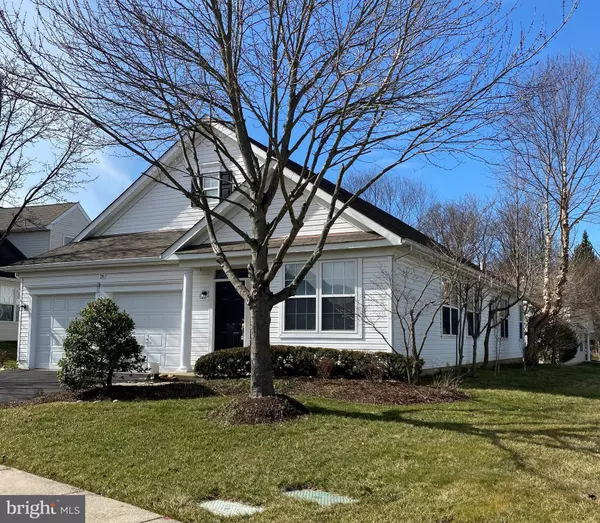$479,900
$479,000
0.2%For more information regarding the value of a property, please contact us for a free consultation.
26 SAGEBRUSH LN Langhorne, PA 19047
2 Beds
2 Baths
2,046 SqFt
Key Details
Sold Price $479,900
Property Type Single Family Home
Sub Type Detached
Listing Status Sold
Purchase Type For Sale
Square Footage 2,046 sqft
Price per Sqft $234
Subdivision Flowers Mill
MLS Listing ID PABU490146
Sold Date 03/11/20
Style Ranch/Rambler
Bedrooms 2
Full Baths 2
HOA Fees $200/mo
HOA Y/N Y
Abv Grd Liv Area 2,046
Originating Board BRIGHT
Year Built 2000
Annual Tax Amount $7,097
Tax Year 2020
Lot Size 8,376 Sqft
Acres 0.19
Lot Dimensions 51.00 x 119.00
Property Description
Highly sought after Bucks County premier 55+ Community, The Villages of Flower Mill. This Tyler model, with flexible floor plan and freshly painted, new carpets, and exceptional sunlight throughout. As you enter there is a library/office to your right with built-in bookcases and an expansive great room. This room can also be used as a dining room/living room combination. Enter to your eat-in kitchen with 42 cabinets, recessed lighting and a center island and half wall to your family room that can also can be used as a dining room. An added sunroom/bonus room adds more living space with sliders to your back deck with a retractable awning. Master bedroom with a walk-in closet and master bath with new vanity with double sink and stall shower. 2nd bedroom and full hall bath. Laundry room that leads to your oversized 2-car garage. Many amenities offered: Indoor heated pool, outdoor pool, tennis courts, clubhouse, fitness center and many activities offered. Come see for yourself this home won t last.
Location
State PA
County Bucks
Area Middletown Twp (10122)
Zoning R1
Rooms
Main Level Bedrooms 2
Interior
Heating Forced Air
Cooling Central A/C
Flooring Carpet, Ceramic Tile
Equipment Built-In Microwave, Built-In Range, Dishwasher, Disposal, Dryer - Gas, Oven - Self Cleaning, Oven/Range - Gas, Refrigerator, Washer
Appliance Built-In Microwave, Built-In Range, Dishwasher, Disposal, Dryer - Gas, Oven - Self Cleaning, Oven/Range - Gas, Refrigerator, Washer
Heat Source Natural Gas
Exterior
Garage Garage - Front Entry, Oversized
Garage Spaces 2.0
Amenities Available Pool - Indoor, Pool - Outdoor, Tennis Courts, Club House, Common Grounds, Community Center, Gated Community, Meeting Room, Party Room
Waterfront N
Water Access N
Roof Type Asphalt
Accessibility None
Attached Garage 2
Total Parking Spaces 2
Garage Y
Building
Story 1
Sewer Public Sewer
Water Public
Architectural Style Ranch/Rambler
Level or Stories 1
Additional Building Above Grade, Below Grade
New Construction N
Schools
High Schools Neshaminy
School District Neshaminy
Others
HOA Fee Include Common Area Maintenance,Lawn Maintenance,Recreation Facility,Security Gate,Pool(s),Snow Removal,Trash
Senior Community Yes
Age Restriction 55
Tax ID 22-028-420
Ownership Fee Simple
SqFt Source Assessor
Special Listing Condition Standard
Read Less
Want to know what your home might be worth? Contact us for a FREE valuation!

Our team is ready to help you sell your home for the highest possible price ASAP

Bought with Christina Swain • Keller Williams Real Estate-Langhorne







