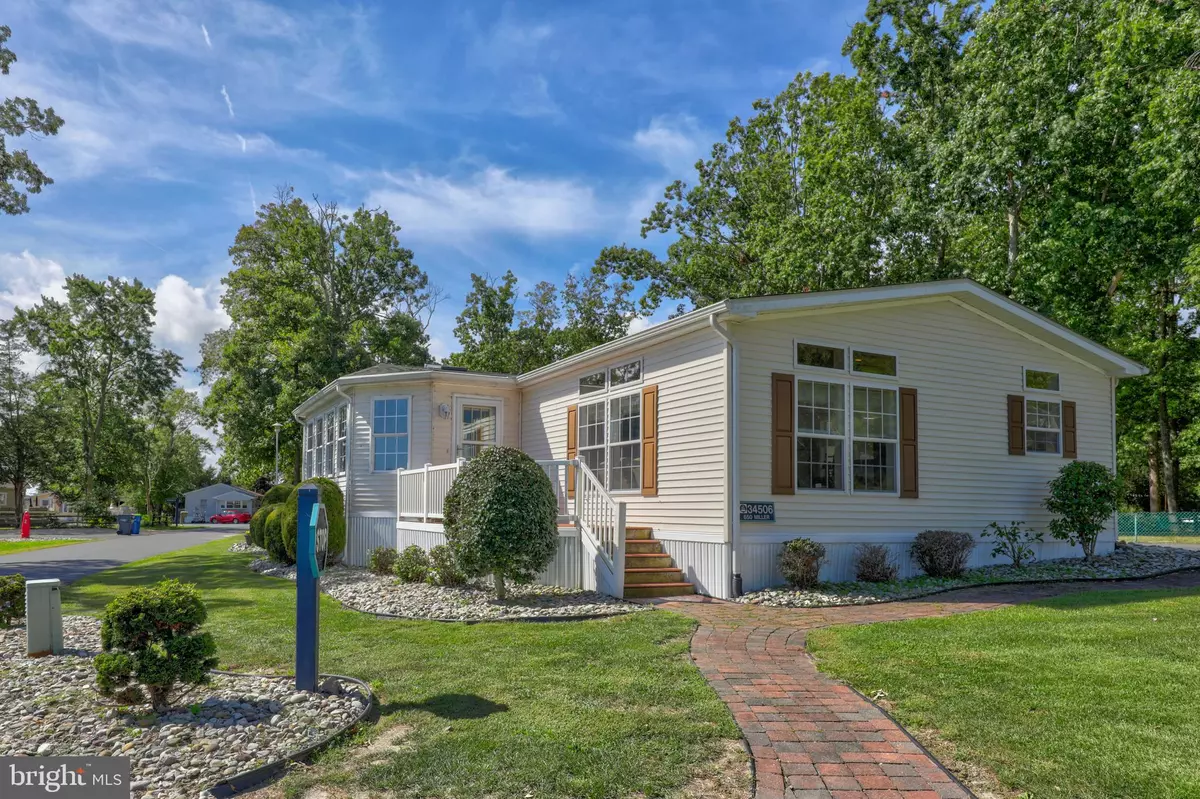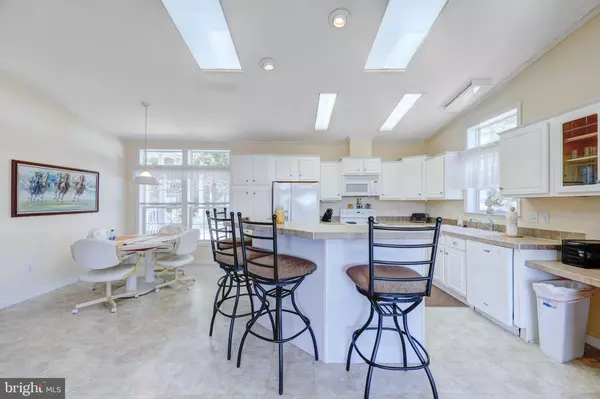$200,000
$200,000
For more information regarding the value of a property, please contact us for a free consultation.
34506 OAK LN Millsboro, DE 19966
3 Beds
2 Baths
1,900 SqFt
Key Details
Sold Price $200,000
Property Type Manufactured Home
Sub Type Manufactured
Listing Status Sold
Purchase Type For Sale
Square Footage 1,900 sqft
Price per Sqft $105
Subdivision Potnets Bayside
MLS Listing ID DESU2006646
Sold Date 02/25/22
Style Modular/Pre-Fabricated
Bedrooms 3
Full Baths 2
HOA Y/N N
Abv Grd Liv Area 1,900
Originating Board BRIGHT
Land Lease Amount 1268.0
Land Lease Frequency Monthly
Year Built 2004
Annual Tax Amount $561
Tax Year 2021
Lot Size 6,000 Sqft
Acres 0.14
Lot Dimensions 0.00 x 0.00
Property Description
2-CAR GARAGE & WATERFRONT COMMUNITY!! Have you been dreaming about owning a vacation home in a waterfront resort community? Or maybe you're planning to relocate to Delaware and just havent found "the one" yet? Stop your search! This spacious, well-maintained home has it all! Located in the waterfront community of Pot Nets Bayside, this beauty is sure to please full-timers and vacationers alike with its flowing, open floorplan, multiple living areas, and oversized, detached garage! The layout is perfect for everyday relaxation or hosting family and friends, offering a living room, family room, 4-season sunroom, 2 dining areas, 2 decks and parking for a crowd! The great room includes a family room, kitchen and casual dining space with soaring ceilings, skylights and transom windows. The kitchen features pretty white cabinetry, abundant counter space, and an angled center island with a breakfast bar that's the perfect height for bar stools. A separate dining room and living room offer additional spaces for everyone to spread out and enjoy themselves. Three large bedrooms, including a master suite with an en-suite bathroom are located off a private hallway. The pretty sunroom had its windows replaced about 3 years ago and provides scenic views of the water and fountains, boating activity and beautifully landscaped common grounds. This corner lot features an attractive lawn and landscaping, paver walkways and 2 large decks for taking in the water views. Some of the updates include a brand new architectural shingled roof and skylights in 2019, new AC in 2020, new insulation and vapor barrier under the home in 2019, a new garbage disposal in 2021 and a new dishwasher in 2020. Pot Nets offers more resort-style amenities than any manufactured home park in the area! 5 swimming pools, 2 private beaches, 2 restaurants (Paradise Grill with its live music and beach atmosphere is a summertime MUST!), a beautiful wetlands with raised walking trails, playgrounds, shuffleboard, picnic pavilions, a dog park, gas docks, boat ramps, marina slips, a community center in Pot Nets Lakeside, golf cart paths, and so much more. Split rail fencing is allowed. Pets are welcome. Park application required; good credit and clean background needed for residency approval.
Location
State DE
County Sussex
Area Indian River Hundred (31008)
Zoning TP
Rooms
Main Level Bedrooms 3
Interior
Interior Features Ceiling Fan(s), Combination Kitchen/Living, Combination Kitchen/Dining, Entry Level Bedroom, Family Room Off Kitchen, Floor Plan - Open, Formal/Separate Dining Room, Kitchen - Island
Hot Water Electric
Heating Forced Air
Cooling Central A/C, Ceiling Fan(s)
Flooring Carpet, Vinyl
Equipment Dishwasher, Disposal, Dryer, Icemaker, Microwave, Oven/Range - Electric, Refrigerator, Range Hood, Washer, Water Heater
Fireplace N
Window Features Double Pane,Energy Efficient,Screens,Vinyl Clad
Appliance Dishwasher, Disposal, Dryer, Icemaker, Microwave, Oven/Range - Electric, Refrigerator, Range Hood, Washer, Water Heater
Heat Source Propane - Leased
Laundry Main Floor, Dryer In Unit, Washer In Unit
Exterior
Exterior Feature Patio(s), Porch(es), Deck(s)
Garage Garage - Front Entry, Oversized
Garage Spaces 10.0
Amenities Available Baseball Field, Basketball Courts, Beach, Boat Dock/Slip, Boat Ramp, Common Grounds, Community Center, Jog/Walk Path, Non-Lake Recreational Area, Picnic Area, Pier/Dock, Pool - Outdoor, Tennis Courts, Tot Lots/Playground, Volleyball Courts, Water/Lake Privileges
Waterfront N
Water Access N
View Canal
Roof Type Shingle
Accessibility Thresholds <5/8\"
Porch Patio(s), Porch(es), Deck(s)
Total Parking Spaces 10
Garage Y
Building
Lot Description Corner, Front Yard, Landscaping
Story 1
Foundation Pillar/Post/Pier
Sewer Public Sewer
Water Public
Architectural Style Modular/Pre-Fabricated
Level or Stories 1
Additional Building Above Grade, Below Grade
Structure Type Dry Wall,Cathedral Ceilings
New Construction N
Schools
School District Indian River
Others
Pets Allowed Y
Senior Community No
Tax ID 234-30.00-2.00-5922
Ownership Land Lease
SqFt Source Estimated
Security Features Smoke Detector
Acceptable Financing Cash, Conventional, Installment Sale
Horse Property N
Listing Terms Cash, Conventional, Installment Sale
Financing Cash,Conventional,Installment Sale
Special Listing Condition Standard
Pets Description Cats OK, Dogs OK
Read Less
Want to know what your home might be worth? Contact us for a FREE valuation!

Our team is ready to help you sell your home for the highest possible price ASAP

Bought with Tracy Hynes • Berkshire Hathaway HomeServices PenFed Realty







