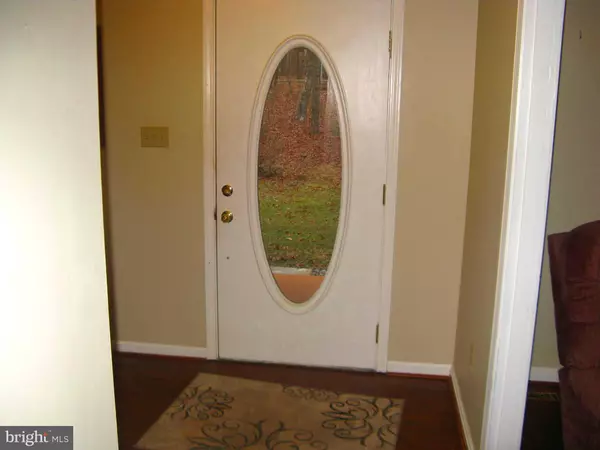$375,115
$385,000
2.6%For more information regarding the value of a property, please contact us for a free consultation.
13500 BLACK MEADOW RD Spotsylvania, VA 22553
3 Beds
3 Baths
2,072 SqFt
Key Details
Sold Price $375,115
Property Type Single Family Home
Sub Type Detached
Listing Status Sold
Purchase Type For Sale
Square Footage 2,072 sqft
Price per Sqft $181
Subdivision Battlefield Estates
MLS Listing ID VASP228232
Sold Date 02/11/21
Style Colonial,Modular/Pre-Fabricated
Bedrooms 3
Full Baths 3
HOA Fees $8/ann
HOA Y/N Y
Abv Grd Liv Area 2,072
Originating Board BRIGHT
Year Built 1987
Annual Tax Amount $2,339
Tax Year 2020
Lot Size 5.000 Acres
Acres 5.0
Property Description
THIS IS THE ONE! Come see this fantastic home waiting for its new family. Located on FIVE acres enjoy the privacy you desire. Grill out on the tiered rear deck the wraps around the house to a lovely covered front porch. Enjoy whipping up your favorite recipes in the newly renovated kitchen with center island. Main level features kitchen, mud room, laundry room, full bathroom, formal dining, room, family room, and office space which could easily be converted to a main level bedroom. Second level has three bedrooms and two full bathrooms. Basement has an additional 1036 square feet of space just waiting to be finished. There are TWO 2 car garages! One attached and one detached. Both have garage door openers. In addition there is a carport, a greenhouse, a shed and a gazebo. If that isn't enough for your outdoor pleasure there is a pergola just waiting for a green thumb to start a plant cover on it. Don't miss the hardwood flooring in the garage that will convey with the property.
Location
State VA
County Spotsylvania
Zoning RU
Rooms
Basement Connecting Stairway, Interior Access, Outside Entrance, Unfinished, Walkout Level
Interior
Interior Features Breakfast Area, Carpet, Ceiling Fan(s), Chair Railings, Crown Moldings, Dining Area, Floor Plan - Traditional, Formal/Separate Dining Room, Kitchen - Island, Wood Floors
Hot Water Electric
Heating Heat Pump(s)
Cooling Heat Pump(s), Central A/C, Ceiling Fan(s)
Equipment Dishwasher, Dryer, Exhaust Fan, Icemaker, Microwave, Oven/Range - Electric, Refrigerator, Stainless Steel Appliances, Washer
Fireplace N
Appliance Dishwasher, Dryer, Exhaust Fan, Icemaker, Microwave, Oven/Range - Electric, Refrigerator, Stainless Steel Appliances, Washer
Heat Source Electric
Exterior
Garage Covered Parking, Garage - Side Entry, Garage Door Opener, Inside Access
Garage Spaces 14.0
Carport Spaces 2
Waterfront N
Water Access N
Accessibility None
Attached Garage 2
Total Parking Spaces 14
Garage Y
Building
Lot Description Backs to Trees, Front Yard, Level, Partly Wooded, Private, Rear Yard, SideYard(s)
Story 3
Sewer On Site Septic
Water Well
Architectural Style Colonial, Modular/Pre-Fabricated
Level or Stories 3
Additional Building Above Grade, Below Grade
New Construction N
Schools
School District Spotsylvania County Public Schools
Others
Pets Allowed Y
Senior Community No
Tax ID 9-2-28-
Ownership Fee Simple
SqFt Source Assessor
Special Listing Condition Standard
Pets Description No Pet Restrictions
Read Less
Want to know what your home might be worth? Contact us for a FREE valuation!

Our team is ready to help you sell your home for the highest possible price ASAP

Bought with Karen E Wallis • Berkshire Hathaway HomeServices PenFed Realty







