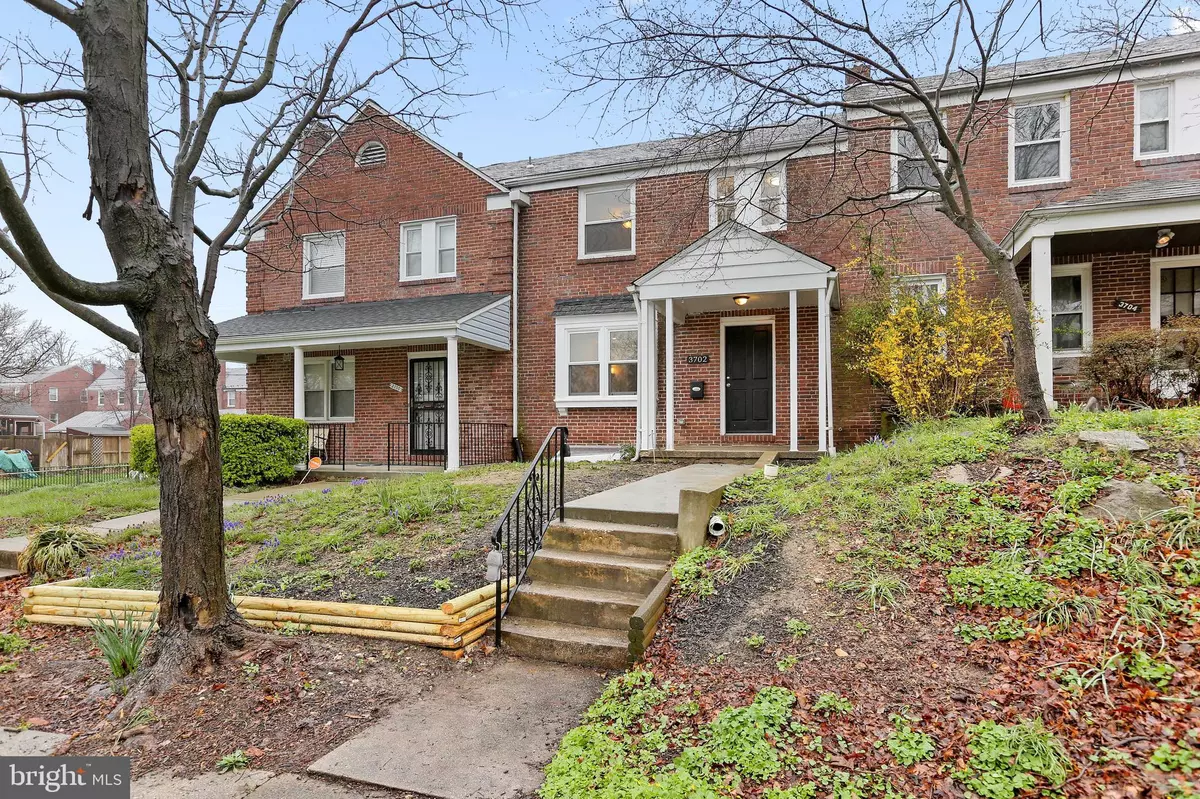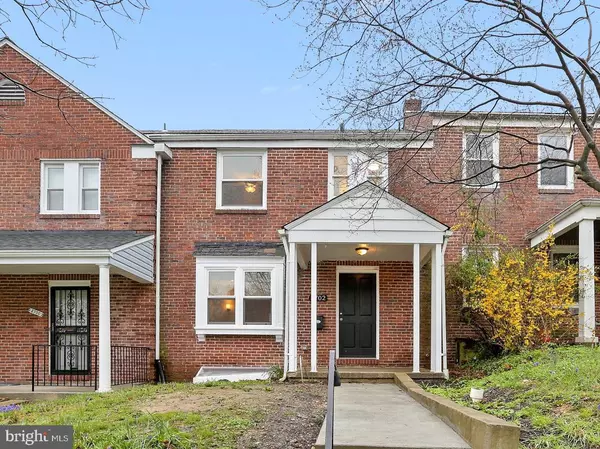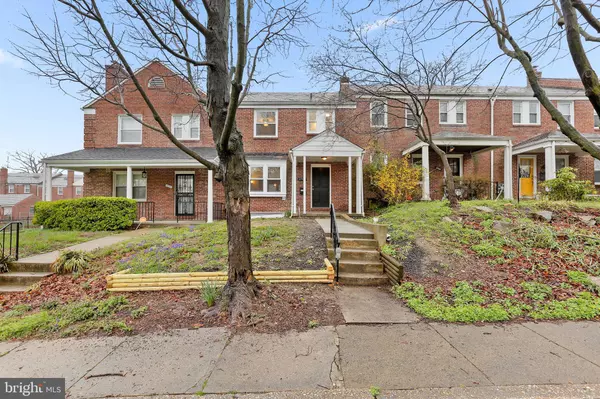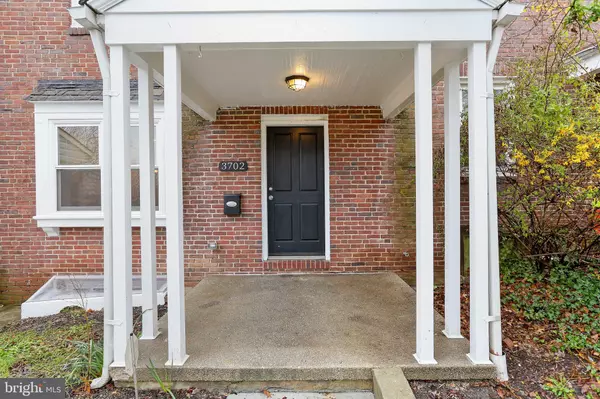$262,000
$250,000
4.8%For more information regarding the value of a property, please contact us for a free consultation.
3702 DELVERNE RD Baltimore, MD 21218
3 Beds
3 Baths
1,964 SqFt
Key Details
Sold Price $262,000
Property Type Townhouse
Sub Type Interior Row/Townhouse
Listing Status Sold
Purchase Type For Sale
Square Footage 1,964 sqft
Price per Sqft $133
Subdivision Ednor Gardens Historic District
MLS Listing ID MDBA2040252
Sold Date 05/12/22
Style Colonial
Bedrooms 3
Full Baths 2
Half Baths 1
HOA Y/N N
Abv Grd Liv Area 1,364
Originating Board BRIGHT
Year Built 1941
Annual Tax Amount $3,911
Tax Year 2022
Lot Size 2,178 Sqft
Acres 0.05
Lot Dimensions 22 X 99
Property Description
Spacious renovation nestled on a wide, tree lined street in beautiful Ednor Gardens. This classic porch front home has been impeccably maintained and has several years remaining on the CHAP TAX CREDIT which saves thousands. This beautiful, wide home offers the perfect mix & warmth of original charm with wood floors throughout the 2 upper levels combined with modern amenities and updates that cater to today's lifestyle, and on trend, thoughtful design throughout. The open floor plan of the main level includes a large living room and dining room that is open to the well designed kitchen with stainless steel appliances, large breakfast bar, and upgraded countertops. You’ll love the smart layout of the upper level that includes 2 full bathrooms (very rare for this neighborhood!) and 3 large bedrooms. The large primary bedroom suite easily accommodates a king sized bed, and includes a light & bright en suite bathroom with custom shower. On this floor, there are 2 more large bedrooms and a central hall bathroom with soaking tub. The full height finished lower level includes the laundry storage room, a half bathroom, and a huge finished bonus room/flex space that could be used as a fourth bedroom, at-home office, studio/hobby room, at-home gym, family room, etc. This picture perfect home offers a great value with almost 2,000 square feet of finished interior space, the ease & convenience of private GARAGE PARKING, a location that is close to amenities and commuter routes, and tax credit savings.
Location
State MD
County Baltimore City
Zoning R-6
Direction East
Rooms
Other Rooms Living Room, Dining Room, Primary Bedroom, Bedroom 2, Bedroom 3, Kitchen, Family Room, Bathroom 2, Primary Bathroom, Half Bath
Basement Connecting Stairway, Fully Finished, Heated, Outside Entrance, Rear Entrance, Sump Pump, Windows
Interior
Interior Features Breakfast Area, Ceiling Fan(s), Floor Plan - Open, Kitchen - Gourmet, Primary Bath(s), Recessed Lighting, Bathroom - Soaking Tub, Bathroom - Stall Shower, Bathroom - Tub Shower, Upgraded Countertops, Wood Floors, Attic, Formal/Separate Dining Room
Hot Water Natural Gas
Heating Forced Air
Cooling Ceiling Fan(s), Central A/C
Flooring Ceramic Tile, Wood, Other
Equipment Built-In Microwave, Dishwasher, Disposal, Dryer, Exhaust Fan, Oven/Range - Gas, Refrigerator, Stainless Steel Appliances, Washer, Water Heater
Fireplace N
Window Features Double Hung,Replacement
Appliance Built-In Microwave, Dishwasher, Disposal, Dryer, Exhaust Fan, Oven/Range - Gas, Refrigerator, Stainless Steel Appliances, Washer, Water Heater
Heat Source Natural Gas
Laundry Has Laundry, Lower Floor
Exterior
Exterior Feature Patio(s), Porch(es), Roof
Parking Features Garage Door Opener
Garage Spaces 1.0
Fence Chain Link
Water Access N
Accessibility None
Porch Patio(s), Porch(es), Roof
Total Parking Spaces 1
Garage Y
Building
Lot Description Front Yard, Rear Yard
Story 3
Foundation Other
Sewer Public Sewer
Water Public
Architectural Style Colonial
Level or Stories 3
Additional Building Above Grade, Below Grade
Structure Type Dry Wall
New Construction N
Schools
School District Baltimore City Public Schools
Others
Senior Community No
Tax ID 0309213986H031
Ownership Ground Rent
SqFt Source Estimated
Security Features Carbon Monoxide Detector(s),Smoke Detector,Security System
Special Listing Condition Standard
Read Less
Want to know what your home might be worth? Contact us for a FREE valuation!

Our team is ready to help you sell your home for the highest possible price ASAP

Bought with Louis E Perkins • Berkshire Hathaway HomeServices Homesale Realty







