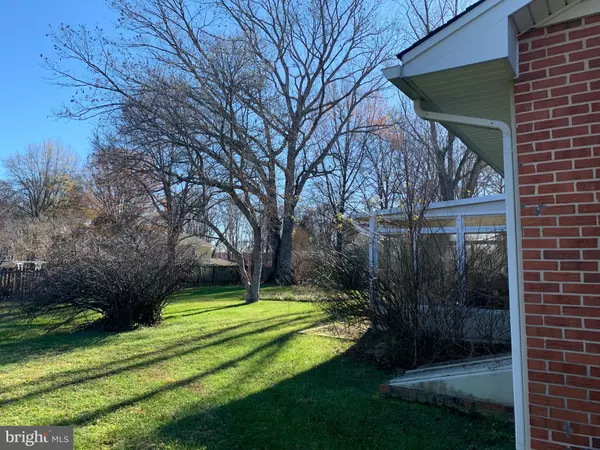$750,000
$700,000
7.1%For more information regarding the value of a property, please contact us for a free consultation.
1713 FOX RUN CT Vienna, VA 22182
4 Beds
3 Baths
3,052 SqFt
Key Details
Sold Price $750,000
Property Type Single Family Home
Sub Type Detached
Listing Status Sold
Purchase Type For Sale
Square Footage 3,052 sqft
Price per Sqft $245
Subdivision Wayside
MLS Listing ID VAFX2035502
Sold Date 01/25/22
Style Colonial
Bedrooms 4
Full Baths 2
Half Baths 1
HOA Y/N N
Abv Grd Liv Area 3,052
Originating Board BRIGHT
Year Built 1969
Annual Tax Amount $9,898
Tax Year 2021
Lot Size 0.466 Acres
Acres 0.47
Property Description
** Wayside community has a convenient location you will love** This spacious home is offered in AS-IS condition, ready for your updates to resell or call your home. Located on 1/2 acre level lot on quiet court., with approximately 3200 finished square feet. The main level includes a large Foyer, Kitchen with Breakfast Area, Living Room, Dining Room and Enclosed Porch, Family Room with wood burning fireplace, Half Bath, Laundry Room and Double Car Side Entry Garage. Upper Level has 4 Bedrooms and 2 Baths (both with skylights) which includes a Primary Bedroom & Bath, and three additional Bedrooms and Hall Bath. The Lower Level basement includes the utility room, large storage space, and Rec Room. Newer windows and HVAC 3 years young. The neighborhood has many advantages you will enjoy. A few streets away is the access path to the Hunter Mill Swim & Racquet Club. Nearby is the Cross County Trail that connects to the W&OD Trail and Tamarack Park. Close to Dulles Access Road entrance easy access to Dulles Airport, Downtown DC. Wiehle Ave Metro Stop on the Silver Line is about 1.5 miles. Downtown Vienna and Reston are minutes away by car. The school pyramid is Oakton Elementary - Thoreau Middle - Madison HS. Professional Photos available on Thursday of next week
Location
State VA
County Fairfax
Zoning RESIDENTIAL
Rooms
Other Rooms Living Room, Dining Room, Primary Bedroom, Bedroom 2, Bedroom 3, Bedroom 4, Kitchen, Family Room, Foyer, Breakfast Room, Laundry, Recreation Room, Storage Room, Half Bath
Basement Connecting Stairway, Interior Access
Interior
Interior Features Attic, Breakfast Area, Chair Railings, Dining Area, Family Room Off Kitchen, Kitchen - Eat-In, Skylight(s), Wainscotting, Walk-in Closet(s), Wood Floors
Hot Water Natural Gas
Heating Forced Air
Cooling Central A/C
Flooring Hardwood, Carpet, Ceramic Tile, Vinyl
Fireplaces Number 1
Fireplaces Type Mantel(s)
Equipment Dishwasher, Washer, Dryer, Freezer
Fireplace Y
Appliance Dishwasher, Washer, Dryer, Freezer
Heat Source Natural Gas
Laundry Main Floor
Exterior
Exterior Feature Porch(es), Enclosed
Garage Garage - Side Entry, Inside Access
Garage Spaces 2.0
Fence Wood, Rear
Waterfront N
Water Access N
View Trees/Woods
Roof Type Shingle
Accessibility None
Porch Porch(es), Enclosed
Attached Garage 2
Total Parking Spaces 2
Garage Y
Building
Lot Description Front Yard, Level, Cul-de-sac, Rear Yard, SideYard(s), No Thru Street
Story 3
Foundation Block
Sewer Public Sewer
Water Public
Architectural Style Colonial
Level or Stories 3
Additional Building Above Grade, Below Grade
New Construction N
Schools
Elementary Schools Oakton
Middle Schools Thoreau
High Schools Madison
School District Fairfax County Public Schools
Others
Senior Community No
Tax ID 0272 02 0041
Ownership Fee Simple
SqFt Source Assessor
Special Listing Condition Standard
Read Less
Want to know what your home might be worth? Contact us for a FREE valuation!

Our team is ready to help you sell your home for the highest possible price ASAP

Bought with Haley T Man • Pearson Smith Realty, LLC







