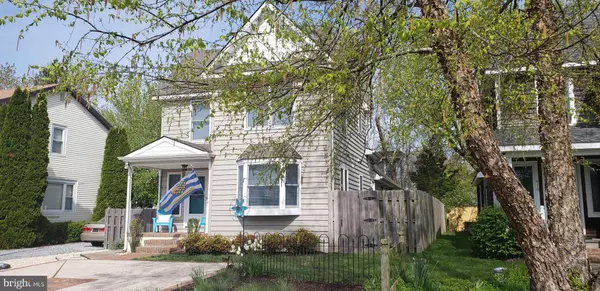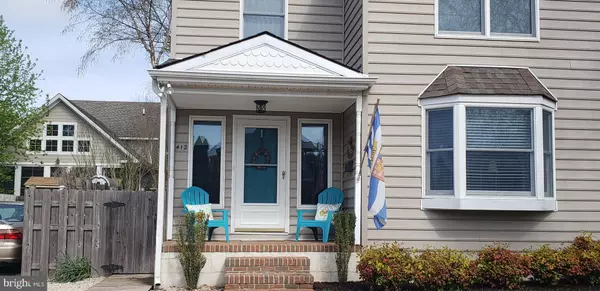$687,000
$699,000
1.7%For more information regarding the value of a property, please contact us for a free consultation.
412 PAYNTER AVE Lewes, DE 19958
3 Beds
3 Baths
1,600 SqFt
Key Details
Sold Price $687,000
Property Type Single Family Home
Sub Type Detached
Listing Status Sold
Purchase Type For Sale
Square Footage 1,600 sqft
Price per Sqft $429
Subdivision Burtons Subdivision
MLS Listing ID DESU160020
Sold Date 06/18/20
Style Coastal,Contemporary
Bedrooms 3
Full Baths 2
Half Baths 1
HOA Y/N N
Abv Grd Liv Area 1,600
Originating Board BRIGHT
Year Built 1996
Annual Tax Amount $1,442
Tax Year 2019
Lot Size 3,920 Sqft
Acres 0.09
Lot Dimensions 40.00 x 100.00
Property Description
Yes, "LEWES IS A FEELING" and the most satisfying lifestyle anyone could dream of, from the walkable tree lined streets to the quaint historic district , to the beautiful beaches , This charming inviting home is steps to all Lewes offers . The "front stoop" invites you to sit and chat with friendly passer byers or relax in your rear court yard with screened in porch off the master bedroom. The rear fenced yard is private with ample room for grilling and entertaining. The side deck affords sitting for "al fresco" dining on a beautiful starry night with family or friends.Upon entering this charming home the dining room (which it is currently being used as) could also be used as a family room or sunroom. This room is flooded with delightful sunlight! The eat-in kitchen is beckoning for starting your fun filled or relaxing day enjoying your morning coffee enjoying the view from the sweet bay window..The second floor with open stair case is private for extended family and friends ....believe me they will want to stay or keep "coming back to the beach".Oh what memories you will make in this charming home in "Historic Lewes" Leave your worries behind and relax, remember "Lewes is a feeling" and oh what a good one!This home will not last so call me today for your private tour.
Location
State DE
County Sussex
Area Lewes Rehoboth Hundred (31009)
Zoning TN 651
Rooms
Main Level Bedrooms 1
Interior
Heating Forced Air, Heat Pump(s)
Cooling Central A/C
Heat Source Propane - Leased
Exterior
Garage Spaces 2.0
Water Access N
Accessibility None
Total Parking Spaces 2
Garage N
Building
Story 2
Foundation Crawl Space
Sewer Public Sewer
Water Public
Architectural Style Coastal, Contemporary
Level or Stories 2
Additional Building Above Grade, Below Grade
New Construction N
Schools
School District Cape Henlopen
Others
Senior Community No
Tax ID 335-08.07-53.01
Ownership Fee Simple
SqFt Source Estimated
Acceptable Financing Cash, Conventional
Listing Terms Cash, Conventional
Financing Cash,Conventional
Special Listing Condition Standard
Read Less
Want to know what your home might be worth? Contact us for a FREE valuation!

Our team is ready to help you sell your home for the highest possible price ASAP

Bought with Barbara "Babs" Morales • Berkshire Hathaway HomeServices PenFed Realty







