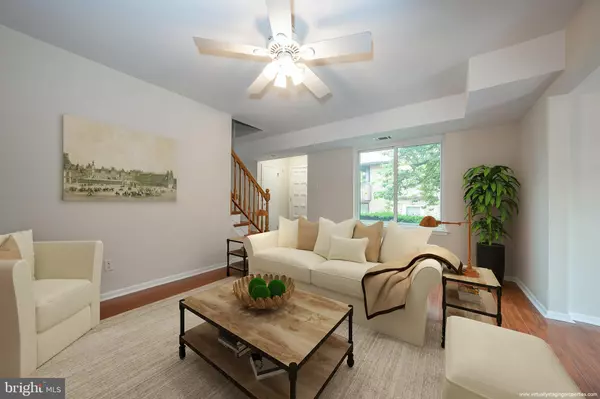$350,000
$325,000
7.7%For more information regarding the value of a property, please contact us for a free consultation.
700 ARDMORE AVENUE #428 Ardmore, PA 19003
2 Beds
3 Baths
1,354 SqFt
Key Details
Sold Price $350,000
Property Type Condo
Sub Type Condo/Co-op
Listing Status Sold
Purchase Type For Sale
Square Footage 1,354 sqft
Price per Sqft $258
Subdivision Haverford Vil
MLS Listing ID PADE2025684
Sold Date 07/06/22
Style Contemporary
Bedrooms 2
Full Baths 2
Half Baths 1
Condo Fees $375/mo
HOA Y/N N
Abv Grd Liv Area 1,354
Originating Board BRIGHT
Year Built 1974
Annual Tax Amount $5,510
Tax Year 2021
Lot Size 436 Sqft
Acres 0.01
Lot Dimensions 0.00 x 0.00
Property Description
Welcome home to this spacious and charming townhome. Great end-unit location for this 2-story, 2 bedrooms, 2.5 bath in Haverford Village! The first floor features a living room with a gas fireplace, beautiful built-in units, a modern kitchen complete with raised white cabinetry, a den with a built-in desk and access to the private patio, dining room, powder room, and a utility room with washer, dryer off the kitchen, a gas-fired domestic hot water tank and a gas hot air heater with central air. The 2nd floor features the main bedroom with 3 closets, one of which is a large walk-in closet and a tiled master bath, as well as a 2nd bedroom with its own modern bathroom with stall shower, and additional closet storage in the hallway. There is a community pool for your summer enjoyment and Haverford College's grounds have walking/running paths that are accessible from the back of the development. Conveniently located next to Elwell Field, a beautiful Township Park with a huge playground, and near Suburban Square, the Farmer's market, and loads of great shopping & restaurants, as well as the Ardmore Train Station (R-5). Offering award-winning Haverford Township Schools. Condo fee includes water & sewer use, community pool, exterior maintenance, grounds, etc. Make this home yours today and enjoy the easy, maintenance-free lifestyle that it has to offer!
Location
State PA
County Delaware
Area Haverford Twp (10422)
Zoning RESIDENTIAL
Rooms
Other Rooms Living Room, Dining Room, Primary Bedroom, Bedroom 2, Kitchen, Den, Utility Room, Bathroom 2, Primary Bathroom, Half Bath
Interior
Interior Features Built-Ins, Ceiling Fan(s), Wood Floors
Hot Water Natural Gas
Heating Hot Water
Cooling Central A/C
Fireplaces Number 1
Fireplaces Type Gas/Propane
Fireplace Y
Heat Source Natural Gas
Laundry Main Floor
Exterior
Exterior Feature Patio(s)
Utilities Available Cable TV Available, Phone Available
Amenities Available Pool - Outdoor
Waterfront N
Water Access N
Roof Type Shingle
Accessibility None
Porch Patio(s)
Garage N
Building
Story 2
Foundation Slab
Sewer Public Sewer
Water Public
Architectural Style Contemporary
Level or Stories 2
Additional Building Above Grade, Below Grade
New Construction N
Schools
Middle Schools Haverford
High Schools Haverford Senior
School District Haverford Township
Others
Pets Allowed Y
HOA Fee Include Management,Lawn Maintenance,Pool(s),Common Area Maintenance,Insurance,Snow Removal
Senior Community No
Tax ID 22-04-00041-06
Ownership Fee Simple
SqFt Source Assessor
Acceptable Financing Cash, Conventional
Listing Terms Cash, Conventional
Financing Cash,Conventional
Special Listing Condition Standard
Pets Description Breed Restrictions
Read Less
Want to know what your home might be worth? Contact us for a FREE valuation!

Our team is ready to help you sell your home for the highest possible price ASAP

Bought with Tammy J Harrison • Compass RE







