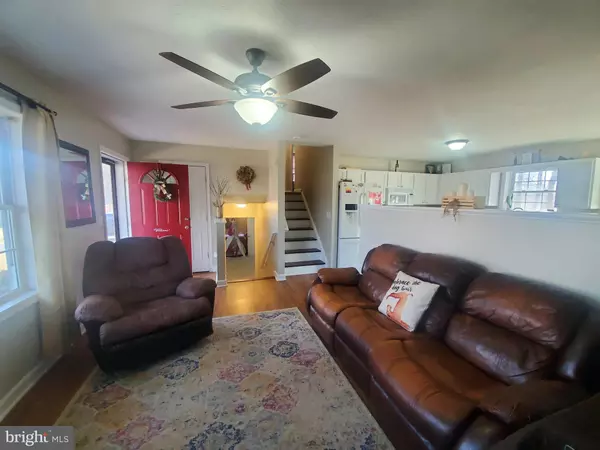$220,000
$230,000
4.3%For more information regarding the value of a property, please contact us for a free consultation.
64 FOUNDERS CT Martinsburg, WV 25401
3 Beds
2 Baths
1,444 SqFt
Key Details
Sold Price $220,000
Property Type Single Family Home
Sub Type Detached
Listing Status Sold
Purchase Type For Sale
Square Footage 1,444 sqft
Price per Sqft $152
Subdivision Forest Heights
MLS Listing ID WVBE184176
Sold Date 04/30/21
Style Split Level
Bedrooms 3
Full Baths 2
HOA Fees $10/ann
HOA Y/N Y
Abv Grd Liv Area 1,004
Originating Board BRIGHT
Year Built 1999
Annual Tax Amount $1,139
Tax Year 2020
Lot Size 0.660 Acres
Acres 0.66
Property Description
Just off the beaten path, but close to I-81, this is a great commuter location. Situated on a cul-de-sac and situated on almost a 3/4 acre lot, this well maintained split level offers 3 bedrooms and 2 full baths. Finished lower level includes family room/rec. room, full bath, laundry area and office. Large fully equipped eat in kitchen with sliding glass door opens to the amazing back yard with mature trees, deck and privacy fence. Recent updates include vinyl plank flooring, carpet, paint and roof and more.
Location
State WV
County Berkeley
Zoning 101
Rooms
Other Rooms Living Room, Primary Bedroom, Bedroom 2, Bedroom 3, Kitchen, Family Room, Office, Bathroom 1, Bathroom 2
Basement Partial
Interior
Interior Features Combination Kitchen/Dining, Floor Plan - Traditional, Kitchen - Eat-In, Pantry, Water Treat System
Hot Water Electric
Heating Heat Pump(s)
Cooling Central A/C
Equipment Built-In Microwave, Dishwasher, Oven/Range - Electric, Refrigerator, Icemaker, Disposal, Exhaust Fan, Water Heater
Window Features Double Hung
Appliance Built-In Microwave, Dishwasher, Oven/Range - Electric, Refrigerator, Icemaker, Disposal, Exhaust Fan, Water Heater
Heat Source Electric
Exterior
Exterior Feature Porch(es), Deck(s)
Garage Garage Door Opener
Garage Spaces 2.0
Fence Rear, Privacy
Waterfront N
Water Access N
Accessibility None
Porch Porch(es), Deck(s)
Attached Garage 2
Total Parking Spaces 2
Garage Y
Building
Story 3
Sewer Public Sewer
Water Public
Architectural Style Split Level
Level or Stories 3
Additional Building Above Grade, Below Grade
New Construction N
Schools
School District Berkeley County Schools
Others
Senior Community No
Tax ID 0119H005900000000
Ownership Fee Simple
SqFt Source Estimated
Special Listing Condition Standard
Read Less
Want to know what your home might be worth? Contact us for a FREE valuation!

Our team is ready to help you sell your home for the highest possible price ASAP

Bought with Richard M Boswell III • Century 21 Sterling Realty







