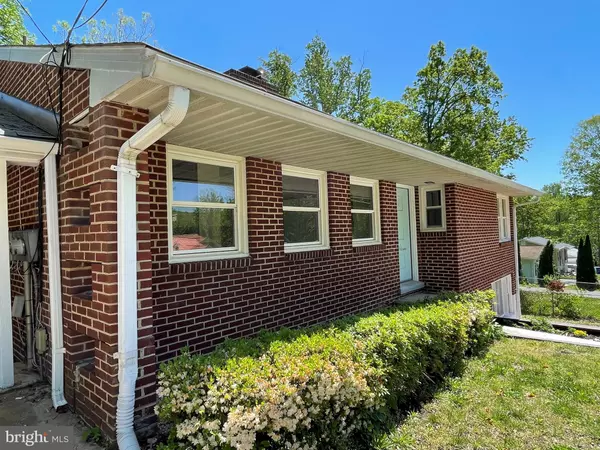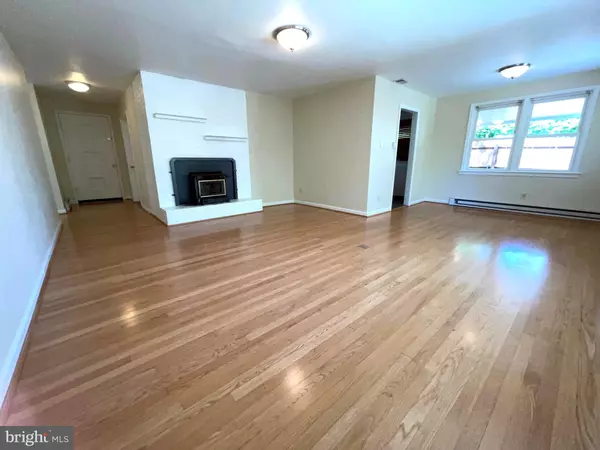$395,000
$399,500
1.1%For more information regarding the value of a property, please contact us for a free consultation.
19121 WAYNE DR Triangle, VA 22172
4 Beds
2 Baths
2,116 SqFt
Key Details
Sold Price $395,000
Property Type Single Family Home
Sub Type Detached
Listing Status Sold
Purchase Type For Sale
Square Footage 2,116 sqft
Price per Sqft $186
Subdivision Scelzi
MLS Listing ID VAPW2027376
Sold Date 09/23/22
Style Ranch/Rambler
Bedrooms 4
Full Baths 2
HOA Y/N N
Abv Grd Liv Area 1,458
Originating Board BRIGHT
Year Built 1955
Annual Tax Amount $3,791
Tax Year 2022
Lot Size 9,091 Sqft
Acres 0.21
Property Description
Nestled on a quiet street in a charming neighborhood near Quantico, this spacious brick Ranch style residence has over 1,450 sq ft of living space on the main floor, with 3 bedrooms and a full bath and over 650 finished sq ft in a totally separate lower-level apartment, with 1 BR/1BA. The main level boasts a freshly painted interior with gleaming hardwood floors in the living/dining room and hallway, wood-burning fireplace, newly carpeted bedrooms and plenty of closet space throughout. The kitchen has a double wall oven, lovely wood cabinetry and an adjoining breakfast area with several windows providing an abundance of natural light throughout the day.
The lower-level features a 2nd kitchen, large living/dining room, wood-burning fireplace, full bathroom and washer/dryer. This area has electric baseboard heat and a window A/C unit. Its rear entrance from a side driveway provides easy access and year-round privacy.
The tree-lined level backyard is fully fenced and has a patio for outdoor activities. A second driveway leading to a carport, with a side entrance to the main level completes this offering.
Location
State VA
County Prince William
Zoning R4
Rooms
Other Rooms Living Room, Dining Room, Bedroom 2, Bedroom 3, Bedroom 4, Kitchen, Breakfast Room, Bedroom 1, Storage Room
Basement Rear Entrance, Walkout Level, Fully Finished, Daylight, Full
Main Level Bedrooms 3
Interior
Interior Features 2nd Kitchen, Attic, Ceiling Fan(s), Combination Dining/Living, Floor Plan - Traditional, Recessed Lighting, Wood Floors
Hot Water Electric
Heating Forced Air, Heat Pump(s), Baseboard - Electric
Cooling Central A/C, Window Unit(s)
Flooring Hardwood, Carpet
Fireplaces Number 2
Fireplaces Type Brick, Fireplace - Glass Doors
Equipment Cooktop, Oven - Wall, Built-In Microwave, Refrigerator, Stove, Dishwasher, Washer/Dryer Stacked
Furnishings No
Fireplace Y
Appliance Cooktop, Oven - Wall, Built-In Microwave, Refrigerator, Stove, Dishwasher, Washer/Dryer Stacked
Heat Source Electric
Laundry Main Floor, Hookup, Lower Floor, Washer In Unit, Dryer In Unit
Exterior
Exterior Feature Patio(s)
Garage Spaces 7.0
Waterfront N
Water Access N
Roof Type Shingle
Street Surface Paved
Accessibility None
Porch Patio(s)
Total Parking Spaces 7
Garage N
Building
Story 2
Foundation Block
Sewer Public Sewer
Water Public
Architectural Style Ranch/Rambler
Level or Stories 2
Additional Building Above Grade, Below Grade
New Construction N
Schools
Elementary Schools Triangle
Middle Schools Graham Park
High Schools Potomac
School District Prince William County Public Schools
Others
Senior Community No
Tax ID 8288-00-0766
Ownership Fee Simple
SqFt Source Assessor
Security Features Smoke Detector
Special Listing Condition Standard
Read Less
Want to know what your home might be worth? Contact us for a FREE valuation!

Our team is ready to help you sell your home for the highest possible price ASAP

Bought with Edward Slavis • EXP Realty, LLC







