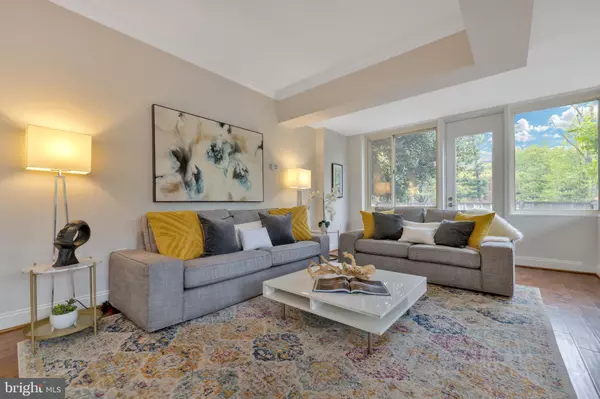$560,000
$550,000
1.8%For more information regarding the value of a property, please contact us for a free consultation.
4000 TUNLAW RD NW #121 Washington, DC 20007
3 Beds
2 Baths
1,256 SqFt
Key Details
Sold Price $560,000
Property Type Condo
Sub Type Condo/Co-op
Listing Status Sold
Purchase Type For Sale
Square Footage 1,256 sqft
Price per Sqft $445
Subdivision Glover Park
MLS Listing ID DCDC2047110
Sold Date 06/06/22
Style Mid-Century Modern
Bedrooms 3
Full Baths 2
Condo Fees $1,139/mo
HOA Y/N N
Abv Grd Liv Area 1,256
Originating Board BRIGHT
Year Built 1960
Annual Tax Amount $3,406
Tax Year 2021
Property Description
This generous 3-bedroom Glover Park condominium has just been renovated, and if you're frustrated at not being able to find a house in the popular Northwest DC neighborhood, check this out. It's a great alternative. The open living-dining-kitchen area gets lots of southern light, and there is a patio off the living room where you can sit an relax after work with a glass of wine, or enjoy al fresco dining with friends. The new kitchen, with its waterfall island, makes cooking a joy, with new matching appliances. There are three bedrooms with a lot of ways to use the space. The largest has its own entrance from the hall and could serve as a home office that is away from the main living space. Or use it as the primary bedroom and have the middle room as your office. And there is a bus stop outside the building that gets you to Dupont Circle in about 17 minutes. Also, neighbors have organized a "walk pool" to take turns getting the building children to and from Stoddart Elementary School a block and a half away. The building amenities include an outdoor swimming pool, roof deck, library, fitness room, dry cleaner and a convenience store with a pretty decent wine selection. We plan to begin to review offers on Wednesday, May 4th.
Location
State DC
County Washington
Zoning RESIDENTIAL
Direction North
Rooms
Main Level Bedrooms 3
Interior
Interior Features Elevator, Floor Plan - Open, Kitchen - Island, Stall Shower, Tub Shower, Upgraded Countertops
Hot Water Electric
Heating Wall Unit
Cooling Programmable Thermostat, Ceiling Fan(s)
Flooring Engineered Wood, Partially Carpeted, Marble
Equipment Built-In Microwave, Dishwasher, Disposal, Energy Efficient Appliances, Icemaker, Oven/Range - Gas, Refrigerator, Stainless Steel Appliances
Appliance Built-In Microwave, Dishwasher, Disposal, Energy Efficient Appliances, Icemaker, Oven/Range - Gas, Refrigerator, Stainless Steel Appliances
Heat Source Natural Gas
Laundry Common
Exterior
Garage Spaces 1.0
Parking On Site 1
Fence Privacy
Amenities Available Common Grounds, Convenience Store, Elevator, Laundry Facilities, Meeting Room, Pool - Outdoor, Reserved/Assigned Parking, Other
Waterfront N
Water Access N
Accessibility None
Total Parking Spaces 1
Garage N
Building
Story 1
Unit Features Hi-Rise 9+ Floors
Sewer Public Sewer
Water Community
Architectural Style Mid-Century Modern
Level or Stories 1
Additional Building Above Grade, Below Grade
New Construction N
Schools
Elementary Schools Stoddert
Middle Schools Hardy
High Schools Jackson-Reed
School District District Of Columbia Public Schools
Others
Pets Allowed Y
HOA Fee Include Air Conditioning,Common Area Maintenance,Custodial Services Maintenance,Electricity,Ext Bldg Maint,Gas,Heat,Insurance,Lawn Care Front,Management,Pool(s),Reserve Funds,Sewer,Snow Removal,Trash,Water
Senior Community No
Tax ID 1709//2013
Ownership Condominium
Security Features Desk in Lobby,Intercom,Main Entrance Lock,Monitored,Resident Manager
Acceptable Financing Cash, Conventional
Horse Property N
Listing Terms Cash, Conventional
Financing Cash,Conventional
Special Listing Condition Standard
Pets Description Cats OK
Read Less
Want to know what your home might be worth? Contact us for a FREE valuation!

Our team is ready to help you sell your home for the highest possible price ASAP

Bought with Andre Margutti • Redfin Corp







