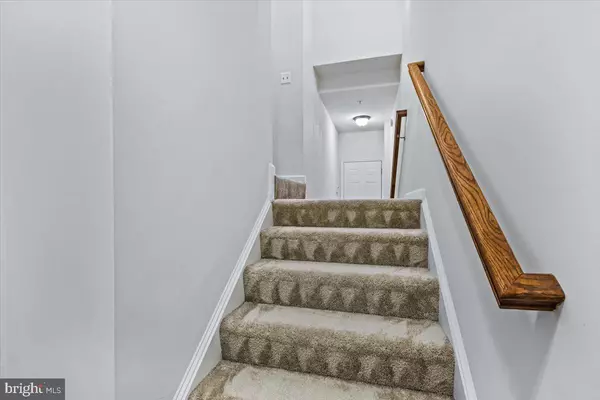$393,000
$384,900
2.1%For more information regarding the value of a property, please contact us for a free consultation.
14760 MALLOY CT Woodbridge, VA 22191
3 Beds
3 Baths
2,362 SqFt
Key Details
Sold Price $393,000
Property Type Condo
Sub Type Condo/Co-op
Listing Status Sold
Purchase Type For Sale
Square Footage 2,362 sqft
Price per Sqft $166
Subdivision Chesterfield A Condominium
MLS Listing ID VAPW2032914
Sold Date 08/23/22
Style Colonial
Bedrooms 3
Full Baths 2
Half Baths 1
Condo Fees $265/mo
HOA Y/N N
Abv Grd Liv Area 2,362
Originating Board BRIGHT
Year Built 2016
Annual Tax Amount $3,973
Tax Year 2022
Property Description
GORGEOUS STANLEY MARTIN PROPERTY ONLY 6 YEARS YOUNG IN PRISTINE CONDITION WITH OVER 2300 SQUARE FEET OF LIVING SPACE. 3 BED, 2.5 BATHS, THREE LEVEL CONDO STYLE TOWNHOUSE WITH ATTACHED GARAGE, DRIVEWAY PARKING, INSIDE ACCESS AND GREAT STORAGE OPTIONS IN THE SOUGHT-AFTER CHESTERFIELD COMMUNITY! ENJOY THE MAGNIFICENT KITCHEN WITH SPARKLING GRANITE COUNTERTOPS, 42 INCH CABINETS, LARGE CENTER ISLAND WITH BREAKFAST BAR. ENJOY ALL THE NATURAL LIGHT AND SLIDING GLASS DOOR LEADING TO BALCONY, PERFECT FOR ENTERTAINING FRIENDS AND FAMILY! HUGE MASTER SUITE WITH AN AMPLE WALK-IN CLOSET AND MASTER BATH WITH 2 VANITIES, SPACIOUS WALK-IN SHOWER. CONVENIENTLY LOCATED LAUNDRY IN UPPER LEVEL! SECOND AND THIRD BEDROOMS ARE SPACIOUS AND BRIGHT. EASY ACCESS TO MAJOR COMMUTER ROUTES, I95, STONEBRIDGE POTOMAC TOWN CENTER, POTOMAC MILLS MALL, IKEA, AND SENTARA NORTHERN VIRGINIA MEDICAL CENTER AND NEARBY SHOPPING AND DINING. WELCOME HOME!
Location
State VA
County Prince William
Zoning PMR
Interior
Interior Features Breakfast Area, Carpet, Combination Dining/Living, Floor Plan - Open, Kitchen - Gourmet, Kitchen - Island, Walk-in Closet(s)
Hot Water Electric
Heating Central
Cooling Central A/C
Flooring Carpet
Equipment Built-In Microwave, Dishwasher, Disposal, Dryer, Icemaker, Humidifier, Oven/Range - Gas, Refrigerator, Stainless Steel Appliances, Washer, Water Heater
Fireplace N
Appliance Built-In Microwave, Dishwasher, Disposal, Dryer, Icemaker, Humidifier, Oven/Range - Gas, Refrigerator, Stainless Steel Appliances, Washer, Water Heater
Heat Source Electric
Laundry Upper Floor, Dryer In Unit, Washer In Unit
Exterior
Exterior Feature Deck(s)
Garage Garage - Rear Entry, Garage Door Opener, Inside Access
Garage Spaces 2.0
Fence Other
Amenities Available Other
Waterfront N
Water Access N
Accessibility Other
Porch Deck(s)
Attached Garage 1
Total Parking Spaces 2
Garage Y
Building
Story 2
Foundation Concrete Perimeter
Sewer Public Sewer
Water Public
Architectural Style Colonial
Level or Stories 2
Additional Building Above Grade, Below Grade
New Construction N
Schools
Elementary Schools Featherstone
Middle Schools Rippon
High Schools Freedom
School District Prince William County Public Schools
Others
Pets Allowed Y
HOA Fee Include Common Area Maintenance,Ext Bldg Maint,Snow Removal,Trash,Water
Senior Community No
Tax ID 8391-15-7767.02
Ownership Condominium
Security Features Smoke Detector,Sprinkler System - Indoor
Horse Property N
Special Listing Condition Standard
Pets Description Case by Case Basis
Read Less
Want to know what your home might be worth? Contact us for a FREE valuation!

Our team is ready to help you sell your home for the highest possible price ASAP

Bought with Rachel Michelle Thomas • Avery-Hess, REALTORS







