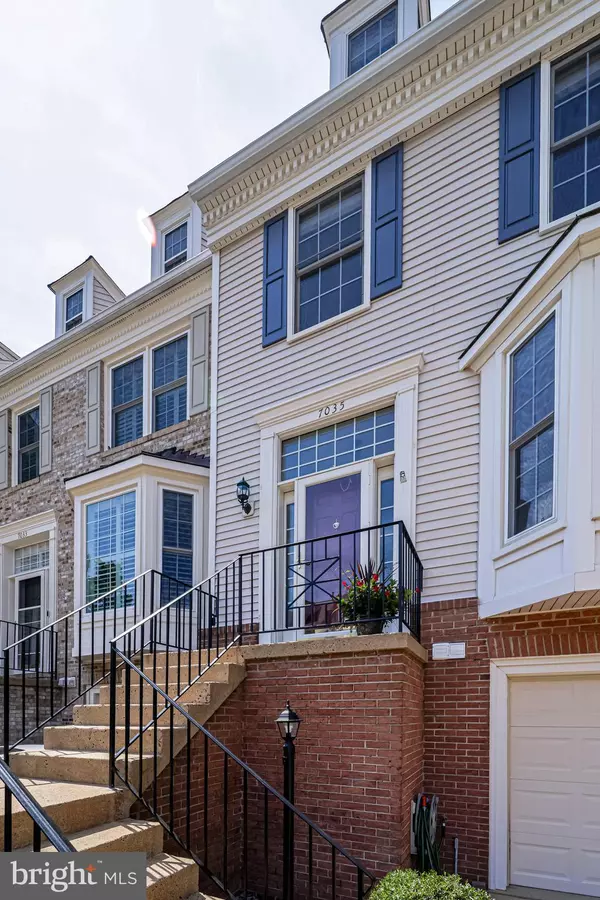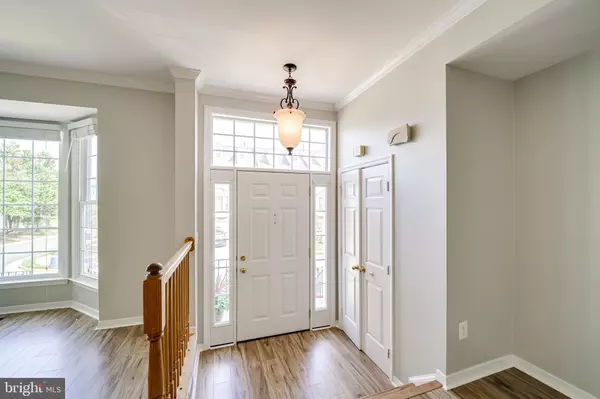$685,000
$685,000
For more information regarding the value of a property, please contact us for a free consultation.
7035 KINGS MANOR DR Alexandria, VA 22315
3 Beds
4 Baths
2,448 SqFt
Key Details
Sold Price $685,000
Property Type Townhouse
Sub Type Interior Row/Townhouse
Listing Status Sold
Purchase Type For Sale
Square Footage 2,448 sqft
Price per Sqft $279
Subdivision The Mews
MLS Listing ID VAFX2082564
Sold Date 08/19/22
Style Colonial
Bedrooms 3
Full Baths 3
Half Baths 1
HOA Fees $143/qua
HOA Y/N Y
Abv Grd Liv Area 2,012
Originating Board BRIGHT
Year Built 1994
Annual Tax Amount $7,048
Tax Year 2022
Lot Size 1,848 Sqft
Acres 0.04
Property Description
Welcome home to this bright, spacious, and elegant 4-level, garage townhome located in one of the most popular neighborhoods in the highly sought after Kingstowne area, The Mews.
As you walk thru the front door into the main level, you are greeted by warm sunshine from the large bay window, stunning new hardwood floors, and fresh paint throughout. The soft white kitchen has 42 cabinets, double sink with a swan-neck faucet, Silestone countertops, reach-in pantry, recessed lights, task lights, separate eating area, an over-the-range microwave/vent that vents to the outside, and sliding glass door to a large deck ideal for outdoor entertaining. Along with the living and dining rooms, you also have an updated, easy access half bath.
The upper level has a spacious Primary Suite with a vaulted ceiling, rear facing double window, custom walk-in closet, skylights, and a beautiful en-suite bath. The bath has a large double vanity, separate shower/soaking tub, waterproof wood flooring, and updated cabinet, lights, and hardware. From the primary suite, there is access to a versatile private loft with an additional huge walk-in closet and storage space. In addition to the primary suite, there are two front facing bedrooms with recessed lights and a tastefully updated hall bath.
The lower level has new carpet, recessed lights, and a cozy gas fireplace. You will also find a gorgeous full bath, walk-in laundry room with extra storage space, garage access, and walk-out sliding glass doors to a tranquil, fully fenced, low maintenance backyard with a high-efficiency, quiet air conditioner.
2022 updates include: New paint throughout, new carpet, new waterproof wood flooring, painted kitchen and bathroom cabinets with all new hardware, new bathroom lighting, modern switches and cover plates, new outdoor lights, and pressure washed and sealed deck. Additionally, the sliding glass doors, main entrance door, and bay window include a double-lifetime, transferrable warranty.
Easy walk to the community pool, tot lot, tennis court, and walking trails. Amazing location within easy access to Kingstowne shops, restaurants, movie theater, and Post Office. Near Springfield Mall and much more including Springfield Metro Station/VRE, Ft. Belvoir, 395/495, and Fairfax County Parkway.
This well-kept and maintained townhome has been fully updated and is move-in ready.
Location
State VA
County Fairfax
Zoning 150
Rooms
Other Rooms Living Room, Dining Room, Primary Bedroom, Sitting Room, Bedroom 2, Bedroom 3, Kitchen, Game Room, Family Room, Foyer, Laundry, Storage Room
Basement Connecting Stairway, Outside Entrance, Full, Partially Finished, Walkout Level
Interior
Interior Features Kitchen - Table Space, Primary Bath(s), Window Treatments, Ceiling Fan(s), Combination Kitchen/Dining, Dining Area, Kitchen - Eat-In, Pantry, Recessed Lighting, Skylight(s), Soaking Tub, Stall Shower, Tub Shower, Upgraded Countertops, Walk-in Closet(s), Carpet, Wood Floors
Hot Water Natural Gas
Heating Forced Air, Programmable Thermostat
Cooling Ceiling Fan(s), Central A/C
Flooring Carpet, Ceramic Tile, Engineered Wood
Fireplaces Number 1
Fireplaces Type Fireplace - Glass Doors, Gas/Propane
Equipment Washer/Dryer Hookups Only, Dishwasher, Disposal, Exhaust Fan, Icemaker, Oven/Range - Gas, Oven - Self Cleaning, Range Hood, Refrigerator, Built-In Microwave, Humidifier
Furnishings No
Fireplace Y
Window Features Bay/Bow,Double Pane,Screens,Skylights,Double Hung
Appliance Washer/Dryer Hookups Only, Dishwasher, Disposal, Exhaust Fan, Icemaker, Oven/Range - Gas, Oven - Self Cleaning, Range Hood, Refrigerator, Built-In Microwave, Humidifier
Heat Source Natural Gas
Exterior
Exterior Feature Deck(s), Patio(s)
Garage Garage Door Opener, Garage - Front Entry, Inside Access
Garage Spaces 2.0
Fence Rear, Wood
Amenities Available Pool - Outdoor, Tot Lots/Playground, Tennis Courts, Reserved/Assigned Parking
Waterfront N
Water Access N
Roof Type Shingle
Accessibility None
Porch Deck(s), Patio(s)
Attached Garage 1
Total Parking Spaces 2
Garage Y
Building
Lot Description Backs - Open Common Area
Story 4
Foundation Slab
Sewer Public Sewer
Water Public
Architectural Style Colonial
Level or Stories 4
Additional Building Above Grade, Below Grade
Structure Type 9'+ Ceilings,Vaulted Ceilings
New Construction N
Schools
Elementary Schools Hayfield
Middle Schools Hayfield Secondary School
High Schools Hayfield Secondary School
School District Fairfax County Public Schools
Others
HOA Fee Include Common Area Maintenance,Management,Reserve Funds,Road Maintenance,Snow Removal,Trash,Pool(s)
Senior Community No
Tax ID 0912 17 0042A
Ownership Fee Simple
SqFt Source Assessor
Horse Property N
Special Listing Condition Standard
Read Less
Want to know what your home might be worth? Contact us for a FREE valuation!

Our team is ready to help you sell your home for the highest possible price ASAP

Bought with Madeline I Smart • RLAH @properties







