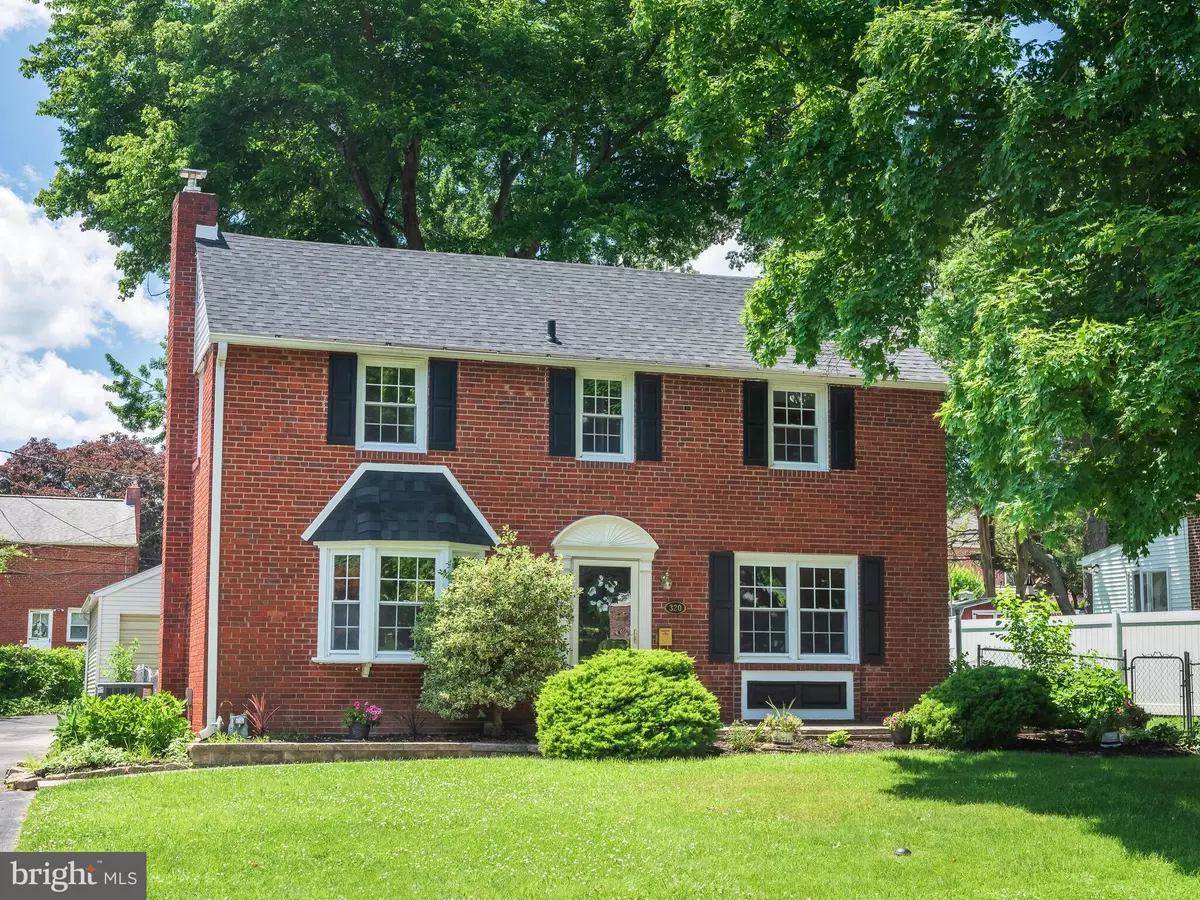$400,000
$379,000
5.5%For more information regarding the value of a property, please contact us for a free consultation.
320 COLONIAL PARK DR Springfield, PA 19064
3 Beds
2 Baths
1,292 SqFt
Key Details
Sold Price $400,000
Property Type Single Family Home
Sub Type Detached
Listing Status Sold
Purchase Type For Sale
Square Footage 1,292 sqft
Price per Sqft $309
Subdivision Colonial Park
MLS Listing ID PADE2027802
Sold Date 08/05/22
Style Colonial
Bedrooms 3
Full Baths 2
HOA Y/N N
Abv Grd Liv Area 1,292
Originating Board BRIGHT
Year Built 1955
Annual Tax Amount $6,961
Tax Year 2022
Lot Size 8,712 Sqft
Acres 0.2
Lot Dimensions 69.50 x 131.00
Property Description
Welcome to this lovely brick colonial featuring three bedrooms and two full baths in the desirable Colonial Park neighborhood of Springfield, Delaware County. This freshly painted home has many recent upgrades and newness including a roof just installed in April of 2022, new hot water heater, 4 year old heater and air conditioner, refinished hardwood floors throughout, new kitchen subway tile backsplash and new kitchen flooring. Before you enter the home enjoy the large brick front porch which is a perfect spot to sit any time of the day. Enter into the spacious living room to a wonderful place for entertaining. The nicely sized dining room boasts a beautiful bay window and is adjacent to the eat in kitchen. The kitchen offers stainless steel appliances including a built-in microwave which is also a convection oven. Walk through the door in the kitchen to access the backyard and the great outdoors. A coat closet is conveniently located at the foot of the stairs leading to the second floor. Three nicely sized well-lit bedrooms with ceiling fans also offers very nice closet space. The updated full bath and hall linen closet complete the second floor. The partially finished basement is perfect for a gym, hobby or additional entertainment space. The full bath is a bonus. The basement also features laundry hookups. The backyard boasts a large storage garage perfect for holding additional household items and supplies. This home is a hop, skip and a jump away from Ellson Glen Park. You will also enjoy easy access to restaurants, shopping, transportation, Routes 476 and 1 plus the Philadelphia airport. Dont forget about the new state of the art Springfield High School. Click on the movie camera icon for a photo slideshow. Welcome home!
Location
State PA
County Delaware
Area Springfield Twp (10442)
Zoning RESIDENTIAL
Rooms
Basement Interior Access, Partially Finished
Interior
Interior Features Attic, Attic/House Fan, Ceiling Fan(s), Floor Plan - Traditional, Kitchen - Eat-In, Stall Shower, Tub Shower, Wood Floors
Hot Water Natural Gas
Heating Forced Air
Cooling Central A/C
Flooring Ceramic Tile, Hardwood, Laminate Plank
Equipment Built-In Microwave, Dishwasher, Disposal, Icemaker, Oven/Range - Gas, Refrigerator, Stainless Steel Appliances, Water Heater
Furnishings No
Fireplace N
Window Features Bay/Bow,Double Pane,Insulated,Replacement,Screens,Vinyl Clad
Appliance Built-In Microwave, Dishwasher, Disposal, Icemaker, Oven/Range - Gas, Refrigerator, Stainless Steel Appliances, Water Heater
Heat Source Natural Gas
Laundry Basement
Exterior
Exterior Feature Brick, Patio(s)
Utilities Available Cable TV
Waterfront N
Water Access N
Roof Type Architectural Shingle
Street Surface Paved
Accessibility None
Porch Brick, Patio(s)
Garage N
Building
Lot Description Front Yard, Rear Yard, SideYard(s)
Story 2
Foundation Block
Sewer Public Sewer
Water Public
Architectural Style Colonial
Level or Stories 2
Additional Building Above Grade, Below Grade
Structure Type Dry Wall,Plaster Walls
New Construction N
Schools
Elementary Schools Scenic Hills
Middle Schools Richardson
High Schools Springfield
School District Springfield
Others
Senior Community No
Tax ID 42-00-01401-00
Ownership Fee Simple
SqFt Source Assessor
Acceptable Financing Cash, Conventional
Listing Terms Cash, Conventional
Financing Cash,Conventional
Special Listing Condition Standard
Read Less
Want to know what your home might be worth? Contact us for a FREE valuation!

Our team is ready to help you sell your home for the highest possible price ASAP

Bought with Linda Mohr • Coldwell Banker Hearthside-Lahaska







