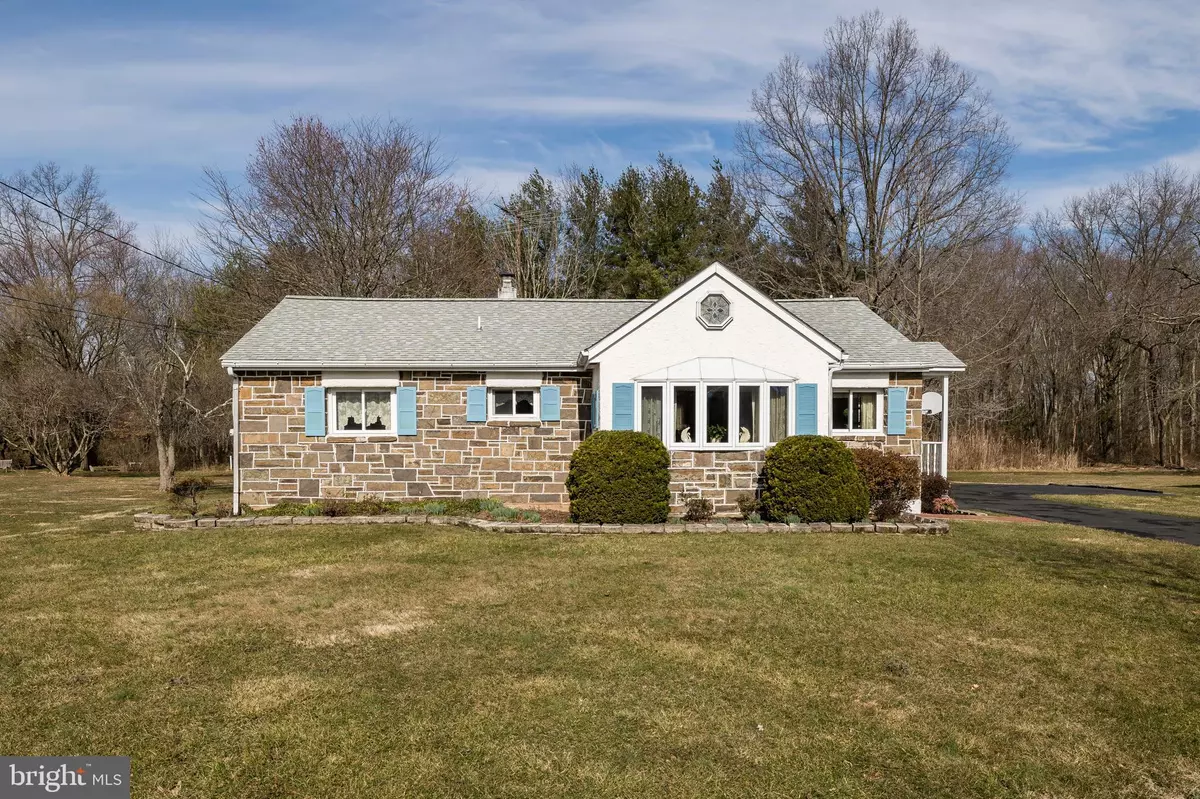$320,000
$315,000
1.6%For more information regarding the value of a property, please contact us for a free consultation.
254 W ORVILLA RD Hatfield, PA 19440
3 Beds
1 Bath
1,188 SqFt
Key Details
Sold Price $320,000
Property Type Single Family Home
Sub Type Detached
Listing Status Sold
Purchase Type For Sale
Square Footage 1,188 sqft
Price per Sqft $269
Subdivision None Available
MLS Listing ID PAMC686190
Sold Date 05/06/21
Style Ranch/Rambler
Bedrooms 3
Full Baths 1
HOA Y/N N
Abv Grd Liv Area 1,188
Originating Board BRIGHT
Year Built 1953
Annual Tax Amount $4,412
Tax Year 2020
Lot Size 0.526 Acres
Acres 0.53
Lot Dimensions 90.00 x 0.00
Property Description
Well maintained 3 bedroom Rancher on a generous half acre lot close to major roadways and business centers. This special home has been meticulously cared for and features a spacious eat-in kitchen with plenty of cabinets and counter space. Pristine hardwood floors run through the home from the dining room off of the kitchen and into the spacious sunlit family room with a large bay window overlooking the front lawn. Down the hall is a tiled full bath and three well sized bedrooms all with deep closets. The walk out basement includes the laundry, utility sink and workshop areas. The brand New Carrier Oil burner was installed in 2020 and the home has Central A/C... The detached 2 car garage has electric service, side access door and a floored loft with a back staircase for all your storage needs. The driveway has an extended apron in front of the garage for ease of turning around and parking. The raised back deck off the kitchen and the stone patio offer several options for entertaining all with a backdrop of trees & greenery at the back of the property. Minutes to Lansdale, Major Roads and Work hubs. This move-in ready home is ready and waiting for you!
Location
State PA
County Montgomery
Area Hatfield Twp (10635)
Zoning 1101 RESIDENTIAL 1 FAMILY
Rooms
Basement Full
Main Level Bedrooms 3
Interior
Hot Water Electric
Heating Forced Air
Cooling Central A/C
Flooring Carpet, Wood, Ceramic Tile
Fireplace N
Heat Source Oil
Laundry Basement
Exterior
Exterior Feature Deck(s), Patio(s)
Garage Additional Storage Area, Garage - Front Entry
Garage Spaces 2.0
Waterfront N
Water Access N
Roof Type Asphalt
Accessibility None
Porch Deck(s), Patio(s)
Total Parking Spaces 2
Garage Y
Building
Story 1
Sewer Public Sewer
Water Well
Architectural Style Ranch/Rambler
Level or Stories 1
Additional Building Above Grade, Below Grade
New Construction N
Schools
School District North Penn
Others
Senior Community No
Tax ID 35-00-07360-003
Ownership Fee Simple
SqFt Source Assessor
Acceptable Financing Cash, Conventional, FHA, VA
Horse Property N
Listing Terms Cash, Conventional, FHA, VA
Financing Cash,Conventional,FHA,VA
Special Listing Condition Standard
Read Less
Want to know what your home might be worth? Contact us for a FREE valuation!

Our team is ready to help you sell your home for the highest possible price ASAP

Bought with Robert Harnsberger • VRA Realty







