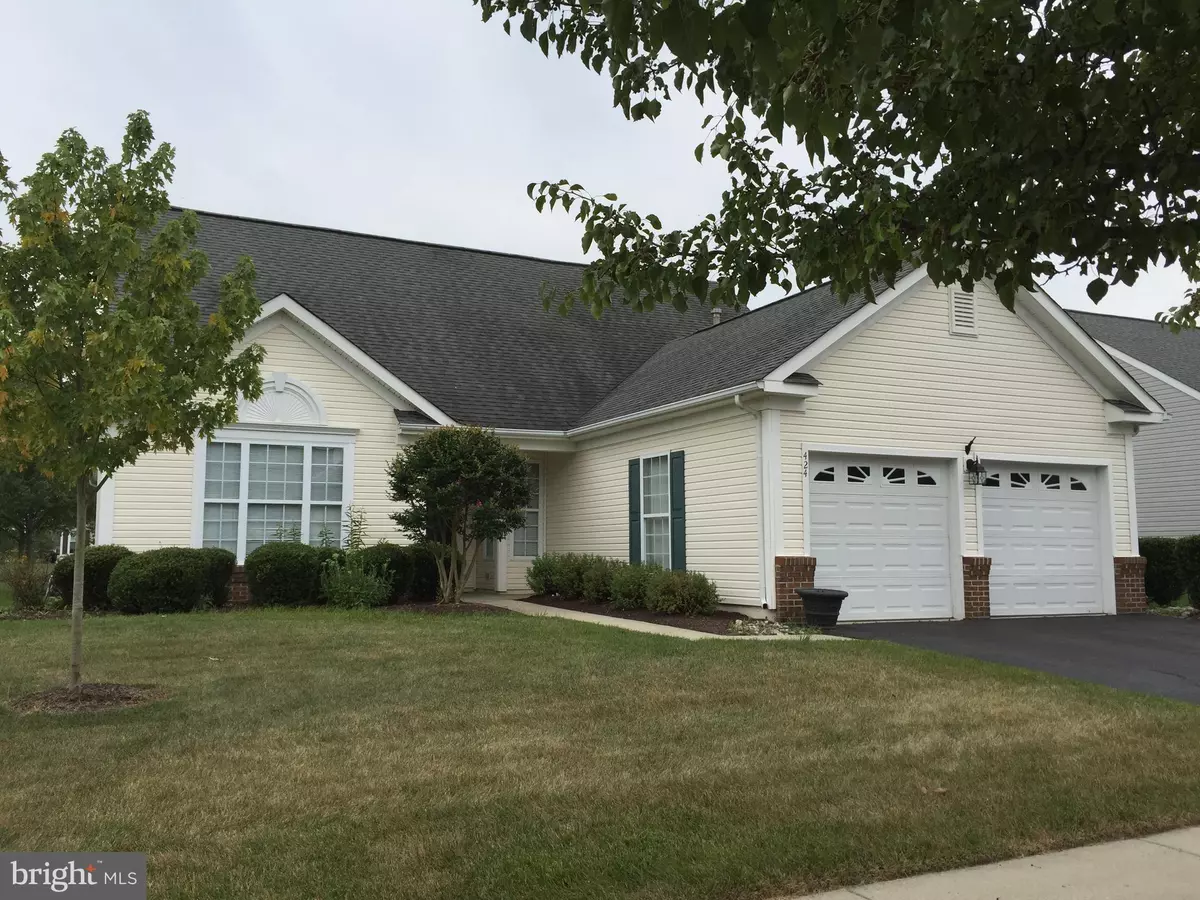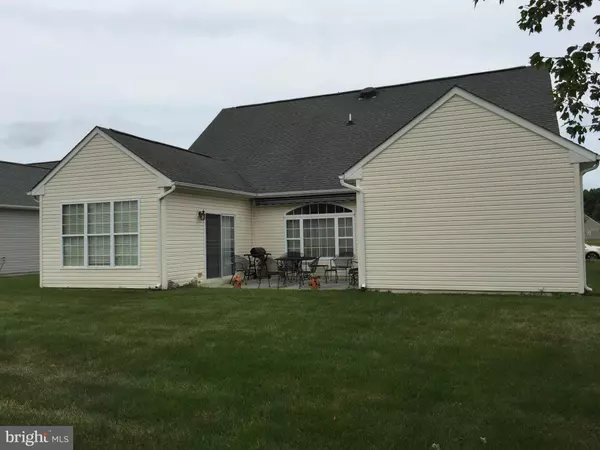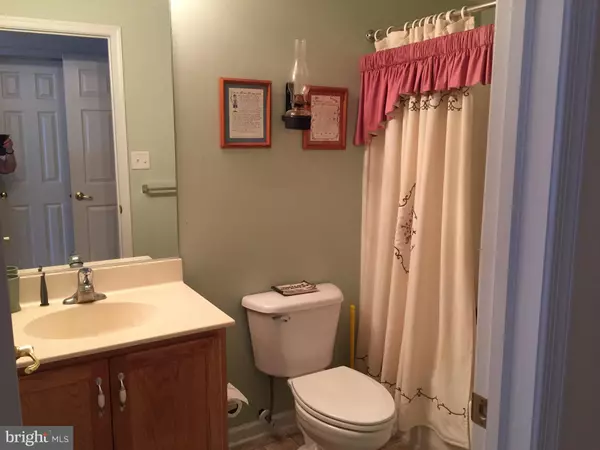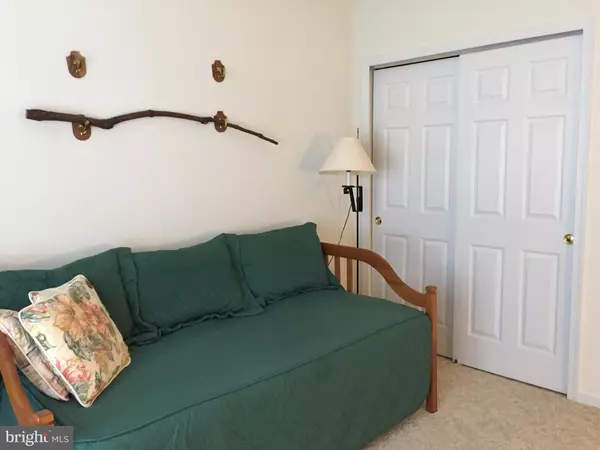$319,000
$328,000
2.7%For more information regarding the value of a property, please contact us for a free consultation.
424 MORNING GLORY LN Middletown, DE 19709
3 Beds
3 Baths
2,050 SqFt
Key Details
Sold Price $319,000
Property Type Single Family Home
Sub Type Detached
Listing Status Sold
Purchase Type For Sale
Square Footage 2,050 sqft
Price per Sqft $155
Subdivision Springmill
MLS Listing ID DENC486706
Sold Date 06/30/20
Style Ranch/Rambler,Loft with Bedrooms
Bedrooms 3
Full Baths 3
HOA Fees $150/mo
HOA Y/N Y
Abv Grd Liv Area 2,050
Originating Board BRIGHT
Year Built 2004
Annual Tax Amount $2,228
Tax Year 2018
Lot Size 6,970 Sqft
Acres 0.16
Lot Dimensions 65' x 110'
Property Description
Back the Market - Price Reduced! This 3 bedroom, 3 bath home is located in the 55+ Active Adult Community of Springmill, and is move-in ready condition. Enter into the Foyer with hardwood floors which is open to the Living Room and Formal Dining Room. At the rear of the home is a beautiful Sunroom with a slider to a concrete patio with a retractable awning so you can enjoy it most of the year! The Kitchen is open to the Breakfast area and the Sunroom and close to the Laundry Room with a large sink. The first floor Master Bedroom has a gorgeous tray ceiling with ceiling fan and a walk-in closet and linen closet between the bedroom and the Master Bath. In the Master Bath is a double vanity, huge soaking tub, large walk-in shower and tile flooring. The second Bedroom on the main floor has access to the hall bathroom. Upstairs is another bedroom suite with a full bath. There is a 2 car attached garage with attic storage over it. The Association fees includes: Fabulous clubhouse with many activities such as billiards, cards, library, fitness center, etc., outdoor pool, tennis courts, Bocce and shuffleboard. Services included are Common Area Maintenance, Lawn maintenance and snow removal. Located close to all the Middletown stores, shopping and Theaters with easy access to Rt. 301, Rt. 1, Rt. 896 and Rt. 13 for easy travel north or south. Property is now being sold "As Is" .
Location
State DE
County New Castle
Area South Of The Canal (30907)
Zoning 23R-2
Direction North
Rooms
Other Rooms Living Room, Dining Room, Primary Bedroom, Bedroom 2, Bedroom 3, Kitchen, Foyer, Breakfast Room, Sun/Florida Room, Laundry, Bathroom 2, Bathroom 3, Primary Bathroom
Main Level Bedrooms 2
Interior
Interior Features Breakfast Area, Carpet, Ceiling Fan(s), Chair Railings, Crown Moldings, Entry Level Bedroom, Formal/Separate Dining Room, Floor Plan - Open, Kitchen - Country, Primary Bath(s), Pantry, Recessed Lighting, Soaking Tub, Tub Shower, Walk-in Closet(s), Window Treatments, Wood Floors
Heating Forced Air
Cooling Central A/C
Flooring Carpet, Hardwood, Tile/Brick, Vinyl
Equipment Built-In Microwave, Dishwasher, Disposal, Microwave, Oven - Single, Oven/Range - Electric, Refrigerator, Water Heater, Washer, Dryer
Furnishings No
Fireplace N
Window Features Double Hung,Double Pane,Energy Efficient,Screens,Vinyl Clad
Appliance Built-In Microwave, Dishwasher, Disposal, Microwave, Oven - Single, Oven/Range - Electric, Refrigerator, Water Heater, Washer, Dryer
Heat Source Natural Gas
Laundry Has Laundry, Main Floor
Exterior
Exterior Feature Patio(s), Porch(es)
Garage Garage - Front Entry, Inside Access
Garage Spaces 2.0
Utilities Available Cable TV Available, Electric Available, Fiber Optics Available, Natural Gas Available, Phone Available, Sewer Available, Under Ground, Water Available
Amenities Available Club House, Common Grounds, Exercise Room, Fitness Center, Game Room, Jog/Walk Path, Library, Meeting Room, Pool - Outdoor, Retirement Community, Shuffleboard, Swimming Pool, Tennis Courts
Waterfront N
Water Access N
Roof Type Shingle
Street Surface Access - On Grade,Black Top
Accessibility 2+ Access Exits, Level Entry - Main, Low Pile Carpeting
Porch Patio(s), Porch(es)
Attached Garage 2
Total Parking Spaces 2
Garage Y
Building
Lot Description Cleared, Front Yard, Level, Open, Rear Yard, Road Frontage, SideYard(s)
Story 2
Foundation Slab
Sewer Public Sewer
Water Public
Architectural Style Ranch/Rambler, Loft with Bedrooms
Level or Stories 2
Additional Building Above Grade, Below Grade
Structure Type Dry Wall,Tray Ceilings,Vaulted Ceilings
New Construction N
Schools
Elementary Schools Bunker Hill
Middle Schools Everett Meredith
High Schools Appoquinimink
School District Appoquinimink
Others
HOA Fee Include Common Area Maintenance,Lawn Maintenance,Pool(s),Snow Removal
Senior Community Yes
Age Restriction 55
Tax ID 23-032.00-079
Ownership Fee Simple
SqFt Source Assessor
Acceptable Financing Conventional, Cash
Horse Property N
Listing Terms Conventional, Cash
Financing Conventional,Cash
Special Listing Condition Standard
Read Less
Want to know what your home might be worth? Contact us for a FREE valuation!

Our team is ready to help you sell your home for the highest possible price ASAP

Bought with Dianne Platt • Patterson-Schwartz-Middletown







