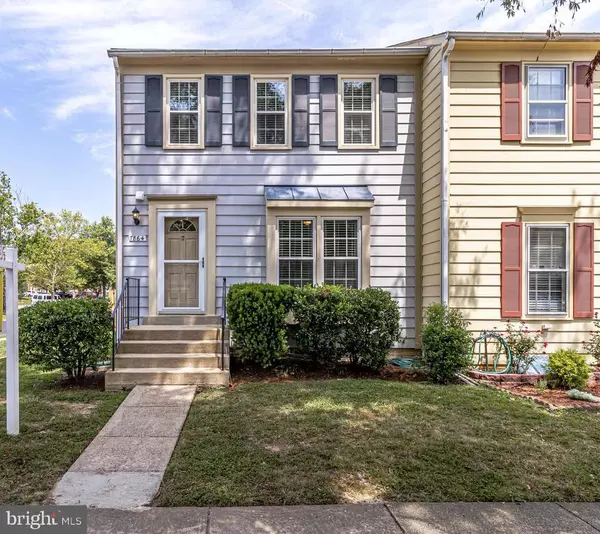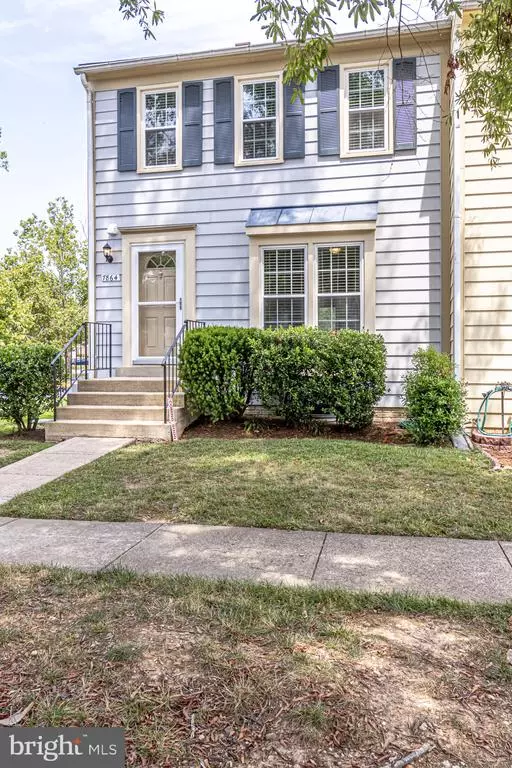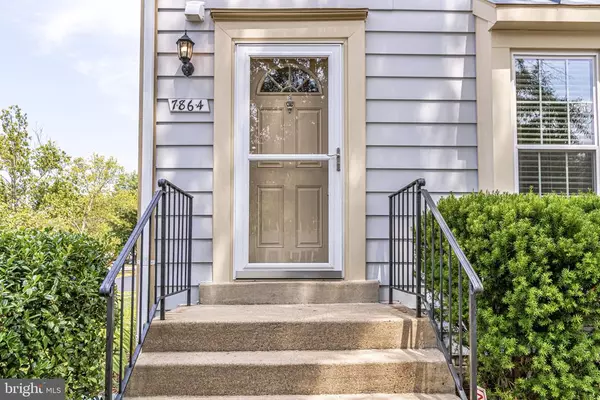$440,000
$434,900
1.2%For more information regarding the value of a property, please contact us for a free consultation.
7864 PARTHIAN Springfield, VA 22153
2 Beds
3 Baths
1,970 SqFt
Key Details
Sold Price $440,000
Property Type Townhouse
Sub Type End of Row/Townhouse
Listing Status Sold
Purchase Type For Sale
Square Footage 1,970 sqft
Price per Sqft $223
Subdivision Saratoga Townhouses
MLS Listing ID VAFX2006004
Sold Date 09/09/21
Style Colonial
Bedrooms 2
Full Baths 3
HOA Fees $84/qua
HOA Y/N Y
Abv Grd Liv Area 1,320
Originating Board BRIGHT
Year Built 1983
Annual Tax Amount $4,976
Tax Year 2021
Lot Size 2,426 Sqft
Acres 0.06
Property Description
Picture Perfect! Lovely end unit Townhome in the sought after Saratoga Community. Spacious eat-in kitchen opens to large deck and private backyard beautifully landscaped and perfect for that summer barbecue. The expanded living room features gleaming hardwoods is right off the kitchen--fantastic space to enjoy family and friends. Upper level boasts two primary bedrooms , two full baths and closet space galore! The lower level includes a recreation room, a bonus room (great for workout room, craft room or toy room), also a second room might be used for a large home office or 3rd bedroom. Finish it off with a full bath and laundry room. There is room to spread out and enjoy...
Escape to nature in the backyard....or take a swim in the community pool across the street.
All the amenities of the community are so close. It truly is a GREAT LOCATION for commuters with quick access to the Fairfax County Parkway, I-95, Franconia-Springfield Metro Station and the VRE (Franconia-Springfield and Lorton Stations). Come see this beautiful home ... hurry it won't last long!
Location
State VA
County Fairfax
Zoning 181
Rooms
Other Rooms Living Room, Dining Room, Primary Bedroom, Bedroom 2, Kitchen, Foyer, Exercise Room, Laundry, Recreation Room, Bathroom 2, Bathroom 3, Primary Bathroom
Basement Full
Interior
Interior Features Attic, Combination Dining/Living, Combination Kitchen/Dining, Dining Area, Floor Plan - Open, Kitchen - Country, Kitchen - Eat-In, Kitchen - Table Space, Wood Floors, Carpet
Hot Water Natural Gas
Heating Forced Air
Cooling Central A/C
Flooring Carpet, Hardwood, Partially Carpeted
Equipment Built-In Microwave, Dishwasher, Disposal, Dryer, Exhaust Fan, Microwave, Refrigerator, Stove, Washer, Water Heater
Fireplace N
Appliance Built-In Microwave, Dishwasher, Disposal, Dryer, Exhaust Fan, Microwave, Refrigerator, Stove, Washer, Water Heater
Heat Source Natural Gas
Laundry Lower Floor, Dryer In Unit, Washer In Unit
Exterior
Exterior Feature Deck(s)
Garage Spaces 2.0
Parking On Site 2
Amenities Available Baseball Field, Basketball Courts, Common Grounds, Community Center, Jog/Walk Path, Pool - Outdoor, Swimming Pool, Tennis Courts
Waterfront N
Water Access N
View Trees/Woods, Other
Accessibility Level Entry - Main
Porch Deck(s)
Total Parking Spaces 2
Garage N
Building
Lot Description Corner, Rear Yard, Private, Front Yard
Story 3
Sewer Public Sewer
Water Public
Architectural Style Colonial
Level or Stories 3
Additional Building Above Grade, Below Grade
New Construction N
Schools
Elementary Schools Saratoga
Middle Schools Key
High Schools Lee
School District Fairfax County Public Schools
Others
Pets Allowed Y
Senior Community No
Tax ID 0982 08 0358A
Ownership Fee Simple
SqFt Source Assessor
Acceptable Financing FHA, Cash, Conventional, Negotiable, VA
Horse Property N
Listing Terms FHA, Cash, Conventional, Negotiable, VA
Financing FHA,Cash,Conventional,Negotiable,VA
Special Listing Condition Standard
Pets Description No Pet Restrictions
Read Less
Want to know what your home might be worth? Contact us for a FREE valuation!

Our team is ready to help you sell your home for the highest possible price ASAP

Bought with Inga Batsuuri • KW Metro Center







