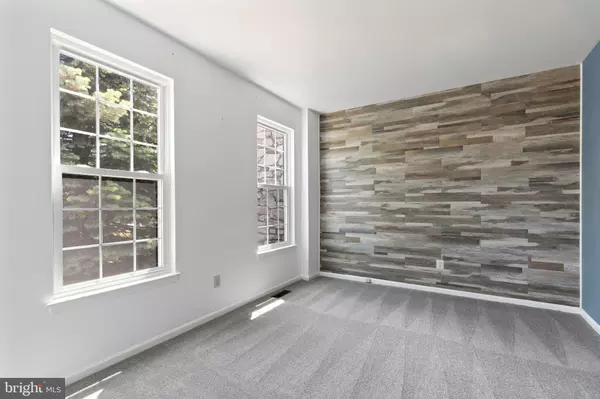$700,000
$725,000
3.4%For more information regarding the value of a property, please contact us for a free consultation.
318 WILLOWBROOKE LN Royersford, PA 19468
6 Beds
6 Baths
4,039 SqFt
Key Details
Sold Price $700,000
Property Type Single Family Home
Sub Type Detached
Listing Status Sold
Purchase Type For Sale
Square Footage 4,039 sqft
Price per Sqft $173
Subdivision Willowbrook
MLS Listing ID PAMC694274
Sold Date 10/04/21
Style Colonial
Bedrooms 6
Full Baths 5
Half Baths 1
HOA Y/N N
Abv Grd Liv Area 4,039
Originating Board BRIGHT
Year Built 1995
Annual Tax Amount $9,873
Tax Year 2021
Lot Size 1.168 Acres
Acres 1.17
Lot Dimensions 354.00 x 0.00
Property Description
Sprawling , lovely, and unique are words to describe this 1.16 acre property in Spring Ford School District and Upper Providence Township. Magnificent Double Door front entry to hardwood foyer entrance where there is plenty of room for everyone here. Tuck away into the cozy Den to read or use as a Study. Enjoy the formal Living Room that leads right into the Dining Room and then around to the well equipped Kitchen with granite counters, plenty of cabinets, gorgeous Island, recessed lighting, and Breakfast Nook. The Kitchen opens to the Family Room with a stone fireplace, vaulted ceiling, and dual back staircase to the Upper Level. Then, you have an additional 23x18 BONUS ROOM with full bath on the main level to use as in-law suite. The Upper level features a Primary Bedroom with vaulted ceiling, 2 walk in closets, and en suite full bath including double sinks and jetted tub. Three additional bedrooms and full Hall Bath complete the Upper Level. But there is MUCH MORE. The enormous 3 car garage addition is decked out with a second level LOFT area that has a Kitchenette, Full Bath with Tub, Bedroom, and spacious Living and Dining Area that could also be used as an in-law Suite. The possibilities are endless! Gorgeous front and back yards, circular driveway. Not your average cookie cutter, this home is a unique gem.
Location
State PA
County Montgomery
Area Upper Providence Twp (10661)
Zoning RESIDENTIAL
Rooms
Other Rooms Living Room, Dining Room, Primary Bedroom, Bedroom 2, Bedroom 3, Bedroom 4, Bedroom 5, Kitchen, Family Room, Study, In-Law/auPair/Suite, Bonus Room
Basement Full, Walkout Stairs, Sump Pump, Unfinished
Main Level Bedrooms 1
Interior
Interior Features Ceiling Fan(s), Double/Dual Staircase, Entry Level Bedroom, Family Room Off Kitchen, Kitchen - Eat-In, Kitchen - Island, Pantry, Recessed Lighting, Kitchenette, Stall Shower, Upgraded Countertops, Walk-in Closet(s), Wood Floors, WhirlPool/HotTub
Hot Water Natural Gas
Heating Forced Air
Cooling Central A/C
Flooring Hardwood, Carpet, Tile/Brick
Fireplaces Number 1
Fireplaces Type Wood, Stone
Fireplace Y
Heat Source Natural Gas
Laundry Main Floor
Exterior
Exterior Feature Deck(s)
Garage Garage Door Opener
Garage Spaces 10.0
Waterfront N
Water Access N
Roof Type Shingle
Accessibility None
Porch Deck(s)
Attached Garage 3
Total Parking Spaces 10
Garage Y
Building
Lot Description Front Yard, Rear Yard
Story 2
Sewer Public Sewer
Water Public
Architectural Style Colonial
Level or Stories 2
Additional Building Above Grade, Below Grade
Structure Type 9'+ Ceilings
New Construction N
Schools
School District Spring-Ford Area
Others
Senior Community No
Tax ID 61-00-05588-147
Ownership Fee Simple
SqFt Source Assessor
Acceptable Financing Cash, Conventional
Horse Property N
Listing Terms Cash, Conventional
Financing Cash,Conventional
Special Listing Condition Standard
Read Less
Want to know what your home might be worth? Contact us for a FREE valuation!

Our team is ready to help you sell your home for the highest possible price ASAP

Bought with Jeffrey Craig Moyer • BHHS Fox & Roach-Collegeville







