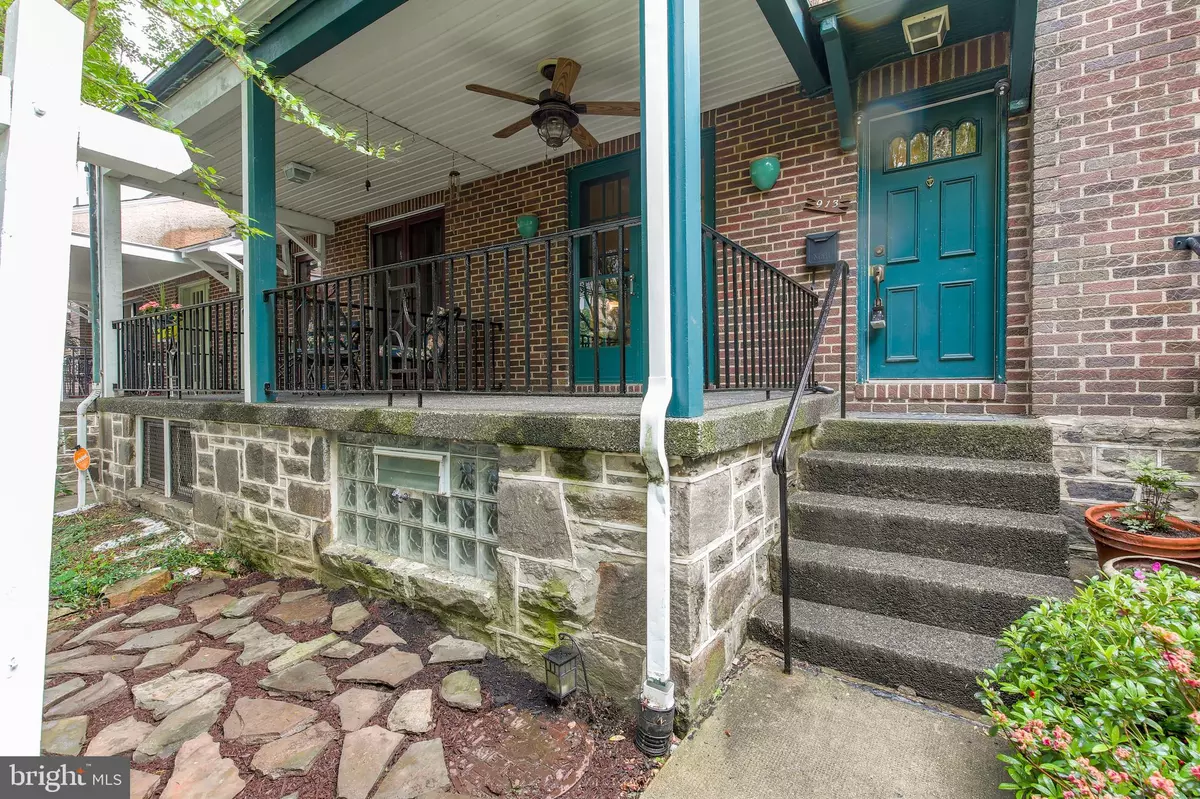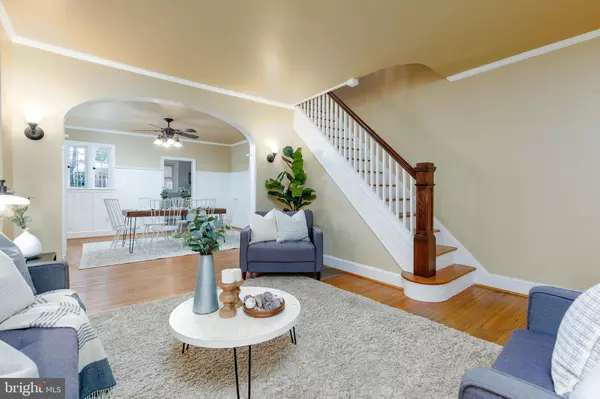$240,000
$240,000
For more information regarding the value of a property, please contact us for a free consultation.
913 E 37TH ST Baltimore, MD 21218
3 Beds
2 Baths
1,880 SqFt
Key Details
Sold Price $240,000
Property Type Townhouse
Sub Type Interior Row/Townhouse
Listing Status Sold
Purchase Type For Sale
Square Footage 1,880 sqft
Price per Sqft $127
Subdivision Ednor Gardens Historic District
MLS Listing ID MDBA551482
Sold Date 06/30/21
Style Traditional
Bedrooms 3
Full Baths 1
Half Baths 1
HOA Y/N N
Abv Grd Liv Area 1,220
Originating Board BRIGHT
Year Built 1938
Annual Tax Amount $2,938
Tax Year 2021
Lot Size 1,306 Sqft
Acres 0.03
Property Description
Rarely available Ednor Gardens home with a perfect balance of historic charm and modern updates. The pride of ownership on this private tree-lined street is undeniable. It is covered with flowering bushes, gorgeous flowers, and hanging string lights. This charming property has hardwood floors flowing throughout the main level living room and dining area. There are gorgeous built-ins and wainscoting in the dining room, and a covered porch overlooking the street off the living room. Upstairs there are three bedrooms and one full bathroom. The third bedroom upstairs has closet built-ins that can be easily removed. The basement is finished with a half bathroom that could be upgraded to a full bathroom. There is also a laundry "room" with excellent storage and a back entrance to the outdoor deck, garage, and parking pad. Recent upgrades include smoke detectors, chimney liner, and appliances. Ednor Gardens is one of Baltimores Healthy Neighborhoods for renovation incentives. It is also within the borders of the JHU Live Near Your Work $5,000 incentive area. 2 blocks away from a Hopkins Shuttle bus stop. Close proximity to 33rd St YMCA, Waverly Farmers Market, Lake Montebello, Universities, and more. Welcome home!
Location
State MD
County Baltimore City
Zoning R-6
Rooms
Basement Other, Walkout Level, Rear Entrance, Interior Access, Fully Finished
Interior
Interior Features Built-Ins, Carpet, Ceiling Fan(s), Floor Plan - Traditional, Formal/Separate Dining Room, Wood Floors
Hot Water Natural Gas
Heating Forced Air
Cooling Central A/C, Ceiling Fan(s)
Equipment Built-In Microwave, Dishwasher, Disposal, Dryer, Oven/Range - Electric, Refrigerator, Washer, Water Heater
Fireplace N
Appliance Built-In Microwave, Dishwasher, Disposal, Dryer, Oven/Range - Electric, Refrigerator, Washer, Water Heater
Heat Source Natural Gas
Exterior
Exterior Feature Porch(es), Deck(s), Roof
Parking Features Garage - Rear Entry
Garage Spaces 4.0
Water Access N
Accessibility None
Porch Porch(es), Deck(s), Roof
Attached Garage 1
Total Parking Spaces 4
Garage Y
Building
Story 2
Sewer Public Sewer, Public Septic
Water Public
Architectural Style Traditional
Level or Stories 2
Additional Building Above Grade, Below Grade
New Construction N
Schools
School District Baltimore City Public Schools
Others
Senior Community No
Tax ID 0309213977A025
Ownership Fee Simple
SqFt Source Estimated
Special Listing Condition Standard
Read Less
Want to know what your home might be worth? Contact us for a FREE valuation!

Our team is ready to help you sell your home for the highest possible price ASAP

Bought with Harold A Kelly • ExecuHome Realty







