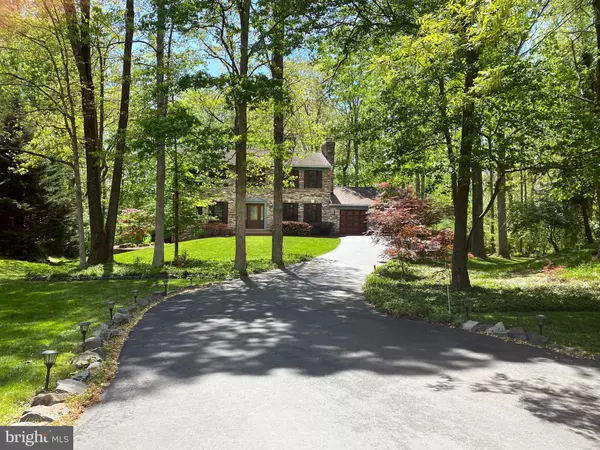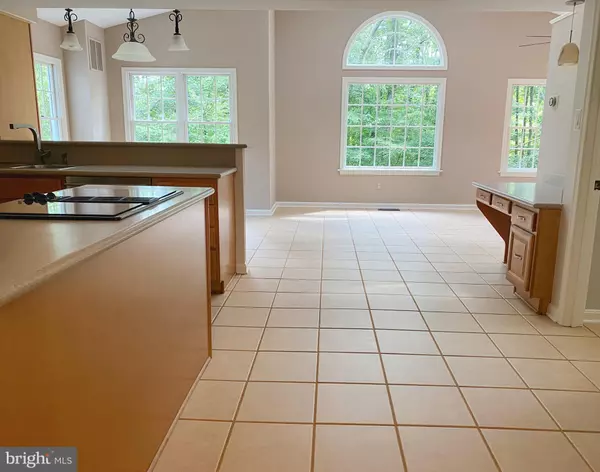$980,000
$980,000
For more information regarding the value of a property, please contact us for a free consultation.
12166 HOLLY KNOLL CIR Great Falls, VA 22066
5 Beds
4 Baths
3,785 SqFt
Key Details
Sold Price $980,000
Property Type Single Family Home
Sub Type Detached
Listing Status Sold
Purchase Type For Sale
Square Footage 3,785 sqft
Price per Sqft $258
Subdivision Holly Knoll
MLS Listing ID VAFX1200446
Sold Date 07/02/21
Style Colonial
Bedrooms 5
Full Baths 3
Half Baths 1
HOA Fees $11/mo
HOA Y/N Y
Abv Grd Liv Area 2,485
Originating Board BRIGHT
Year Built 1977
Annual Tax Amount $8,496
Tax Year 2020
Lot Size 0.463 Acres
Acres 0.46
Property Description
A true Great Falls gem in the Langley school pyramid, loaded with custom, luxury upgrades and an expanded floor plan on an exceptional, wooded lot, situated at the end of a private cul-de-sac. Backs to wooded common area with miles of private hiking trails and a community lake. This stately brick colonial, with raised panel hardwood shutters and garage doors, welcomes you with a custom mahogany front door with 3/4 insulated arcadia glass and sidelights by Pella, and high performance Anderson windows with maintenance free fiberex sashes, energy efficient low E-4 SmartSun glass, 3-D mullions inside and out and large plantation shutters. The mature landscape, Certainteed dimensional Landmark TL shingle roof and Leafguard gutters invite you in to explore the immaculate gourmet kitchen, which boasts a Jenn-air cooktop, energy efficient GE Monogram stainless steel double convection ovens, warming drawer, side by side refrigerator with water & ice dispenser, a dishwasher and a large double sink. The abundance of cabinets/counters and neutral ceramic floor make meal prep and clean up easy. The breakfast bar opens to the sunroom & great room with cathedral ceiling, skylights and French doors adjacent to an expansive deck overlooking an exquisite view of wooded common area. The main floor has a formal living room, dining room with Spectra crystal chandelier, and family room with masonry fireplace & mantel, all with crown molding, laundry room with gray tone Electrolux washer & dryer and new stainless steel utility sink. Red Oak Hardwood covers the main level and upper level floors, except for the main floor powder room which includes a pedestal sink & Italian versailles laid travertine. The master suite includes crown molding, a fireplace, a shower with a rainhead, a shower wand and bench, two closets (1 walk in with custom closet system) and a dressing room with beautiful custom wall mirrors, hardwood cabinets with granite countertop and double sinks, natural lighting provided by energy efficient suntunnels. Upstairs also includes 3 bedrooms and a full bath with double sinks, granite countertop, custom cabinets & mirrors and soaking tub. All bathroom fixtures by Kohler. The fully finished walkout basement is beautifully appointed and consists of a large 5th bedroom, a game/recreation room with masonry fireplace & mantel, a full bath and a large homeoffice/gym/den or optional 6th bedroom. There is even a sizable storage room with floor to ceiling shelves. The dual zone HVAC with programmable thermostats and numerous ceiling fans creates a well-balanced, comfortable home. The oversized 2 car garage has its own electrical panel to handle the most demanding power tools and additional lighting transforms the garage into true workspace.
Location
State VA
County Fairfax
Zoning 110
Rooms
Other Rooms Living Room, Bedroom 3, Bedroom 4, Bedroom 5, Kitchen, Family Room, Foyer, Bedroom 1, Sun/Florida Room, Great Room, Laundry, Office, Recreation Room, Storage Room, Bathroom 1, Bathroom 2, Full Bath, Half Bath
Basement Fully Finished, Walkout Level
Interior
Interior Features Attic, Breakfast Area, Ceiling Fan(s), Central Vacuum, Chair Railings, Crown Moldings, Formal/Separate Dining Room, Kitchen - Eat-In, Kitchen - Island, Skylight(s), Solar Tube(s), Walk-in Closet(s), Window Treatments, Wood Floors
Hot Water Electric, 60+ Gallon Tank
Heating Central, Heat Pump(s), Programmable Thermostat
Cooling Central A/C, Ceiling Fan(s), Heat Pump(s), Multi Units, Programmable Thermostat, Zoned
Flooring Hardwood, Ceramic Tile, Stone
Fireplaces Number 3
Fireplaces Type Fireplace - Glass Doors, Mantel(s), Brick
Equipment Built-In Microwave, Built-In Range, Central Vacuum, Cooktop - Down Draft, Dishwasher, Disposal, Dryer - Front Loading, Extra Refrigerator/Freezer, Icemaker, Oven - Double, Oven - Self Cleaning, Stainless Steel Appliances, Washer - Front Loading
Fireplace Y
Window Features Double Hung,Low-E,Energy Efficient,Insulated,Vinyl Clad
Appliance Built-In Microwave, Built-In Range, Central Vacuum, Cooktop - Down Draft, Dishwasher, Disposal, Dryer - Front Loading, Extra Refrigerator/Freezer, Icemaker, Oven - Double, Oven - Self Cleaning, Stainless Steel Appliances, Washer - Front Loading
Heat Source Electric
Laundry Main Floor
Exterior
Exterior Feature Deck(s)
Garage Oversized, Garage Door Opener, Other
Garage Spaces 2.0
Amenities Available Water/Lake Privileges, Other
Waterfront N
Water Access N
Roof Type Architectural Shingle
Street Surface Black Top
Accessibility None
Porch Deck(s)
Attached Garage 2
Total Parking Spaces 2
Garage Y
Building
Lot Description Backs - Open Common Area, Backs to Trees, Cul-de-sac, No Thru Street, Private
Story 3
Sewer Public Sewer
Water Public
Architectural Style Colonial
Level or Stories 3
Additional Building Above Grade, Below Grade
Structure Type Cathedral Ceilings,Brick
New Construction N
Schools
Elementary Schools Forestville
Middle Schools Cooper
High Schools Langley
School District Fairfax County Public Schools
Others
HOA Fee Include Common Area Maintenance
Senior Community No
Tax ID 0061 07 0055
Ownership Fee Simple
SqFt Source Assessor
Special Listing Condition Standard
Read Less
Want to know what your home might be worth? Contact us for a FREE valuation!

Our team is ready to help you sell your home for the highest possible price ASAP

Bought with Jennifer Carr • EXP Realty, LLC







