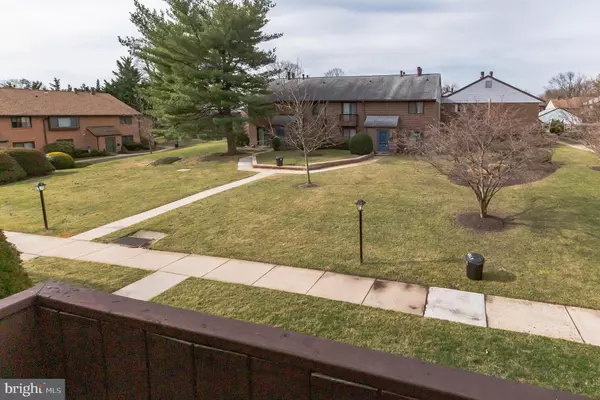$285,000
$280,000
1.8%For more information regarding the value of a property, please contact us for a free consultation.
700 ARDMORE AVE #509 Ardmore, PA 19003
2 Beds
3 Baths
1,152 SqFt
Key Details
Sold Price $285,000
Property Type Townhouse
Sub Type Interior Row/Townhouse
Listing Status Sold
Purchase Type For Sale
Square Footage 1,152 sqft
Price per Sqft $247
Subdivision Haverford Vil
MLS Listing ID PADE2020618
Sold Date 05/05/22
Style Colonial
Bedrooms 2
Full Baths 2
Half Baths 1
HOA Fees $335/mo
HOA Y/N Y
Abv Grd Liv Area 1,152
Originating Board BRIGHT
Year Built 1974
Annual Tax Amount $4,974
Tax Year 2021
Lot Size 436 Sqft
Acres 0.01
Lot Dimensions 0.00 x 0.00
Property Description
Welcome home! This 2 bedroom, 2 full and 1 half bathroom townhome is ready for its new owner. From the moment you enter the home, you are greeted by gleaming hardwood floors. Off of the entry to the left is the spacious living room with a gas fireplace, recessed lighting, and two alcoves with charming bookshelves for your decorating touches. To the right of the entry is the dining room that flows into the kitchen which is a great space to entertain family and friends. The updated kitchen offers granite countertops, stainless steel appliances, ample cabinet space, and recessed lighting. Off the kitchen you will find the laundry/utility room and pantry with great storage space. Upstairs are two spacious bedrooms each with an en-suite bathroom. The primary bedrooms en-suite bathroom has a large jacuzzi tub and stall shower. This bedroom also has two closets and access to a small balcony. Outside is a large patio to enjoy in the warmer months. Located in the desirable community of Haverford Village and in close proximity to Haverford College, restaurants, shopping, and more. Dont miss this home on your tour!
Location
State PA
County Delaware
Area Haverford Twp (10422)
Zoning RES
Rooms
Other Rooms Living Room, Dining Room, Primary Bedroom, Bedroom 2, Kitchen
Interior
Interior Features Ceiling Fan(s), Primary Bath(s), Stall Shower, Recessed Lighting, Wood Floors, Carpet, Kitchen - Eat-In, WhirlPool/HotTub, Pantry
Hot Water Natural Gas
Heating Forced Air
Cooling Central A/C
Fireplaces Number 1
Fireplaces Type Gas/Propane
Equipment Dishwasher, Disposal, Built-In Range, Oven/Range - Electric, Built-In Microwave, Stainless Steel Appliances
Fireplace Y
Appliance Dishwasher, Disposal, Built-In Range, Oven/Range - Electric, Built-In Microwave, Stainless Steel Appliances
Heat Source Natural Gas
Laundry Main Floor
Exterior
Exterior Feature Patio(s)
Amenities Available Swimming Pool
Waterfront N
Water Access N
Accessibility None
Porch Patio(s)
Garage N
Building
Story 2
Foundation Other
Sewer Public Sewer
Water Public
Architectural Style Colonial
Level or Stories 2
Additional Building Above Grade, Below Grade
New Construction N
Schools
Middle Schools Haverford
High Schools Haverford Senior
School District Haverford Township
Others
HOA Fee Include Common Area Maintenance,Ext Bldg Maint,Insurance,Lawn Maintenance,Parking Fee,Pool(s),Snow Removal,Trash
Senior Community No
Tax ID 22-04-00041-16
Ownership Fee Simple
SqFt Source Assessor
Security Features Smoke Detector
Acceptable Financing Cash, Conventional
Listing Terms Cash, Conventional
Financing Cash,Conventional
Special Listing Condition Standard
Read Less
Want to know what your home might be worth? Contact us for a FREE valuation!

Our team is ready to help you sell your home for the highest possible price ASAP

Bought with Patricia Long • Irving A Miller







