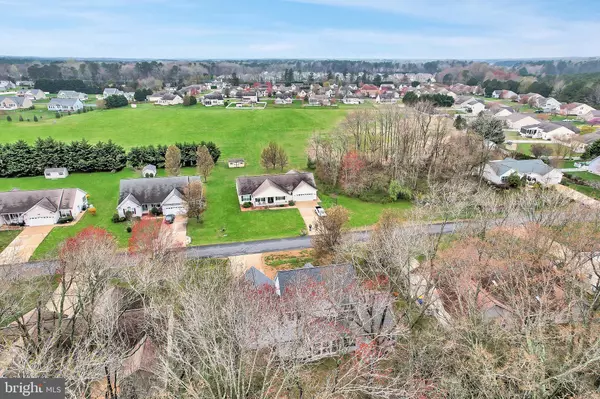$490,000
$525,000
6.7%For more information regarding the value of a property, please contact us for a free consultation.
28 AUTUMNWOOD WAY Lewes, DE 19958
4 Beds
4 Baths
2,470 SqFt
Key Details
Sold Price $490,000
Property Type Single Family Home
Sub Type Detached
Listing Status Sold
Purchase Type For Sale
Square Footage 2,470 sqft
Price per Sqft $198
Subdivision Chapel Green
MLS Listing ID DESU2019074
Sold Date 07/08/22
Style Contemporary
Bedrooms 4
Full Baths 3
Half Baths 1
HOA Fees $63/ann
HOA Y/N Y
Abv Grd Liv Area 2,470
Originating Board BRIGHT
Year Built 2000
Annual Tax Amount $1,297
Tax Year 2021
Lot Size 0.450 Acres
Acres 0.45
Lot Dimensions 100.00 x 200.00
Property Description
This home checks off so many boxes on the wish list! Spacious, two-story home to spread out in with multiple living spaces and a private backyard that backs to trees. Grand entry welcomes you with wood floors and a soaring ceiling. To the left you will find a formal living room to the right is the Formal dining room that circles to the ample kitchen area. Onward is where you will find an open living area encompassing the family room, dining area and kitchen. At the back of the house, enjoy a den with fireplace, sunroom with large windows and tile floors that leads to the deck with motorized awning. Enjoy four bedrooms: a first floor primary bedroom and three spacious bedrooms on the second-floor. Two car garage also offers a separate storage room or workshop area. Lovely, treed backdrop makes this a preferred location in an already beloved and well-established neighborhood. Chapel Green is an active community with a centrally located clubhouse, pool, tennis courts, fitness room and play area. The community also offers an on-site lot for camper and boat storage for residents. All of this offered for the low HOA dues of $400/year. Close to both Lewes and Rehoboth beach areas and the Cape Henlopen State Park.
Location
State DE
County Sussex
Area Indian River Hundred (31008)
Zoning AR-1
Rooms
Other Rooms Living Room, Dining Room, Sitting Room, Kitchen, Den, Breakfast Room, Laundry
Main Level Bedrooms 1
Interior
Interior Features Breakfast Area, Carpet, Ceiling Fan(s), Combination Kitchen/Dining, Combination Kitchen/Living, Entry Level Bedroom, Family Room Off Kitchen, Formal/Separate Dining Room, Pantry, Wood Floors
Hot Water Propane, Tankless
Heating Heat Pump(s)
Cooling Central A/C
Flooring Carpet, Hardwood, Ceramic Tile
Fireplaces Number 1
Fireplaces Type Gas/Propane
Equipment Dishwasher, Dryer, Extra Refrigerator/Freezer, Microwave, Oven/Range - Electric, Refrigerator, Water Heater - Tankless, Washer
Furnishings No
Fireplace Y
Appliance Dishwasher, Dryer, Extra Refrigerator/Freezer, Microwave, Oven/Range - Electric, Refrigerator, Water Heater - Tankless, Washer
Heat Source Electric
Laundry Has Laundry, Main Floor
Exterior
Exterior Feature Deck(s), Porch(es), Enclosed
Parking Features Garage - Front Entry, Additional Storage Area, Inside Access
Garage Spaces 2.0
Water Access N
Roof Type Shingle
Accessibility None
Porch Deck(s), Porch(es), Enclosed
Attached Garage 2
Total Parking Spaces 2
Garage Y
Building
Lot Description Backs to Trees
Story 2
Foundation Block
Sewer Private Sewer
Water Public
Architectural Style Contemporary
Level or Stories 2
Additional Building Above Grade, Below Grade
New Construction N
Schools
School District Cape Henlopen
Others
Senior Community No
Tax ID 234-06.00-344.00
Ownership Fee Simple
SqFt Source Assessor
Acceptable Financing Cash, Conventional
Listing Terms Cash, Conventional
Financing Cash,Conventional
Special Listing Condition Standard
Read Less
Want to know what your home might be worth? Contact us for a FREE valuation!

Our team is ready to help you sell your home for the highest possible price ASAP

Bought with JOHN RISHKO • Patterson-Schwartz-Rehoboth







