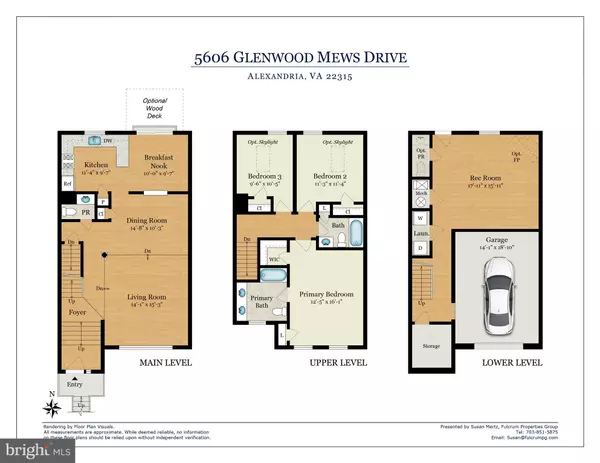$587,000
$615,000
4.6%For more information regarding the value of a property, please contact us for a free consultation.
5606 GLENWOOD MEWS DR Alexandria, VA 22315
3 Beds
4 Baths
2,060 SqFt
Key Details
Sold Price $587,000
Property Type Townhouse
Sub Type Interior Row/Townhouse
Listing Status Sold
Purchase Type For Sale
Square Footage 2,060 sqft
Price per Sqft $284
Subdivision Glenwood Mews
MLS Listing ID VAFX2088982
Sold Date 10/28/22
Style Colonial
Bedrooms 3
Full Baths 2
Half Baths 2
HOA Fees $36/qua
HOA Y/N Y
Abv Grd Liv Area 1,660
Originating Board BRIGHT
Year Built 1995
Annual Tax Amount $6,289
Tax Year 2022
Lot Size 1,760 Sqft
Acres 0.04
Property Description
BEST VALUE IN ALEXANDRIA. BRING US AN OFFER. Garage Townhome in Glenwood Mews. Ideal location to commute to Fort Belvoir and US Coast Guard Base. This home is ready for your pickiest buyer. Large updated kitchen with stainless steel appliances (2021), beautiful quartz countertops and breakfast nook, hardwood floors on main level. New carpet (2022), freshly painted, updated bathrooms, new hot water heater (2021), upgraded composite bay window trim (2020). Lower Level Recreation Room with a Gas Fireplace and powder room. Large Deck - great for entertaining. Fully fenced rear yard - great for pets! Entire outside of home has been power washed, deck was re-stained (2022), gutters and downspouts done in 2020, all trim is wrapped (2020), driveway sealed, refreshed landscaping and backs to common area. Easy access to Kingstowne, Wegmans, Old Town Alexandria, Rt 1, Telegraph, 495, 395and the Blue and Yellow Line Metro stations. A must see!
Location
State VA
County Fairfax
Zoning 150
Rooms
Other Rooms Game Room
Basement Connecting Stairway, Rear Entrance, Full, Fully Finished
Interior
Interior Features Kitchen - Table Space, Dining Area, Window Treatments, Primary Bath(s), Wood Floors, Floor Plan - Open
Hot Water Natural Gas
Heating Forced Air
Cooling Central A/C
Fireplaces Number 1
Equipment Dishwasher, Disposal, Dryer, Exhaust Fan, Microwave, Oven/Range - Gas, Refrigerator, Washer
Fireplace Y
Window Features Bay/Bow,Double Pane,Screens
Appliance Dishwasher, Disposal, Dryer, Exhaust Fan, Microwave, Oven/Range - Gas, Refrigerator, Washer
Heat Source Natural Gas
Laundry Basement, Hookup
Exterior
Exterior Feature Deck(s), Patio(s)
Garage Garage - Front Entry
Garage Spaces 1.0
Fence Rear
Utilities Available Cable TV Available
Waterfront N
Water Access N
Accessibility None
Porch Deck(s), Patio(s)
Attached Garage 1
Total Parking Spaces 1
Garage Y
Building
Lot Description Backs - Open Common Area
Story 3
Foundation Concrete Perimeter
Sewer Public Sewer
Water Public
Architectural Style Colonial
Level or Stories 3
Additional Building Above Grade, Below Grade
New Construction N
Schools
School District Fairfax County Public Schools
Others
HOA Fee Include Trash,Snow Removal
Senior Community No
Tax ID 0914 11 0042
Ownership Fee Simple
SqFt Source Assessor
Horse Property N
Special Listing Condition Standard
Read Less
Want to know what your home might be worth? Contact us for a FREE valuation!

Our team is ready to help you sell your home for the highest possible price ASAP

Bought with Renee S Mumford • RE/MAX Executives







