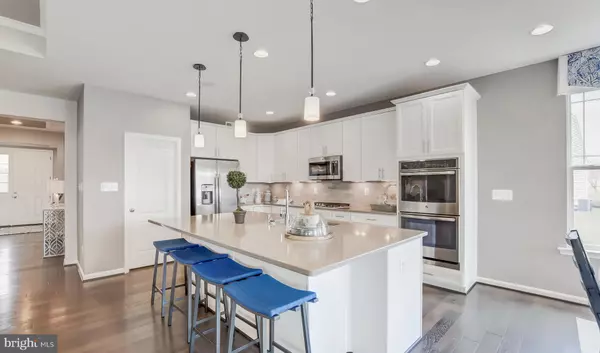$749,900
$749,900
For more information regarding the value of a property, please contact us for a free consultation.
15607 ETHEL WAY Lewes, DE 19958
3 Beds
3 Baths
2,378 SqFt
Key Details
Sold Price $749,900
Property Type Single Family Home
Sub Type Detached
Listing Status Sold
Purchase Type For Sale
Square Footage 2,378 sqft
Price per Sqft $315
Subdivision Tower Hill
MLS Listing ID DESU2025698
Sold Date 01/17/23
Style Ranch/Rambler
Bedrooms 3
Full Baths 2
Half Baths 1
HOA Fees $270/mo
HOA Y/N Y
Abv Grd Liv Area 2,378
Originating Board BRIGHT
Year Built 2022
Lot Size 7,500 Sqft
Acres 0.17
Lot Dimensions 0.00 x 0.00
Property Description
IT'S INCLUDED! This home is currently under construction for a settlement in 2022! Take the guesswork out of how much you would have to spend to get what you want in new construction with this well designed home.
Some of the features of this home include, but are not limited to:
A corner homesites; full unfinished basement, side fireplace, home office with sliding french doors, Owners bedroom spa bath, LVP vinyl and Ceramic Tile in baths, upgraded kitchen cabinets in a white finish with a gray gourmet island complete with pendant lighting, quartz countertops, stainless steel appliances with a gas stove, upgraded mudroom cabinets, and many lighting upgrades.
Located on the East Side of Route 1, Tower Hill delivers an amenity rich community just minutes to the beach. Amenities at Tower Hill include a pool, clubhouse, pickleball courts, outdoor kitchen, walking trails and more!
For a full list of colors and selections or to schedule a walk through please contact us - this home will not last long!
Location
State DE
County Sussex
Area Lewes Rehoboth Hundred (31009)
Zoning RESIDENTIAL
Rooms
Other Rooms Dining Room, Primary Bedroom, Bedroom 2, Bedroom 3, Kitchen, Den, Great Room
Basement Full
Main Level Bedrooms 3
Interior
Hot Water Natural Gas
Cooling Central A/C
Heat Source Natural Gas
Exterior
Parking Features Inside Access
Garage Spaces 4.0
Water Access N
Roof Type Architectural Shingle
Accessibility None
Attached Garage 2
Total Parking Spaces 4
Garage Y
Building
Story 1
Foundation Concrete Perimeter
Sewer Public Sewer
Water Public
Architectural Style Ranch/Rambler
Level or Stories 1
Additional Building Above Grade, Below Grade
New Construction Y
Schools
School District Cape Henlopen
Others
Senior Community No
Tax ID NO TAX RECORD
Ownership Fee Simple
SqFt Source Estimated
Acceptable Financing Cash, Conventional, FHA, VA
Horse Property N
Listing Terms Cash, Conventional, FHA, VA
Financing Cash,Conventional,FHA,VA
Special Listing Condition Standard
Read Less
Want to know what your home might be worth? Contact us for a FREE valuation!

Our team is ready to help you sell your home for the highest possible price ASAP

Bought with Non Member • Non Subscribing Office







