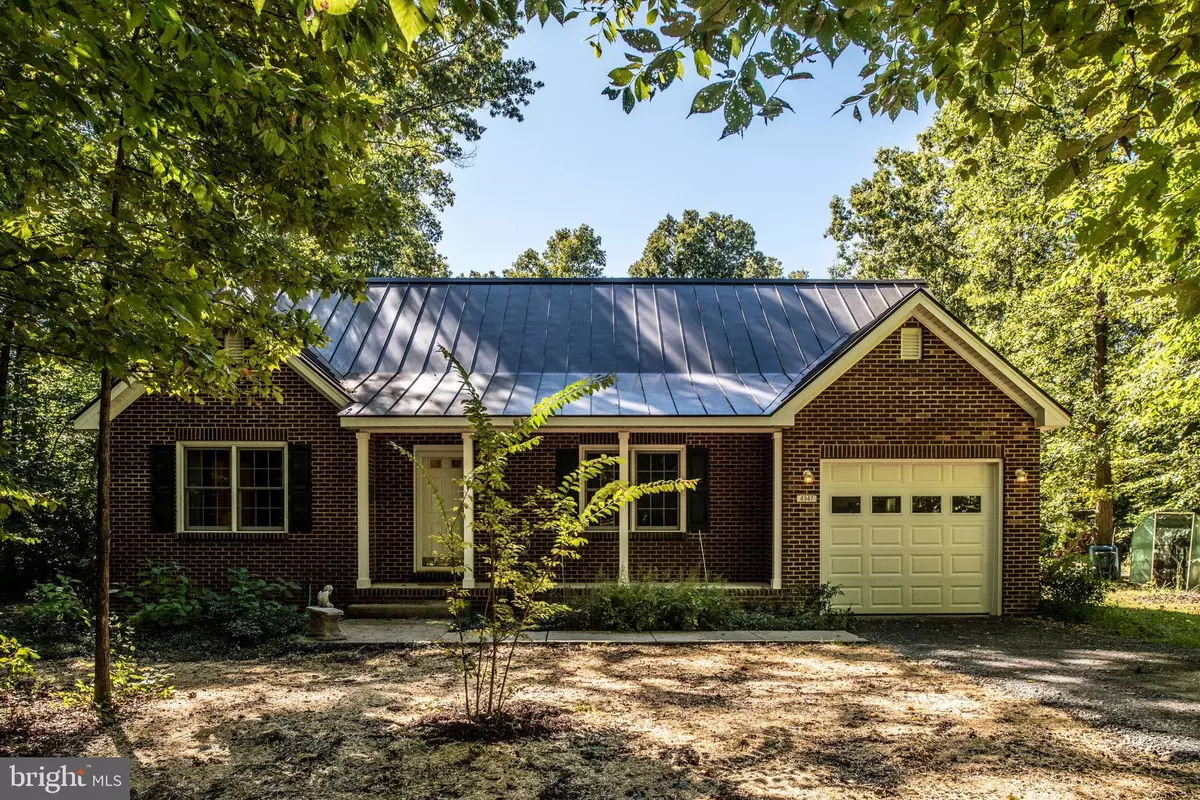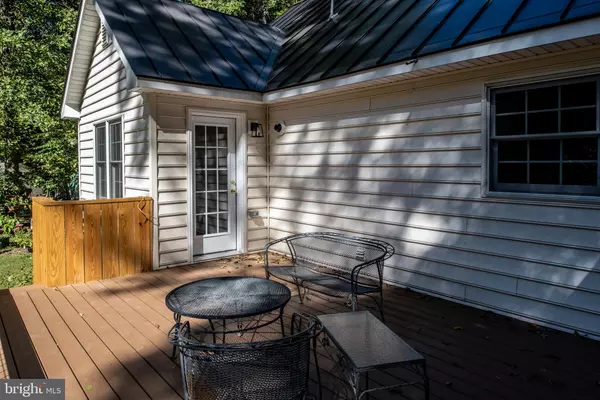$340,000
$349,900
2.8%For more information regarding the value of a property, please contact us for a free consultation.
4947 HARMONY FOREST LN Culpeper, VA 22701
3 Beds
2 Baths
1,358 SqFt
Key Details
Sold Price $340,000
Property Type Single Family Home
Sub Type Detached
Listing Status Sold
Purchase Type For Sale
Square Footage 1,358 sqft
Price per Sqft $250
Subdivision None Available
MLS Listing ID VAOR2003192
Sold Date 02/15/23
Style Ranch/Rambler
Bedrooms 3
Full Baths 2
HOA Y/N N
Abv Grd Liv Area 1,358
Originating Board BRIGHT
Year Built 2008
Annual Tax Amount $1,671
Tax Year 2022
Lot Size 2.044 Acres
Acres 2.04
Property Description
INTERNET IS HERE FOLKS....THE COMPANY IS CALLED FIBERLINK - THREE SPEEDS TO CHOOSE FROM FAST TO SUPERFAST MINIMAL EXPENSE MONTHLY FEE - IMAGINE PRIVACY AND INTERNET!! THIS ONE HOME!! TUCKED IN THE MIDDLE OF THE TREES PRIVACY IS NO ISSUE HERE. THIS COZY HOME FEATURES A BRICK & SIDING EXTERIOR, METAL ROOF AND SOLAR PANELS FOR HUGE SAVINGS IN UTILITY BILLS, A 12X24 FRONT LOAD GARAGE AND COVERED FRONT PORCH ALONG WITH A BRAND NEW TREX DECK OVERLOOKING THE TREE LINED REAR YARD, THIS ONE LEVEL HOME IS FILLED WITH TILE AND HARDWOOD FLOORING AND INCLUDES MANY THE UPDATED/UPGRADED FEATURES LIKE... GAS FIRED TANKLESS WATER HEATER..... STAINLESS STEEL APPLIANCES LESS THAN A YEAR IN AGE.....BEAUTIFUL CUSTOM KITCHEN CABINETS ALONG WITH GRANITE KITCHEN COUNTERTOPS, PRIMARY SUITE WITH PRIMARY BATH, THIRD BEDROOM (NTC) COULD BE OFFICE OR DEN, THE CRAWL SPACE IN ENCAPSULATED, R FACTORS IN INSULATION EXCEED THE CODES AND ARE R50,R29,R30, AND THE BEST NEWS EVER INTERNET IS AVAILABLE HERE!
Location
State VA
County Orange
Zoning A
Rooms
Other Rooms Living Room, Primary Bedroom, Bedroom 2, Bedroom 3, Kitchen, Bathroom 2, Primary Bathroom
Main Level Bedrooms 3
Interior
Interior Features Ceiling Fan(s), Entry Level Bedroom, Floor Plan - Traditional, Kitchen - Eat-In, Kitchen - Table Space, Walk-in Closet(s), Wood Floors
Hot Water Bottled Gas, Tankless
Heating Heat Pump(s)
Cooling Central A/C, Heat Pump(s)
Flooring Ceramic Tile, Hardwood, Carpet
Fireplaces Number 1
Fireplaces Type Gas/Propane
Equipment Built-In Microwave, Dishwasher, Refrigerator, Oven/Range - Electric, Exhaust Fan
Fireplace Y
Window Features Double Pane,Double Hung,Screens,Vinyl Clad
Appliance Built-In Microwave, Dishwasher, Refrigerator, Oven/Range - Electric, Exhaust Fan
Heat Source Electric
Laundry Main Floor
Exterior
Exterior Feature Deck(s), Porch(es)
Garage Garage - Front Entry
Garage Spaces 1.0
Waterfront N
Water Access N
View Trees/Woods
Roof Type Metal
Street Surface Gravel
Accessibility None
Porch Deck(s), Porch(es)
Road Frontage Private
Attached Garage 1
Total Parking Spaces 1
Garage Y
Building
Lot Description Backs to Trees, Cul-de-sac, Level, Private, Road Frontage, Secluded
Story 1
Foundation Crawl Space
Sewer Septic = # of BR
Water Well
Architectural Style Ranch/Rambler
Level or Stories 1
Additional Building Above Grade, Below Grade
Structure Type Dry Wall
New Construction N
Schools
Elementary Schools Call School Board
Middle Schools Call School Board
High Schools Orange Co.
School District Orange County Public Schools
Others
Senior Community No
Tax ID 0080000000020J
Ownership Fee Simple
SqFt Source Assessor
Acceptable Financing FHA, Cash, VA, Conventional
Listing Terms FHA, Cash, VA, Conventional
Financing FHA,Cash,VA,Conventional
Special Listing Condition Standard
Read Less
Want to know what your home might be worth? Contact us for a FREE valuation!

Our team is ready to help you sell your home for the highest possible price ASAP

Bought with Harry Moon • Fairfax Realty Select







