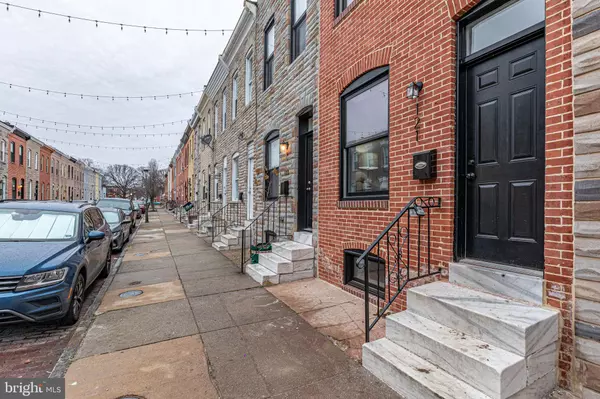$320,000
$314,787
1.7%For more information regarding the value of a property, please contact us for a free consultation.
121 N STREEPER ST Baltimore, MD 21224
3 Beds
4 Baths
1,200 SqFt
Key Details
Sold Price $320,000
Property Type Townhouse
Sub Type Interior Row/Townhouse
Listing Status Sold
Purchase Type For Sale
Square Footage 1,200 sqft
Price per Sqft $266
Subdivision Patterson Park
MLS Listing ID MDBA2072354
Sold Date 02/27/23
Style Federal
Bedrooms 3
Full Baths 3
Half Baths 1
HOA Y/N N
Abv Grd Liv Area 1,200
Originating Board BRIGHT
Year Built 1920
Annual Tax Amount $1,888
Tax Year 2022
Lot Size 800 Sqft
Acres 0.02
Property Description
Immaculate 3BR/3.5BA + Den fully permitted renovation including parking and rear deck and CHAP credit pending! The exterior of the home contains gorgeous restored brick and an historic cornice. Enter into the LR area to find lovely hardwood floors and an open concept floor plan. The entirely new gourmet kitchen includes new SS appliances, quartz tops, pendant lights, and a large island. There is a convenient half bath at the rear of the main level along with exterior access to the rear parking pad. Upstairs includes the gorgeous primary BR/BA with walk-in closet, ceiling fan, and custom tiled shower. There is also a full hall bath at this level and a second bedroom including hardwood flooring. Stackable washer/dryer conveniently located on the upper floor! The newly waterproofed and underpinned 8ft. basement includes a den, 3rd full BA with standing shoer, and a rear BR/flex space. Custom tile, recessed lighting, hardwoods on top two levels, and high end finishes throughout make this a gem you won't want to miss! Situated less than 2 blocks from Patterson Park, an easy walk to Johns Hopkins and a quick drive to major transportation.
Location
State MD
County Baltimore City
Zoning R-8
Direction West
Rooms
Other Rooms Living Room, Dining Room, Primary Bedroom, Bedroom 2, Bedroom 3, Kitchen, Den, Laundry, Utility Room, Bathroom 2, Bathroom 3, Primary Bathroom, Half Bath
Basement Connecting Stairway, Fully Finished, Heated, Improved, Interior Access, Sump Pump, Water Proofing System
Interior
Interior Features Carpet, Ceiling Fan(s), Combination Dining/Living, Dining Area, Floor Plan - Open, Kitchen - Gourmet, Kitchen - Island, Primary Bath(s), Recessed Lighting, Skylight(s), Bathroom - Stall Shower, Bathroom - Tub Shower, Upgraded Countertops, Walk-in Closet(s), Wood Floors
Hot Water Electric
Cooling Central A/C
Equipment Dishwasher, Disposal, Energy Efficient Appliances, Exhaust Fan, Microwave, Icemaker, Oven/Range - Gas, Refrigerator, Stainless Steel Appliances, Washer/Dryer Stacked, Water Heater
Fireplace N
Appliance Dishwasher, Disposal, Energy Efficient Appliances, Exhaust Fan, Microwave, Icemaker, Oven/Range - Gas, Refrigerator, Stainless Steel Appliances, Washer/Dryer Stacked, Water Heater
Heat Source Natural Gas
Laundry Has Laundry, Upper Floor
Exterior
Exterior Feature Deck(s)
Garage Spaces 1.0
Waterfront N
Water Access N
Roof Type Rubber
Accessibility None
Porch Deck(s)
Total Parking Spaces 1
Garage N
Building
Story 3
Foundation Concrete Perimeter
Sewer Public Sewer
Water Public
Architectural Style Federal
Level or Stories 3
Additional Building Above Grade, Below Grade
Structure Type Dry Wall
New Construction N
Schools
School District Baltimore City Public Schools
Others
Senior Community No
Tax ID 0306161712 119
Ownership Fee Simple
SqFt Source Estimated
Security Features Electric Alarm
Special Listing Condition Standard
Read Less
Want to know what your home might be worth? Contact us for a FREE valuation!

Our team is ready to help you sell your home for the highest possible price ASAP

Bought with Logan T McCarron • RE/MAX Advantage Realty







