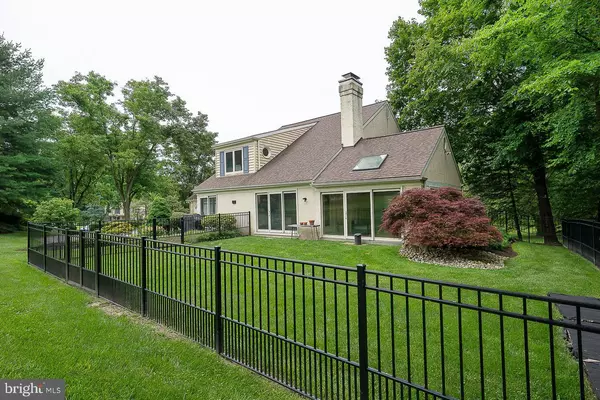$957,000
$899,000
6.5%For more information regarding the value of a property, please contact us for a free consultation.
161 CARDIFF LN Haverford, PA 19041
3 Beds
4 Baths
3,693 SqFt
Key Details
Sold Price $957,000
Property Type Single Family Home
Sub Type Detached
Listing Status Sold
Purchase Type For Sale
Square Footage 3,693 sqft
Price per Sqft $259
Subdivision Allgates
MLS Listing ID PADE2041274
Sold Date 04/12/23
Style Contemporary,Traditional
Bedrooms 3
Full Baths 2
Half Baths 2
HOA Fees $125/ann
HOA Y/N Y
Abv Grd Liv Area 3,693
Originating Board BRIGHT
Year Built 1982
Annual Tax Amount $15,595
Tax Year 2022
Lot Size 0.450 Acres
Acres 0.45
Lot Dimensions 0.00 x 192.00
Property Description
Beautifully maintained, sunny updated Merion Golf Manor home at the end of a cul de sac in a private setting including beautiful hardwood floors, a stunning Primary Bedroom Suite, 2-car attached garage and more! Main floor: 2-story Entry w/skylight, open plan Living Room/Dining Room, Kitchen w/ stainless steel KitchenAid refrigerator, GE Profile 5 burner cooktop, oven and microwave and granite countertops open to breakfast area w/sliders to cozy terrace and fenced section of yard (great for kids and pets); Family Room w/fireplace and built-in shelving, Solarium with 3 sets of sliders, tile flooring and 2 skylights, Powder Room, Laundry Room w/ exceptional built-in storage and laundry tub and access to 2 car garage. 2nd floor: Completely remodeled (2020) Primary Suite with included replacement of windows, the addition of a huge custom walk-in closet and a stunning new bathroom with both a tub and shower, double vanity, a linen closet with pocket doors and a ToTo toilet/bidet, 2 bedrooms w/new carpet and excellent closet space, Hall double closet. Lower Level: Full and completely finished w/sliders to side yard and great as a playroom, 2nd family room, expansive office or easily converted to a guest suite. There is a cedar closet, wine cellar and Powder Room. Additional recent improvements include upgraded lighting t/o, replaced hardwood floors on the stairs and second floor, new carpeting (2023), fresh paint, glass railing above staircase, garage door and landscaping. A special property in a special neighborhood convenient to Center City, transportation and Philadelphia Airport.
Location
State PA
County Delaware
Area Haverford Twp (10422)
Zoning RESIDENTIAL
Rooms
Other Rooms Kitchen, Family Room, Foyer, Sun/Florida Room, Great Room, Laundry, Recreation Room, Half Bath
Basement Fully Finished, Walkout Level, Daylight, Full, Heated
Interior
Interior Features Breakfast Area, Crown Moldings, Formal/Separate Dining Room, Kitchen - Eat-In, Primary Bath(s), Skylight(s), Sprinkler System, Window Treatments
Hot Water Natural Gas
Heating Forced Air, Heat Pump(s)
Cooling Central A/C
Flooring Hardwood, Stone, Tile/Brick, Carpet
Fireplaces Number 1
Equipment Built-In Microwave, Built-In Range, Dishwasher, Disposal, Dryer, Oven - Single, Refrigerator, Washer, Water Heater
Fireplace Y
Appliance Built-In Microwave, Built-In Range, Dishwasher, Disposal, Dryer, Oven - Single, Refrigerator, Washer, Water Heater
Heat Source Natural Gas
Laundry Main Floor
Exterior
Exterior Feature Patio(s)
Garage Inside Access, Garage - Front Entry
Garage Spaces 2.0
Fence Partially
Waterfront N
Water Access N
Accessibility None
Porch Patio(s)
Attached Garage 2
Total Parking Spaces 2
Garage Y
Building
Story 2
Foundation Concrete Perimeter
Sewer Public Sewer
Water Public
Architectural Style Contemporary, Traditional
Level or Stories 2
Additional Building Above Grade, Below Grade
New Construction N
Schools
School District Haverford Township
Others
HOA Fee Include Common Area Maintenance,Insurance,Road Maintenance
Senior Community No
Tax ID 22-04-00056-65
Ownership Fee Simple
SqFt Source Estimated
Special Listing Condition Standard
Read Less
Want to know what your home might be worth? Contact us for a FREE valuation!

Our team is ready to help you sell your home for the highest possible price ASAP

Bought with Heidi O Foggo • Compass RE







