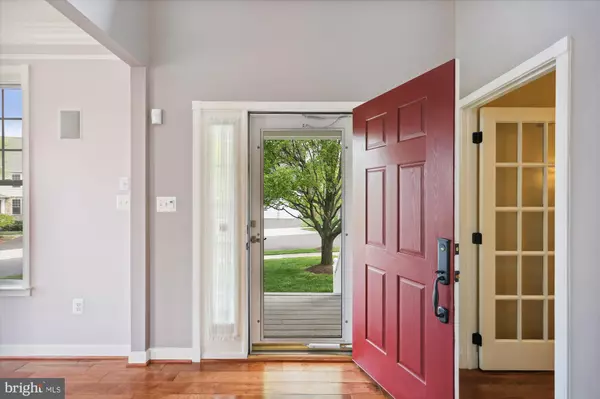$1,280,000
$1,168,000
9.6%For more information regarding the value of a property, please contact us for a free consultation.
10612 OUTPOST DR North Potomac, MD 20878
5 Beds
4 Baths
3,923 SqFt
Key Details
Sold Price $1,280,000
Property Type Single Family Home
Sub Type Detached
Listing Status Sold
Purchase Type For Sale
Square Footage 3,923 sqft
Price per Sqft $326
Subdivision Stonebridge
MLS Listing ID MDMC2086676
Sold Date 05/31/23
Style Colonial
Bedrooms 5
Full Baths 3
Half Baths 1
HOA Fees $46/qua
HOA Y/N Y
Abv Grd Liv Area 3,123
Originating Board BRIGHT
Year Built 1999
Annual Tax Amount $9,683
Tax Year 2023
Lot Size 9,310 Sqft
Acres 0.21
Property Description
This is the one you've been waiting for!! Spacious and immaculate home built in 1999 by Porten Homes features beautiful and thoughtful upgrades and updates throughout by the original owners. Fabulous layout for everyday living as well as entertaining. Welcoming 2 story foyer features hardwood floors and lots of natural light. Remodeled kitchen with custom cabinetry – includes spice rack and wine rack, center island with gas cooktop and breakfast bar, granite countertops, backsplash with tumble marble and mosaic tile, and stainless-steel appliances. Step down family room features floor to ceiling stone gas fireplace. Easy flow between the living room and dining room for entertaining and when you need the extra long table for a large gathering. Main level study is perfect for working from home. Mud room is a welcomed place for the family outdoor gear. Upper level features 4 bedrooms, 2 full baths and linen closet. The primary bedroom features 2 walk-in closets, plantation shutters and your own personal spa, - remodeled primary bath with custom double vanity features Ceaserstone quartz, glass enclosed shower, tiled bath, linen closet and separate room with commode. Walk-out lower level includes a large recreation room, bedroom, full bath, laundry room, utility and storage rooms. Great outdoor spaces – welcoming front porch, screen porch and composite deck off the breakfast room, and flagstone patio and backyard accessed from the walk out lower level. Hardwood floors on the main and upper levels. Custom ELFA shelving throughout. Custom window treatments throughout. Convenient to commuter routes 270/370/200, schools, shopping, restaurants, houses of worship, parks and public transportation.
Updates include: Primary bedroom & bedroom at top of stairs painted – 2023, Hall Bath partial remodel – 2022, Main level painted (except office) – 2022, Dishwasher – 2021, Recreation room painted – 2021, Solid Birch Hardwood Floor main level except Family Room – 2021, Deck exterior upgraded to composite – 2019, Roof – Landmark, Architectural Shingles – 2018, Hot Water Heater 73 gallon – 2018, Washer/Dryer – less than 5 years old, Primary Bath remodel – 2017, Solid Oak Hardwood Floor upper level – 2017, HVAC – 2 zones, all units, inside & outside – 2015, Kitchen remodel – custom cabinets, granite countertops, tumble marble & mosaic tile backsplash, stainless steel appliances – 2013, Main level hardware & hinges – 2013, Main level powder room updated – 2013, Lower level toilet replaced – 2013, Irrigation System 2012, Sold Maple Hardwood Floors Family Room – 2008, Flagstone Patio – circa 2004, Custom ELFA systems in all closets, mud room, garage – over the years, Custom blinds & window treatments – over the years, Screen Porch & deck with stairs to yard – 2000.
Location
State MD
County Montgomery
Zoning R200
Rooms
Other Rooms Living Room, Dining Room, Primary Bedroom, Bedroom 2, Bedroom 3, Bedroom 4, Bedroom 5, Kitchen, Game Room, Family Room, Foyer, Laundry, Mud Room, Office, Recreation Room, Storage Room, Utility Room, Bathroom 2, Bathroom 3, Primary Bathroom, Half Bath, Screened Porch
Basement Daylight, Full, Fully Finished, Heated, Improved, Interior Access, Outside Entrance, Windows, Walkout Level, Full, Rear Entrance
Interior
Interior Features Attic, Breakfast Area, Carpet, Ceiling Fan(s), Crown Moldings, Family Room Off Kitchen, Kitchen - Eat-In, Kitchen - Gourmet, Kitchen - Island, Kitchen - Table Space, Primary Bath(s), Recessed Lighting, Soaking Tub, Tub Shower, Upgraded Countertops, Walk-in Closet(s), Window Treatments, Wood Floors, Chair Railings, Floor Plan - Open, Formal/Separate Dining Room, Built-Ins
Hot Water Natural Gas
Heating Central, Zoned
Cooling Central A/C, Ceiling Fan(s), Zoned
Flooring Hardwood, Carpet, Ceramic Tile
Fireplaces Number 1
Fireplaces Type Gas/Propane
Equipment Cooktop, Dishwasher, Disposal, Dryer, Exhaust Fan, Freezer, Icemaker, Microwave, Oven - Double, Oven - Wall, Oven/Range - Gas, Refrigerator, Stainless Steel Appliances, Washer
Fireplace Y
Appliance Cooktop, Dishwasher, Disposal, Dryer, Exhaust Fan, Freezer, Icemaker, Microwave, Oven - Double, Oven - Wall, Oven/Range - Gas, Refrigerator, Stainless Steel Appliances, Washer
Heat Source Natural Gas
Exterior
Exterior Feature Deck(s), Patio(s), Porch(es), Screened
Garage Additional Storage Area, Built In, Garage - Front Entry, Garage Door Opener, Inside Access
Garage Spaces 4.0
Waterfront N
Water Access N
Roof Type Architectural Shingle
Accessibility None
Porch Deck(s), Patio(s), Porch(es), Screened
Attached Garage 2
Total Parking Spaces 4
Garage Y
Building
Lot Description Landscaping
Story 3
Foundation Concrete Perimeter
Sewer Public Sewer
Water Public
Architectural Style Colonial
Level or Stories 3
Additional Building Above Grade, Below Grade
Structure Type 2 Story Ceilings,9'+ Ceilings,High,Dry Wall
New Construction N
Schools
Elementary Schools Stone Mill
Middle Schools Cabin John
High Schools Thomas S. Wootton
School District Montgomery County Public Schools
Others
HOA Fee Include Common Area Maintenance,Trash
Senior Community No
Tax ID 160603202967
Ownership Fee Simple
SqFt Source Assessor
Security Features Carbon Monoxide Detector(s),Smoke Detector
Special Listing Condition Standard
Read Less
Want to know what your home might be worth? Contact us for a FREE valuation!

Our team is ready to help you sell your home for the highest possible price ASAP

Bought with Douglas L Lunenfeld • Keller Williams Capital Properties







