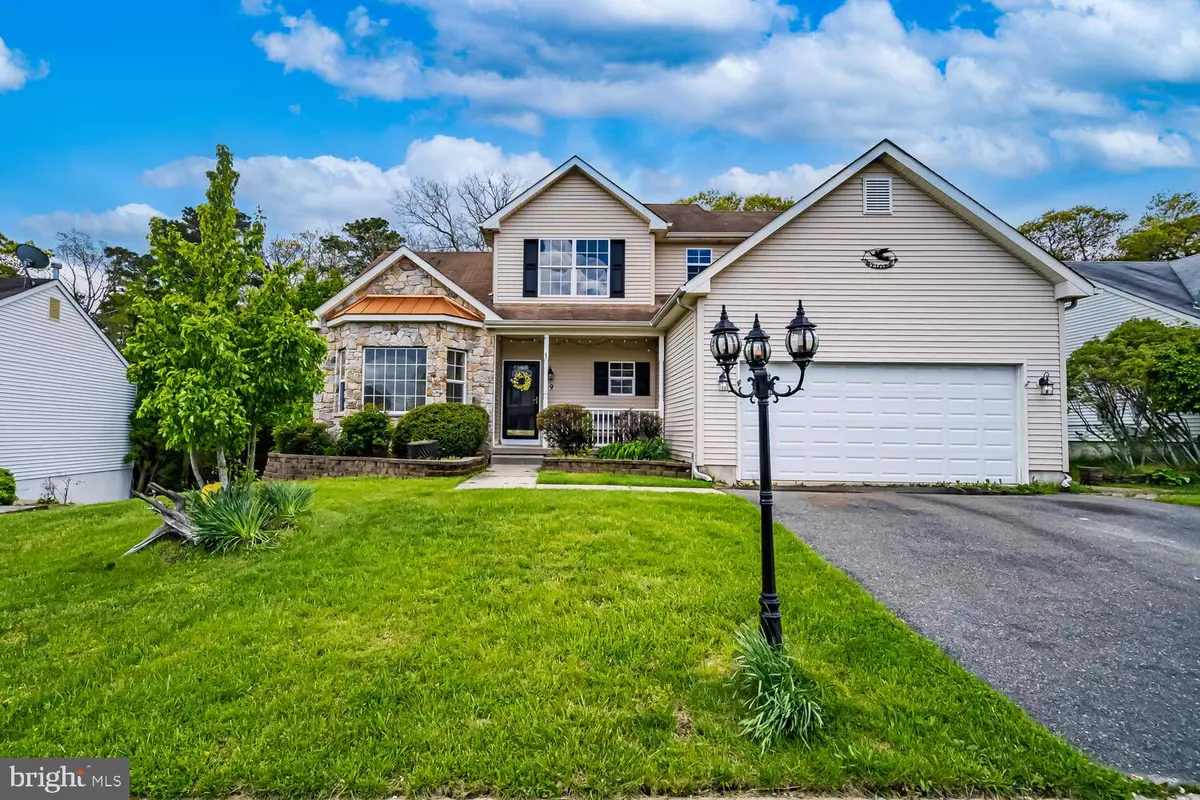$510,000
$489,900
4.1%For more information regarding the value of a property, please contact us for a free consultation.
9 FALKINBURG DR Little Egg Harbor Twp, NJ 08087
4 Beds
4 Baths
3,235 SqFt
Key Details
Sold Price $510,000
Property Type Single Family Home
Sub Type Detached
Listing Status Sold
Purchase Type For Sale
Square Footage 3,235 sqft
Price per Sqft $157
Subdivision Cross Creek
MLS Listing ID NJOC2018274
Sold Date 06/09/23
Style Contemporary
Bedrooms 4
Full Baths 3
Half Baths 1
HOA Y/N N
Abv Grd Liv Area 2,235
Originating Board BRIGHT
Year Built 2002
Annual Tax Amount $7,067
Tax Year 2022
Lot Size 9,374 Sqft
Acres 0.22
Lot Dimensions 75.00 x 125.00
Property Description
This gorgeous Sussex model with full walkout basement and 2 car garage in the exclusive community of Cross Creek located in the heart of the GREAT 08087 is waiting for you! The first floor of this home features a beautiful open concept living/kitchen area with eat in area and breakfast bar, brand new stainless steel appliances, formal dining room, living room with vaulted ceilings, nice size laundry room, one half bathroom and the spacious master suite with a full master bathroom. There is a beautiful deck overlooking the backyard just off the kitchen area, the perfect place for your morning coffee. The second floor features 3 lovely nice size bedrooms and one full bathroom. The walk out basement with poured concrete walls is ready for game night with a built in bar, a full bathroom and a large open space for anything you want it to be. The backyard has complete vinyl fencing as an added bonus with a storage shed.
Location
State NJ
County Ocean
Area Little Egg Harbor Twp (21517)
Zoning R150
Rooms
Basement Daylight, Partial, Full, Fully Finished, Improved, Interior Access, Outside Entrance, Rear Entrance, Walkout Level, Windows
Main Level Bedrooms 1
Interior
Interior Features Breakfast Area, Built-Ins, Carpet, Ceiling Fan(s), Entry Level Bedroom, Floor Plan - Open, Formal/Separate Dining Room, Kitchen - Eat-In, Kitchen - Island, Pantry, Primary Bath(s), Recessed Lighting, Stall Shower, Upgraded Countertops, Walk-in Closet(s), Window Treatments
Hot Water Natural Gas
Heating Forced Air
Cooling Ceiling Fan(s), Central A/C
Flooring Carpet, Ceramic Tile, Wood, Tile/Brick, Laminated, Concrete
Equipment Dishwasher, Dryer, Oven/Range - Gas, Range Hood, Refrigerator, Stainless Steel Appliances, Washer
Furnishings No
Fireplace N
Appliance Dishwasher, Dryer, Oven/Range - Gas, Range Hood, Refrigerator, Stainless Steel Appliances, Washer
Heat Source Natural Gas
Exterior
Exterior Feature Deck(s)
Garage Additional Storage Area, Garage - Front Entry, Inside Access
Garage Spaces 6.0
Fence Fully, Vinyl
Waterfront N
Water Access N
Accessibility None
Porch Deck(s)
Attached Garage 2
Total Parking Spaces 6
Garage Y
Building
Lot Description Backs to Trees, Flood Plain, Landscaping
Story 3
Foundation Concrete Perimeter
Sewer Public Sewer
Water Public
Architectural Style Contemporary
Level or Stories 3
Additional Building Above Grade, Below Grade
Structure Type 9'+ Ceilings
New Construction N
Schools
Elementary Schools Leht
Middle Schools Pinelands Regional Jr
High Schools Pinelands Regional H.S.
School District Pinelands Regional Schools
Others
Senior Community No
Tax ID 17-00284-00006 67
Ownership Fee Simple
SqFt Source Assessor
Special Listing Condition Standard
Read Less
Want to know what your home might be worth? Contact us for a FREE valuation!

Our team is ready to help you sell your home for the highest possible price ASAP

Bought with Patricia A. Horner • Coldwell Banker Riviera Realty, Inc.







