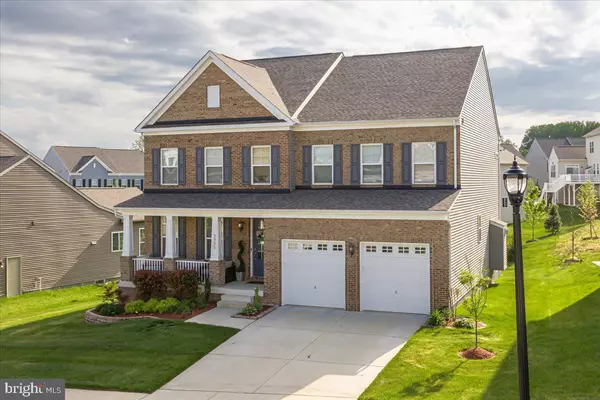$810,000
$830,000
2.4%For more information regarding the value of a property, please contact us for a free consultation.
3905 FOX MEADOW WAY Upper Marlboro, MD 20772
5 Beds
5 Baths
4,500 SqFt
Key Details
Sold Price $810,000
Property Type Single Family Home
Sub Type Detached
Listing Status Sold
Purchase Type For Sale
Square Footage 4,500 sqft
Price per Sqft $180
Subdivision Parkside At Westphalia
MLS Listing ID MDPG2076626
Sold Date 06/30/23
Style Colonial
Bedrooms 5
Full Baths 4
Half Baths 1
HOA Fees $102/mo
HOA Y/N Y
Abv Grd Liv Area 3,665
Originating Board BRIGHT
Year Built 2018
Annual Tax Amount $8,406
Tax Year 2022
Lot Size 6,511 Sqft
Acres 0.15
Property Description
This modern masterpiece of a home, located in the tranquil enclave of Parkside at Westphalia, offers an array of luxurious features that are sure to captivate you from the moment you arrive. The home is conveniently located within walking distance to the clubhouse and (2) pools, and offers easy access to highways for convenient commuting. The upgraded landscaping and lush greenery provide a serene backdrop for your everyday living.
As you step inside, you'll be greeted by the striking curb appeal, with a beautiful concrete driveway and a covered front porch that sets the stage for what awaits inside. The open concept layout reveals a chef's paradise, with a gourmet kitchen that seamlessly blends function and design. Adorned with modern pot lights and stunning millwork, the kitchen features abundant cabinets, a sprawling island with seating, and upgraded appliances. The home also has solar panels, showcasing a commitment to sustainable living, and is electric car ready.
The living space beyond the kitchen is a grand and inviting oasis, perfect for hosting gatherings or simply enjoying quiet moments with loved ones. The large deck at the back is an entertainer's dream, where you can relax and unwind, or entertain guests while taking in the scenic views of the surrounding landscape. In addition to its modern amenities, this home also boasts upgraded landscaping with in-ground water sprinklers, showcasing a meticulous attention to detail and a love for nature.
The location offers easy access to highways, making it a commuter's dream, while the upgraded solar panels provide energy-efficient living. As you explore further, you'll discover the thoughtful details that make this home truly exceptional.
Two huge walk-in closets provide ample storage for all your needs, while the primary bath boasts exquisite tilework and a glass shower with a built-in seat, offering a spa-like retreat. This is a home that embodies the perfect blend of luxury, comfort, and sustainability, offering a lifestyle that is unparalleled in its ability to cater to your every need.
Don't miss the opportunity to make this thoughtfully upgraded oasis your forever home. Welcome to a world of modern living and elevated convenience, where you can embrace the best of today's upscale lifestyle possibilities in the way that suits you best.
Location
State MD
County Prince Georges
Zoning LCD
Rooms
Basement Fully Finished, Heated, Interior Access, Poured Concrete
Interior
Hot Water Natural Gas
Heating Energy Star Heating System
Cooling Central A/C, Energy Star Cooling System
Fireplaces Number 1
Heat Source Natural Gas, Electric
Exterior
Garage Garage - Front Entry, Garage Door Opener, Inside Access
Garage Spaces 2.0
Waterfront N
Water Access N
Accessibility None
Attached Garage 2
Total Parking Spaces 2
Garage Y
Building
Story 3
Foundation Concrete Perimeter
Sewer Public Sewer
Water Public
Architectural Style Colonial
Level or Stories 3
Additional Building Above Grade, Below Grade
New Construction N
Schools
School District Prince George'S County Public Schools
Others
Senior Community No
Tax ID 17065589521
Ownership Fee Simple
SqFt Source Assessor
Special Listing Condition Standard
Read Less
Want to know what your home might be worth? Contact us for a FREE valuation!

Our team is ready to help you sell your home for the highest possible price ASAP

Bought with Tatyana V Lara • Century 21 Redwood Realty







