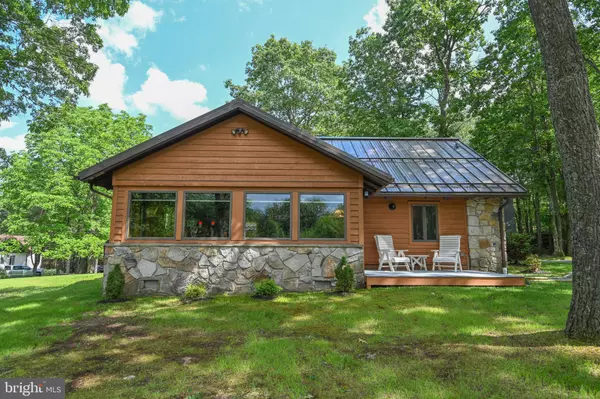$629,000
$629,000
For more information regarding the value of a property, please contact us for a free consultation.
216 RIDGE RD Swanton, MD 21561
3 Beds
2 Baths
1,350 SqFt
Key Details
Sold Price $629,000
Property Type Single Family Home
Sub Type Detached
Listing Status Sold
Purchase Type For Sale
Square Footage 1,350 sqft
Price per Sqft $465
Subdivision Sky Valley
MLS Listing ID MDGA2005378
Sold Date 08/18/23
Style Chalet
Bedrooms 3
Full Baths 2
HOA Fees $88/ann
HOA Y/N Y
Abv Grd Liv Area 1,350
Originating Board BRIGHT
Year Built 1967
Annual Tax Amount $2,134
Tax Year 2022
Lot Size 0.460 Acres
Acres 0.46
Property Description
Just pack your bags and bring the family! This amazingly charming home has been perfectly remodeled. The open living/dining/kitchen has cathedral log beamed ceilings, beautiful hardwood floors, and surrounded by large windows to let the outside in. The most amazing stone fireplace sets off the room! The primary bedroom steps out to a covered hot tub. The has most wonderful attached bath with a large tiled shower. Main level has a 2nd bedroom and a charming second bath. Second floor spacious loft tucked away with cathedral ceiling and hardwood floors. There are two garages on the property. One is a 2 car garage with a spacious, finished room above. The garage that is closest to the home is almost finished inside and just like the home! Beamed ceilings and wood walls. This could be a fantastic game room, she shed, or man cave! This quintessential storybook cabin sits on 2 beautifully wooded lots. Enjoy evening smores and storytelling at the firepit, or relax in the covered hot tub area. Sky Valley has 3000' of common lakefront. 3 swimming platforms, sandy area, roped off swimming, and covered picnic areas, tot lot and basketball! It is like a private State Park for just for Sky Valley! Waiting list for boat slip but you can launch your boat right in the neighborhood until your slip opens up. Make this your perfect mountain lake retreat today!
Location
State MD
County Garrett
Zoning R
Rooms
Other Rooms Living Room, Primary Bedroom, Bedroom 2, Kitchen, Laundry, Loft, Bathroom 2, Primary Bathroom
Main Level Bedrooms 2
Interior
Interior Features Breakfast Area, Ceiling Fan(s), Combination Dining/Living, Combination Kitchen/Dining, Combination Kitchen/Living, Dining Area, Entry Level Bedroom, Exposed Beams, Floor Plan - Open, Pantry, Primary Bath(s), Tub Shower, Upgraded Countertops, Window Treatments, Wood Floors
Hot Water Bottled Gas
Heating Heat Pump(s)
Cooling Ductless/Mini-Split
Flooring Hardwood
Fireplaces Number 1
Fireplaces Type Gas/Propane, Stone
Equipment Built-In Microwave, Dishwasher, Refrigerator, Oven/Range - Electric, Disposal, Washer/Dryer Stacked, Water Conditioner - Owned, Water Heater - Tankless
Fireplace Y
Appliance Built-In Microwave, Dishwasher, Refrigerator, Oven/Range - Electric, Disposal, Washer/Dryer Stacked, Water Conditioner - Owned, Water Heater - Tankless
Heat Source Propane - Leased, Electric
Laundry Main Floor
Exterior
Exterior Feature Deck(s), Porch(es)
Garage Other, Garage - Front Entry
Garage Spaces 3.0
Utilities Available Cable TV, Propane
Amenities Available Basketball Courts, Beach, Boat Dock/Slip, Boat Ramp, Common Grounds, Lake, Picnic Area, Pier/Dock, Shared Slip, Tot Lots/Playground, Water/Lake Privileges
Waterfront N
Water Access Y
Water Access Desc Boat - Powered,Fishing Allowed,Canoe/Kayak,Limited hours of Personal Watercraft Operation (PWC),Personal Watercraft (PWC),Sail,Swimming Allowed,Waterski/Wakeboard
View Trees/Woods
Roof Type Metal
Accessibility Other, Grab Bars Mod
Porch Deck(s), Porch(es)
Road Frontage Private
Total Parking Spaces 3
Garage Y
Building
Story 2
Foundation Block
Sewer Septic = # of BR
Water Well
Architectural Style Chalet
Level or Stories 2
Additional Building Above Grade, Below Grade
New Construction N
Schools
Elementary Schools Broad Ford
Middle Schools Southern Middle
High Schools Southern Garrett High
School District Garrett County Public Schools
Others
HOA Fee Include Common Area Maintenance,Management,Pier/Dock Maintenance,Road Maintenance,Snow Removal,Trash
Senior Community No
Tax ID 1218010720
Ownership Fee Simple
SqFt Source Assessor
Special Listing Condition Standard
Read Less
Want to know what your home might be worth? Contact us for a FREE valuation!

Our team is ready to help you sell your home for the highest possible price ASAP

Bought with Michael N Kennedy • Railey Realty, Inc.







