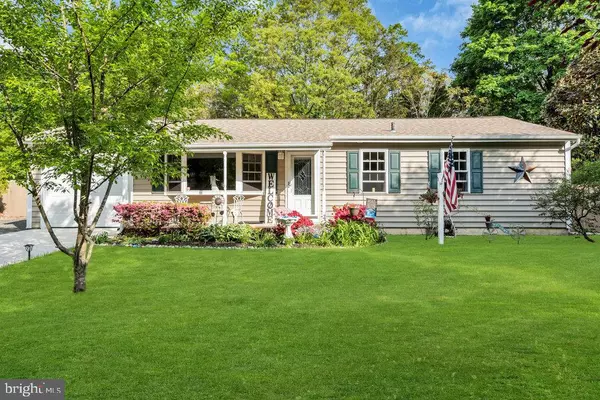$362,500
$349,900
3.6%For more information regarding the value of a property, please contact us for a free consultation.
50 SEA BREEZE Little Egg Harbor Twp, NJ 08087
3 Beds
1 Bath
1,213 SqFt
Key Details
Sold Price $362,500
Property Type Single Family Home
Sub Type Detached
Listing Status Sold
Purchase Type For Sale
Square Footage 1,213 sqft
Price per Sqft $298
Subdivision Sea Breeze Estates
MLS Listing ID NJOC2018472
Sold Date 09/11/23
Style Ranch/Rambler
Bedrooms 3
Full Baths 1
HOA Y/N N
Abv Grd Liv Area 1,213
Originating Board BRIGHT
Year Built 1974
Annual Tax Amount $4,230
Tax Year 2022
Lot Size 10,018 Sqft
Acres 0.23
Lot Dimensions 100.00 x 100.00
Property Description
Inviting, turn key 3 bedroom, 1 bath home with direct entry garage nestled in the desirable, well kept neighborhood of Sea Breeze Estates. Offering solid hardwood floors throughout, pairing well with detailed crown molding making the rooms complete top to bottom. Updated bathroom with gleaming tiled shower and floors with new color changing bath fan equipped with bluetooth for music. Warm and updated eat in kitchen offering a center island and a stainless steel appliance package. Exiting the kitchen through the sliding glass door to the spacious tiled sunroom. Large fenced in backyard with paver patio, a new outdoor shower, firepit, extended driveway and 7x17 shed. The direct entry HEATED garage offers attic space above, laundry area and water softener system (Garage has natural gas). Home has many new upgrades, brand new HVAC, new roof and sheathing, and a new gutter system, just to name a few. Natural Gas is available in the home.
Location
State NJ
County Ocean
Area Little Egg Harbor Twp (21517)
Zoning R100
Rooms
Main Level Bedrooms 3
Interior
Interior Features Ceiling Fan(s), Crown Moldings, Entry Level Bedroom, Family Room Off Kitchen, Floor Plan - Traditional, Kitchen - Eat-In, Kitchen - Island, Recessed Lighting, Tub Shower, Upgraded Countertops
Hot Water Electric
Heating Zoned, Baseboard - Electric
Cooling Central A/C
Flooring Ceramic Tile, Hardwood
Equipment Dishwasher, Dryer, Microwave, Refrigerator, Stove, Washer
Fireplace N
Window Features Double Hung,Bay/Bow,Vinyl Clad
Appliance Dishwasher, Dryer, Microwave, Refrigerator, Stove, Washer
Heat Source Electric, Natural Gas
Laundry Main Floor
Exterior
Garage Additional Storage Area, Inside Access
Garage Spaces 1.0
Fence Rear, Privacy
Utilities Available Natural Gas Available
Waterfront N
Water Access N
Roof Type Shingle
Accessibility Doors - Swing In
Attached Garage 1
Total Parking Spaces 1
Garage Y
Building
Lot Description Backs to Trees
Story 1
Foundation Crawl Space
Sewer On Site Septic
Water Well
Architectural Style Ranch/Rambler
Level or Stories 1
Additional Building Above Grade, Below Grade
New Construction N
Others
Senior Community No
Tax ID 17-00172-01-00039
Ownership Fee Simple
SqFt Source Estimated
Acceptable Financing Cash, Conventional, FHA, VA
Listing Terms Cash, Conventional, FHA, VA
Financing Cash,Conventional,FHA,VA
Special Listing Condition Standard
Read Less
Want to know what your home might be worth? Contact us for a FREE valuation!

Our team is ready to help you sell your home for the highest possible price ASAP

Bought with Angad Dhir • Keller Williams Shore Properties







