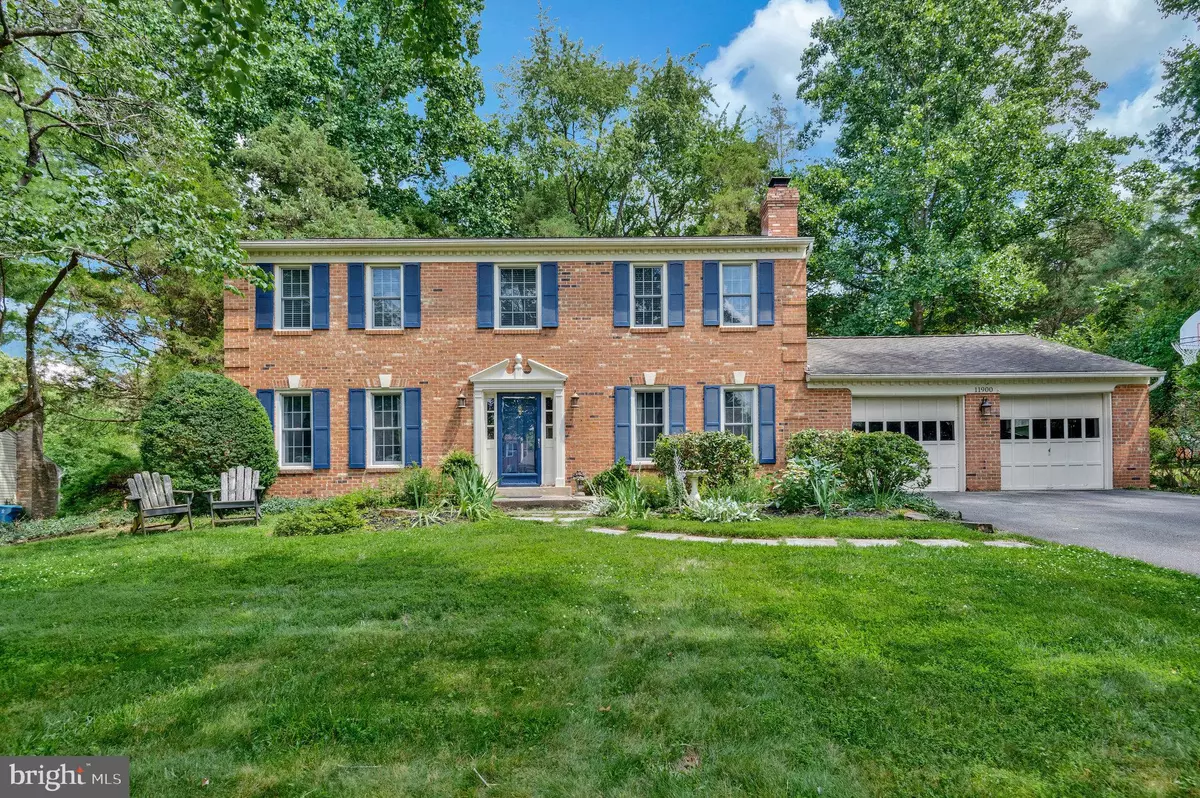$1,060,000
$1,175,000
9.8%For more information regarding the value of a property, please contact us for a free consultation.
11900 HOLLY SPRING DR Great Falls, VA 22066
4 Beds
3 Baths
3,148 SqFt
Key Details
Sold Price $1,060,000
Property Type Single Family Home
Sub Type Detached
Listing Status Sold
Purchase Type For Sale
Square Footage 3,148 sqft
Price per Sqft $336
Subdivision Holly Knoll
MLS Listing ID VAFX2136606
Sold Date 09/15/23
Style Colonial
Bedrooms 4
Full Baths 2
Half Baths 1
HOA Fees $20/ann
HOA Y/N Y
Abv Grd Liv Area 2,148
Originating Board BRIGHT
Year Built 1979
Annual Tax Amount $11,566
Tax Year 2023
Lot Size 0.616 Acres
Acres 0.62
Property Description
Your new home is waiting for you nestled perfectly in a private pipe stem setting with a flat front and back yard featuring green grass and trees in an Idyllic neighborhood in the desirable Holly Knoll of Great Falls. This beautiful brick front Northwest facing colonial home with 4 bedrooms, 2.5 bathrooms and an updated kitchen including a built in desk center has easy access to its own neighborhood park, as well as Great Falls Park, Nike Park, walking trails, and easy commuter access (RT.7, Toll road, Dulles Airport, I495, I66, Reston Town Center, the Metro, Tysons Corner and the beautiful wineries and breweries in Loudoun County too!) You have the best of both worlds living in a peaceful quiet setting, but being so close to the city amenities! The home on this .62 acre lot has been naturally landscaped and has a freshly painted back deck and brick patio with access off of the kitchen from slider glass doors to sit and enjoy the surrounding nature in private. Great for your family get togethers or entertaining friends. The bathrooms and kitchen have been fully renovated and updated. New garage doors. Fresh paint and newer carpet give the home a spa like comfortable feeling. The large flat back yard has plenty of room for a pool to make indoor/outdoor living like a stay -cation! The lower level has been remodeled with an office space, recessed lighting, built in shelving, a wet bar, and sitting area. There is also good storage in the unfinished part of LL and has access to plumbing for a future bathroom. Public water and public sewer are a bonus in Great Falls too! The schools are a part of the stellar Langley Pyramid. Holly Knoll community offers a basketball court, tennis and pickleball courts, walking and biking trails, a playground and many seasonal community activities! No through traffic makes it safe living for everyone. This home in this community friendly neighborhood won't last long, so be the first in the door! Come and see for yourself! A list of recent improvements is available.
Location
State VA
County Fairfax
Zoning 111
Rooms
Other Rooms Living Room, Kitchen, Family Room, Den, Office, Storage Room, Half Bath
Basement Rough Bath Plumb, Improved, Shelving, Full
Interior
Interior Features Combination Kitchen/Dining, Family Room Off Kitchen, Floor Plan - Traditional, Store/Office, Wood Floors, Walk-in Closet(s), Ceiling Fan(s), Breakfast Area, Carpet, Pantry, Recessed Lighting, Upgraded Countertops, Wet/Dry Bar
Hot Water Electric
Heating Heat Pump(s)
Cooling Central A/C
Flooring Carpet, Partially Carpeted, Wood, Other
Fireplaces Number 1
Fireplaces Type Brick, Screen, Wood
Equipment Built-In Microwave, Cooktop, Dishwasher, Disposal, Dryer, Extra Refrigerator/Freezer, Icemaker, Oven - Wall, Refrigerator, Stainless Steel Appliances, Washer, Water Heater
Fireplace Y
Appliance Built-In Microwave, Cooktop, Dishwasher, Disposal, Dryer, Extra Refrigerator/Freezer, Icemaker, Oven - Wall, Refrigerator, Stainless Steel Appliances, Washer, Water Heater
Heat Source Electric
Laundry Main Floor
Exterior
Exterior Feature Deck(s), Patio(s), Brick
Garage Garage - Front Entry, Garage Door Opener, Inside Access
Garage Spaces 2.0
Utilities Available Cable TV Available, Electric Available, Sewer Available, Water Available
Waterfront N
Water Access N
View Garden/Lawn, Street, Trees/Woods
Accessibility None
Porch Deck(s), Patio(s), Brick
Attached Garage 2
Total Parking Spaces 2
Garage Y
Building
Lot Description Front Yard, Landscaping, No Thru Street, Open, Premium, Private, Rear Yard, Road Frontage, Trees/Wooded, Pipe Stem
Story 2
Foundation Concrete Perimeter
Sewer Public Sewer
Water Public
Architectural Style Colonial
Level or Stories 2
Additional Building Above Grade, Below Grade
New Construction N
Schools
Elementary Schools Forestville
Middle Schools Cooper
High Schools Langley
School District Fairfax County Public Schools
Others
Senior Community No
Tax ID 0063 04 0132
Ownership Fee Simple
SqFt Source Assessor
Horse Property N
Special Listing Condition Standard
Read Less
Want to know what your home might be worth? Contact us for a FREE valuation!

Our team is ready to help you sell your home for the highest possible price ASAP

Bought with Lisa Bast • Brushstroke Properties







