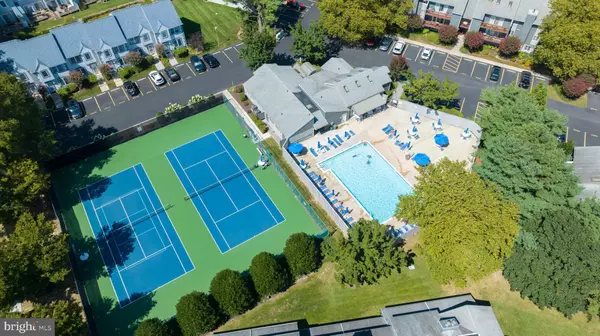$455,000
$450,000
1.1%For more information regarding the value of a property, please contact us for a free consultation.
4500 SAND PIPER DR #21 Rehoboth Beach, DE 19971
2 Beds
2 Baths
1,088 SqFt
Key Details
Sold Price $455,000
Property Type Condo
Sub Type Condo/Co-op
Listing Status Sold
Purchase Type For Sale
Square Footage 1,088 sqft
Price per Sqft $418
Subdivision Captiva Sands
MLS Listing ID DESU2046654
Sold Date 09/25/23
Style Contemporary,Coastal
Bedrooms 2
Full Baths 2
Condo Fees $962/qua
HOA Y/N N
Abv Grd Liv Area 1,088
Originating Board BRIGHT
Year Built 2001
Annual Tax Amount $770
Tax Year 2022
Lot Size 5.550 Acres
Acres 5.55
Lot Dimensions 0.00 x 0.00
Property Description
Beautifully maintained and never rented, 2-bedroom, 2-bath Captiva Sands condo, is positioned for easy access to all the downtown Rehoboth shops and restaurants, Cape Henlopen State Park, Gordon's Pond state park/beaches, and the Breakwater Junction Bike Trails. Sold fully furnished and turn-key, this is a perfect beach getaway for either a second home or investment property. This delightful beach retreat presents a rare opportunity to be close to the sand and surf! Abundant indoor and outdoor living spaces which includes a rear screened porch that backs to the trees. Primary bedroom and guest bedroom both offer ensuite full baths and walk-in closets. The recreation fee of $450 per year is for the use of 3 pools (Captiva Sands, Sanibel Village and Eagles Landing) as well as Eagles Landing tennis courts. This Rehoboth Beach condo was designed for relaxed living and ultimate enjoyment.
Location
State DE
County Sussex
Area Lewes Rehoboth Hundred (31009)
Zoning HR-2
Rooms
Main Level Bedrooms 2
Interior
Interior Features Ceiling Fan(s), Combination Dining/Living, Crown Moldings, Dining Area, Floor Plan - Traditional, Primary Bath(s), Sprinkler System, Stall Shower, Tub Shower, Walk-in Closet(s), Window Treatments, Other, Carpet, Entry Level Bedroom
Hot Water Electric
Heating Heat Pump(s)
Cooling Central A/C
Flooring Luxury Vinyl Plank, Carpet
Equipment Built-In Microwave, Built-In Range, Dishwasher, Disposal, Dryer - Electric, Oven/Range - Electric, Water Heater, Washer
Furnishings Yes
Appliance Built-In Microwave, Built-In Range, Dishwasher, Disposal, Dryer - Electric, Oven/Range - Electric, Water Heater, Washer
Heat Source Electric
Laundry Dryer In Unit, Washer In Unit
Exterior
Exterior Feature Balcony
Parking On Site 1
Amenities Available Common Grounds, Reserved/Assigned Parking, Tennis Courts, Club House, Other
Waterfront N
Water Access N
View Trees/Woods
Accessibility None
Porch Balcony
Garage N
Building
Lot Description Backs to Trees
Story 3
Unit Features Garden 1 - 4 Floors
Sewer Public Sewer
Water Public
Architectural Style Contemporary, Coastal
Level or Stories 3
Additional Building Above Grade, Below Grade
New Construction N
Schools
School District Cape Henlopen
Others
Pets Allowed Y
HOA Fee Include Common Area Maintenance,Ext Bldg Maint,Lawn Maintenance,Pool(s),Trash
Senior Community No
Tax ID 334-19.00-163.12-5305
Ownership Fee Simple
SqFt Source Assessor
Security Features Smoke Detector,Sprinkler System - Indoor
Acceptable Financing Cash, Conventional
Listing Terms Cash, Conventional
Financing Cash,Conventional
Special Listing Condition Standard
Pets Description Case by Case Basis
Read Less
Want to know what your home might be worth? Contact us for a FREE valuation!

Our team is ready to help you sell your home for the highest possible price ASAP

Bought with AMY PIETLOCK • Monument Sotheby's International Realty







