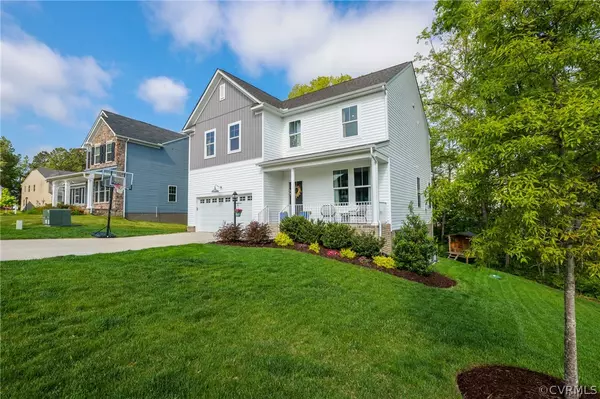$540,000
$525,000
2.9%For more information regarding the value of a property, please contact us for a free consultation.
4006 Cambrian CIR Midlothian, VA 23112
5 Beds
4 Baths
3,079 SqFt
Key Details
Sold Price $540,000
Property Type Single Family Home
Sub Type Detached
Listing Status Sold
Purchase Type For Sale
Square Footage 3,079 sqft
Price per Sqft $175
Subdivision Cambria Cove
MLS Listing ID 2212007
Sold Date 06/17/22
Style Transitional
Bedrooms 5
Full Baths 3
Half Baths 1
Construction Status Actual
HOA Fees $58/qua
HOA Y/N Yes
Year Built 2018
Annual Tax Amount $3,468
Tax Year 2022
Lot Size 9,766 Sqft
Acres 0.2242
Property Description
Welcome to this charming 5 bedroom home in Cambria Cove! Meticulously maintained inside & out with lovely curb appeal. Upon entering you'll notice the private office with french doors and coffered ceiling. Further in, you'll find the spacious family room with a gas fireplace. This room opens to the eat-in kitchen boasting granite counters, an island, stainless steel appliances, & access to the back deck. The 2nd level features a huge primary suite with a walk-in closet & a private bath with a tiled shower & dual vanity. You'll also find 3 additional guest bedrooms, a hall bath & a laundry room rounding out this level. Entertain friends in the walk-out basement which has a spacious rec room, a 5th bedroom with a private bath, & storage area. Venture outside & relax on the deck overlooking the back yard surrounded by mature trees. This home is complete with a 2-car garage, a whole house humidifier & a smart irrigation system. Take advantage of Cambria Cove's desirable amenities which include a splash park, playground, community pavilion, walking trails, & a canoe launch area.
Location
State VA
County Chesterfield
Community Cambria Cove
Area 62 - Chesterfield
Direction Old Hundred Rd Turn onto Otterdale Rd. At the roundabout take the 3rd exit onto Genito Rd. Turn Left onto Kinghton Cir. Right onto Cambrian Cove Blvd. Left onto Cambrian Cir. Home on your Left.
Rooms
Basement Full, Finished, Walk-Out Access
Interior
Interior Features Ceiling Fan(s), Eat-in Kitchen, French Door(s)/Atrium Door(s), Granite Counters, Kitchen Island, Bath in Primary Bedroom, Recessed Lighting, Walk-In Closet(s)
Heating Forced Air, Propane
Cooling Central Air, Electric
Flooring Partially Carpeted, Tile, Vinyl
Fireplaces Number 1
Fireplaces Type Gas
Fireplace Yes
Appliance Propane Water Heater
Laundry Washer Hookup, Dryer Hookup
Exterior
Exterior Feature Deck, Sprinkler/Irrigation, Porch, Paved Driveway
Garage Attached
Garage Spaces 2.0
Fence None
Pool None
Community Features Common Grounds/Area, Home Owners Association, Lake, Playground, Pond, Trails/Paths
Waterfront No
Roof Type Composition,Shingle
Porch Front Porch, Deck, Porch
Garage Yes
Building
Story 3
Sewer Public Sewer
Water Public
Architectural Style Transitional
Level or Stories Three Or More
Structure Type Drywall,Frame,Vinyl Siding
New Construction No
Construction Status Actual
Schools
Elementary Schools Woolridge
Middle Schools Tomahawk Creek
High Schools Cosby
Others
HOA Fee Include Common Areas,Recreation Facilities,Water Access
Tax ID 714-68-65-46-200-000
Ownership Individuals
Financing Conventional
Read Less
Want to know what your home might be worth? Contact us for a FREE valuation!

Our team is ready to help you sell your home for the highest possible price ASAP

Bought with Keeton & Co Real Estate







