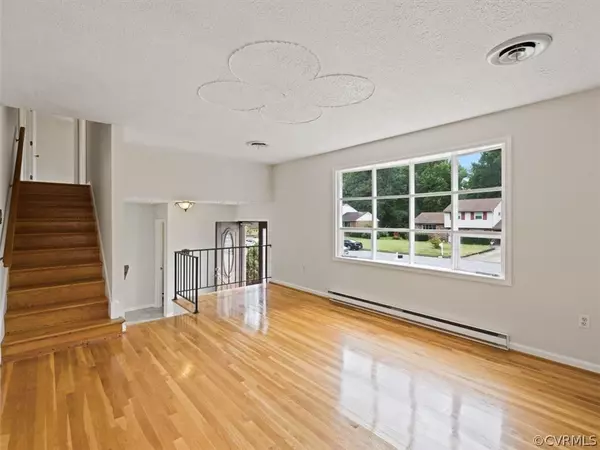$379,000
$350,000
8.3%For more information regarding the value of a property, please contact us for a free consultation.
8110 Langley DR Glen Allen, VA 23060
4 Beds
3 Baths
2,613 SqFt
Key Details
Sold Price $379,000
Property Type Single Family Home
Sub Type Single Family Residence
Listing Status Sold
Purchase Type For Sale
Square Footage 2,613 sqft
Price per Sqft $145
Subdivision North Mountain Ridge
MLS Listing ID 2225247
Sold Date 10/17/22
Style Split-Foyer
Bedrooms 4
Full Baths 2
Half Baths 1
Construction Status Actual
HOA Y/N No
Year Built 1968
Annual Tax Amount $2,256
Tax Year 2022
Lot Size 0.353 Acres
Acres 0.3531
Property Description
Gorgeous Brick Home in North Mountain Ridge of Glen Allen! This fabulous move-in ready property features 4 BR, 2.5 BA, 2,613 sq ft, hardwood floors, large living spaces and private backyard retreat. Be wowed by the heaps of natural light exuding from an abundance of windows. Formal living and dining rooms are perfect for entertaining family and friends. Spacious kitchen has an abundance of counter and cabinet space, large center island, wall oven and morning room/breakfast area. Beautiful French doors lead out to rear deck revealing an incredible outdoor space. Downstairs, family room centers around cozy wood-burning fireplace w/stone surround as well as access to brick patio. 1st floor primary suite offers private en suite bath w/oversized granite vanity and walk-in shower, additionally, large walk-in closet opens to utility room leading out to backyard as well. Upstairs, three additional generous-sized bedrooms all feature hardwood floors, large closets and share a hall bath with tub/shower combo. Satisfy all your storage needs in above attic, walk-in storage & detached storage shed. Outdoor space is perfect for entertaining with large rear deck, brick patio & sprawling backyard!
Location
State VA
County Henrico
Community North Mountain Ridge
Area 34 - Henrico
Direction 295 to Woodman South, turn left onto Mountain Rd, right onto Langley.
Interior
Interior Features Ceiling Fan(s), Separate/Formal Dining Room, Eat-in Kitchen, Bath in Primary Bedroom, Main Level Primary
Heating Baseboard, Electric, Wood Stove
Cooling Central Air
Flooring Wood
Fireplaces Number 1
Fireplaces Type Wood Burning
Fireplace Yes
Appliance Built-In Oven, Dishwasher, Electric Water Heater, Disposal, Microwave, Stove
Laundry Dryer Hookup
Exterior
Fence None
Pool None
Waterfront No
Roof Type Composition,Shingle
Porch Rear Porch, Patio
Garage No
Building
Story 3
Sewer Public Sewer
Water Public
Architectural Style Split-Foyer
Level or Stories Three Or More, Multi/Split
Structure Type Brick,Drywall,Frame
New Construction No
Construction Status Actual
Schools
Elementary Schools Longdale
Middle Schools Brookland
High Schools Hermitage
Others
Tax ID 778-762-4444
Ownership Individuals
Financing Conventional
Read Less
Want to know what your home might be worth? Contact us for a FREE valuation!

Our team is ready to help you sell your home for the highest possible price ASAP

Bought with NON MLS OFFICE







